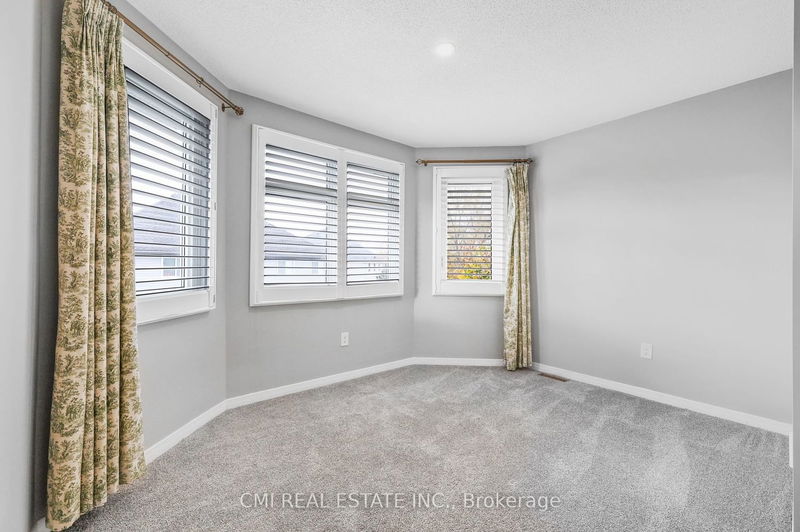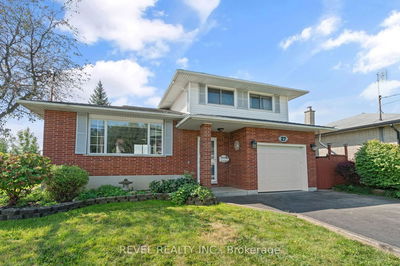PRICED TO SELL! Beautiful, detached home located in one of the most sought-after areas of Confederation Heights on a generous 32X111ft lot close to 2000sqft featuring 3beds, 4 bath w/ full finished bsmt - can be converted to In-Law suite. Long single wide driveway (no sidewalk) - can park 2 cars. Inside entry from Garage. Bright foyer opens onto cozy living comb w/ dining. Country-style Eat-in kitchen upgraded w/ gas stove, breakfast bar, 2-way B/I hutch, & additional study counter & storage W/O to 2-tier deck. 2nd level presents 3 large bedrooms & 2 full washrooms. Uniquely designed oversized Primary w/ room for bed & office w/ 3-pc ensuite. 4-pc main bath shared among two additional beds. Fully finished bsmt w/ open, spacious, cozy family room & full 3-pc washroom. Deep fenced backyard perfect for hosts w/ beautiful 2-tier deck & luscious greenery for summer enjoyment. Ideal for growing families or buyers looking to downsize without sacrificing property enjoyment.
Property Features
- Date Listed: Thursday, February 01, 2024
- City: Thorold
- Major Intersection: Richmond St/ Confederation Ave
- Full Address: 164 Summers Drive, Thorold, L2V 5A1, Ontario, Canada
- Living Room: Main
- Kitchen: Main
- Family Room: Bsmt
- Listing Brokerage: Cmi Real Estate Inc. - Disclaimer: The information contained in this listing has not been verified by Cmi Real Estate Inc. and should be verified by the buyer.









































































