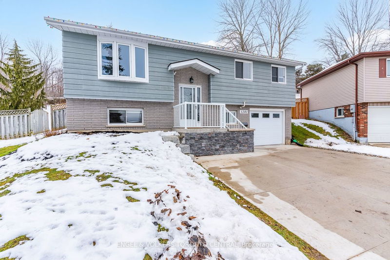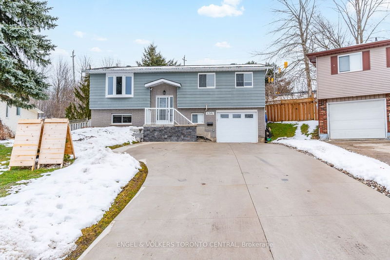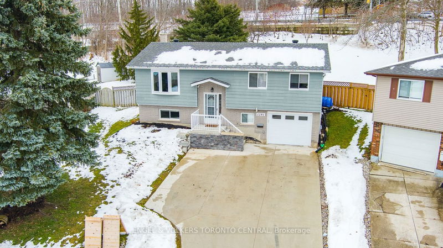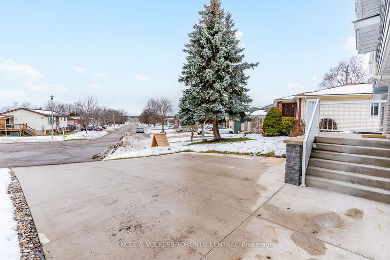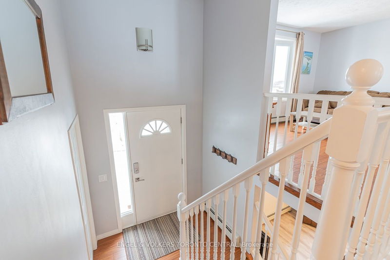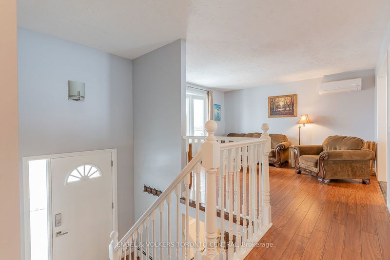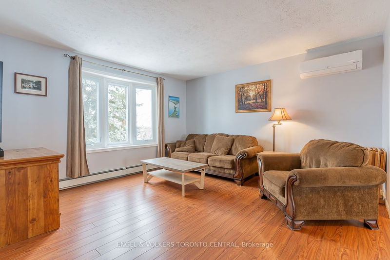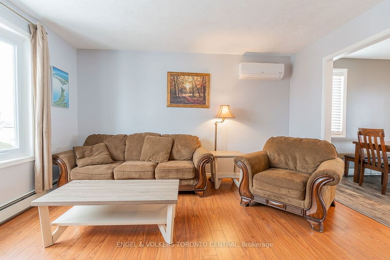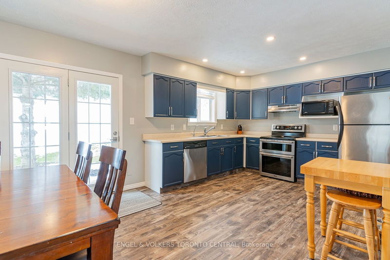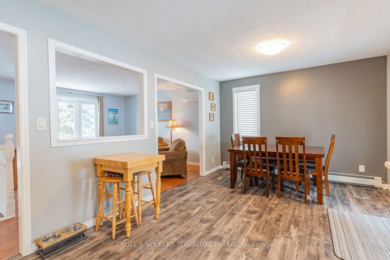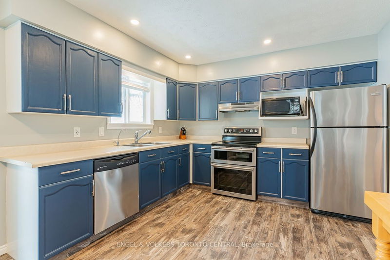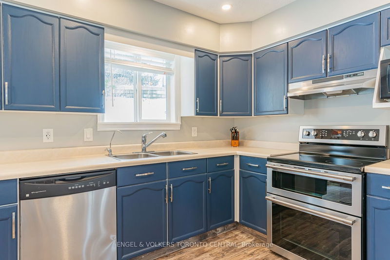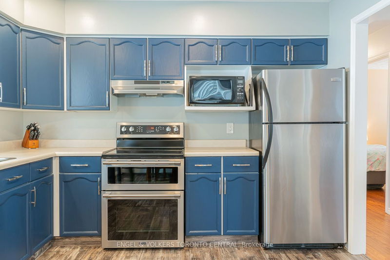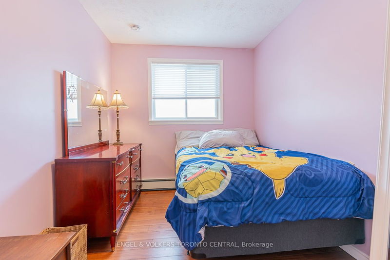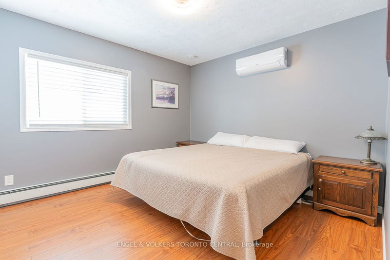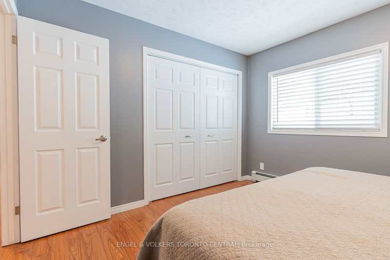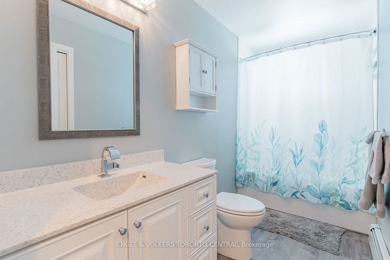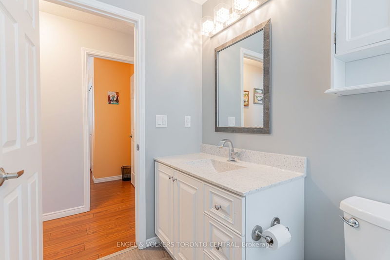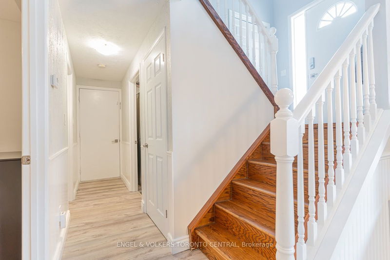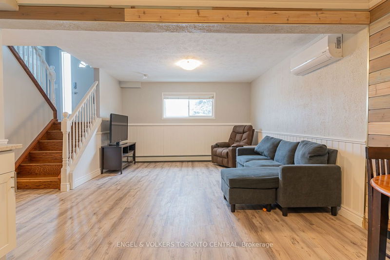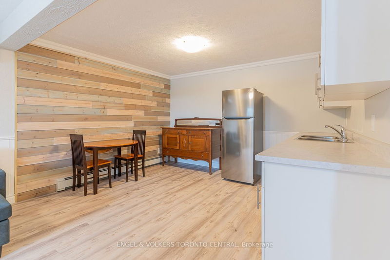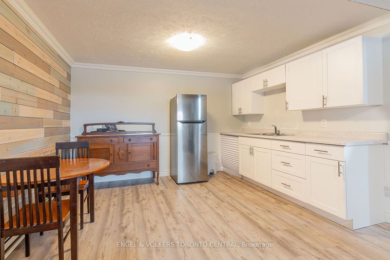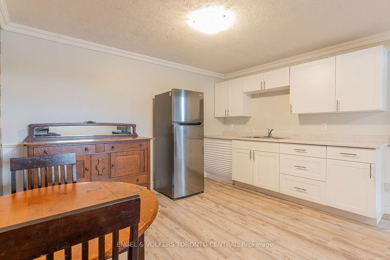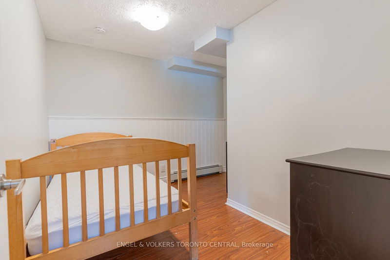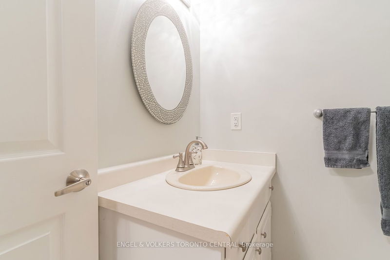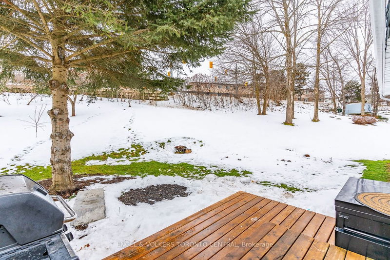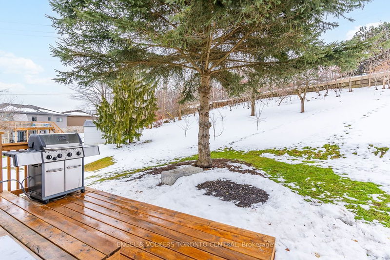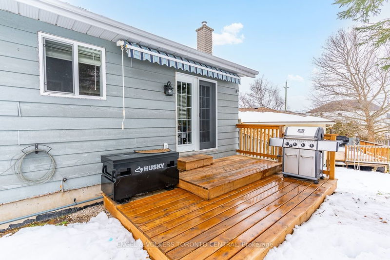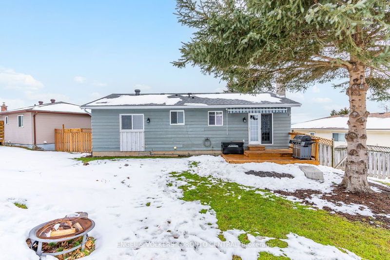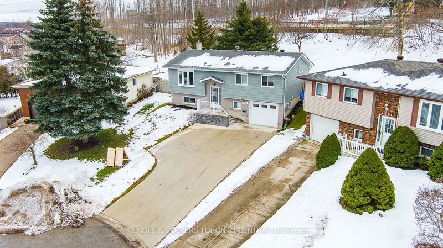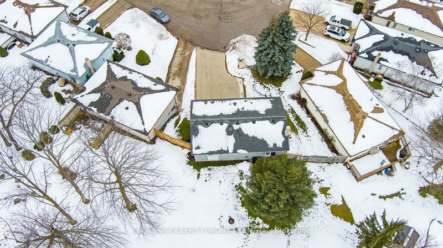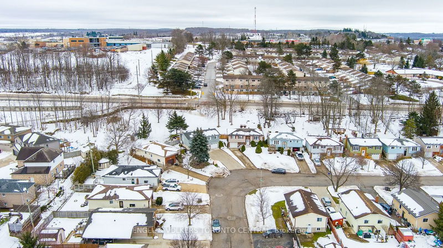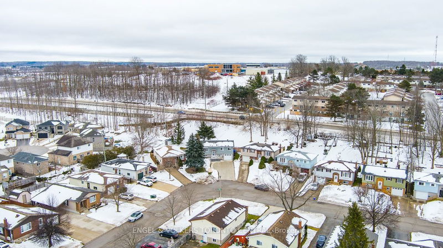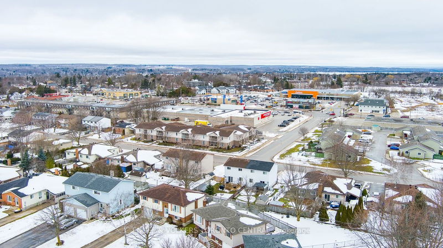Located at the end of a cul-de-sac, this charming raised bungalow has everything you're looking for! Stepping through the front door, the main floor hosts the connecting living room, dining room, and kitchen, creating a warm and inviting atmosphere. The kitchen boasts moderns s/s appliances and ample counter space. The main floor features a newly updated 4-pc bath that boasts heated luxury vinyl floors. Three additional bedrooms on the main level provide space for family or guests. Venture downstairs to discover a newly added kitchenette, a spacious family room, an office and a laundry room. This lower level is a versatile space that can be adapted to suit your lifestyle, whether you need a separate living area, a home office, or a recreational space. concrete driveway is framed by beautiful landscaping leading up to an insulated, single car garage. Situated close to all the amenities the East side of Owen Sound has to offer, including shops, schools, and parks.
Property Features
- Date Listed: Wednesday, January 31, 2024
- Virtual Tour: View Virtual Tour for 1281 11th Street E
- City: Owen Sound
- Neighborhood: Owen Sound
- Major Intersection: 13th Avenue East
- Full Address: 1281 11th Street E, Owen Sound, N4K 6M1, Ontario, Canada
- Living Room: Main
- Kitchen: Main
- Family Room: Lower
- Listing Brokerage: Engel & Volkers Toronto Central - Disclaimer: The information contained in this listing has not been verified by Engel & Volkers Toronto Central and should be verified by the buyer.

