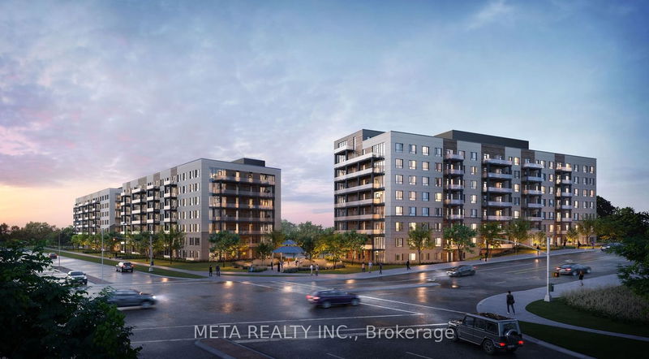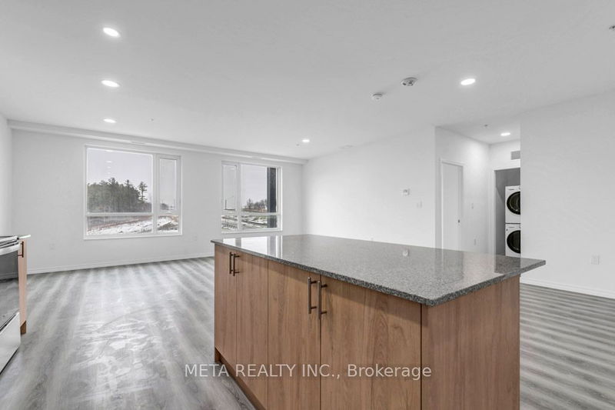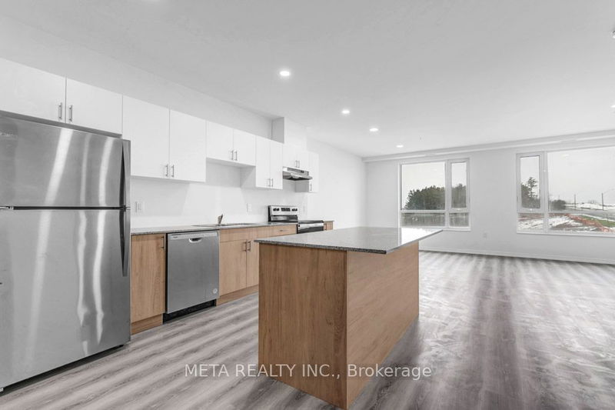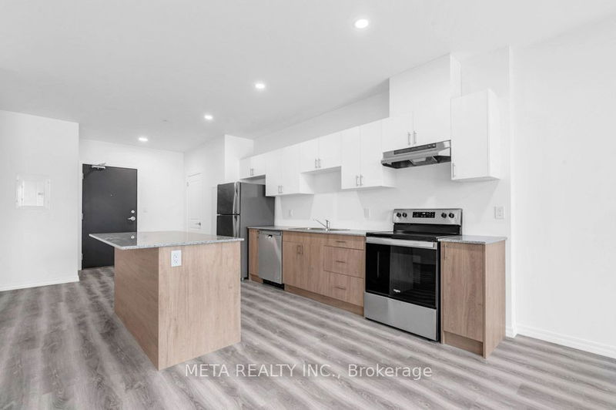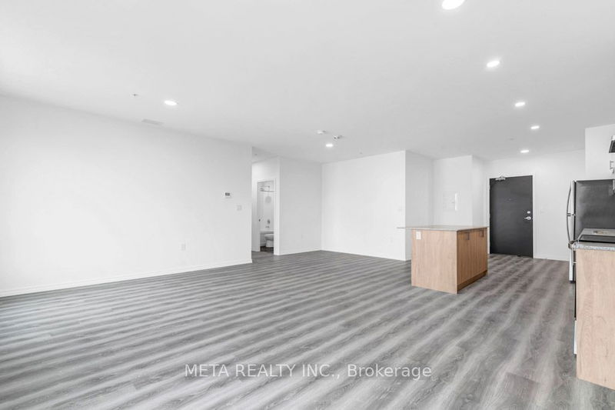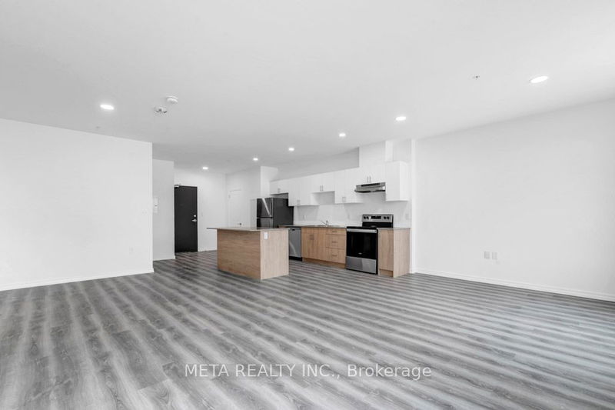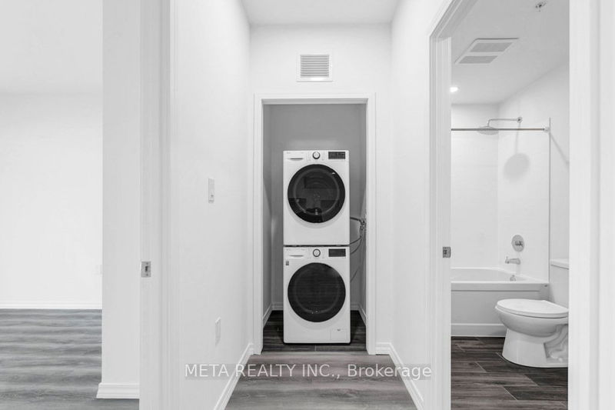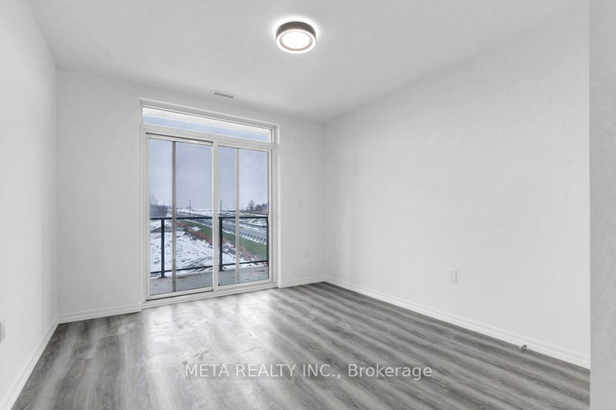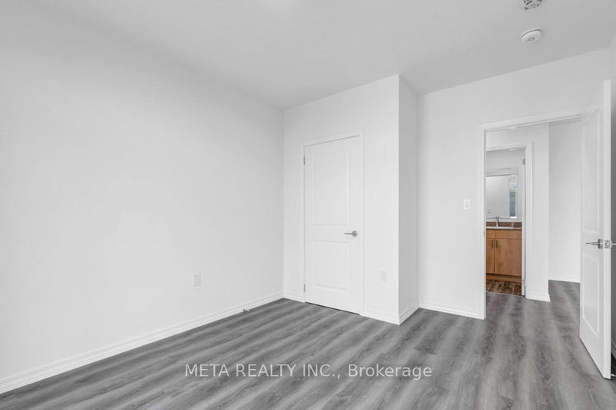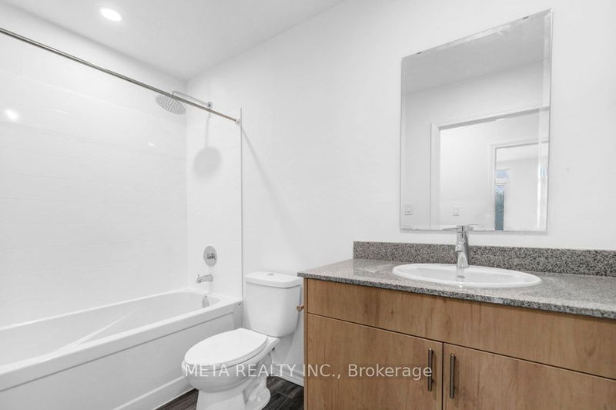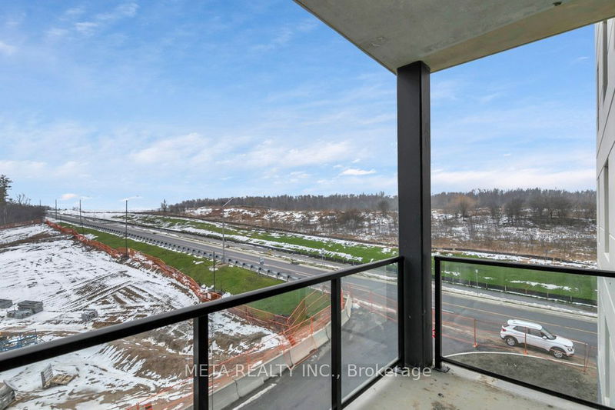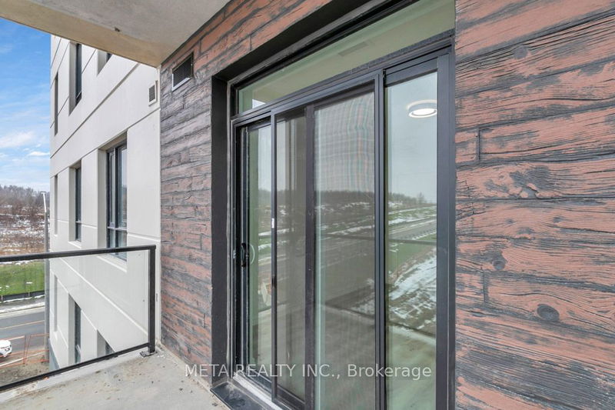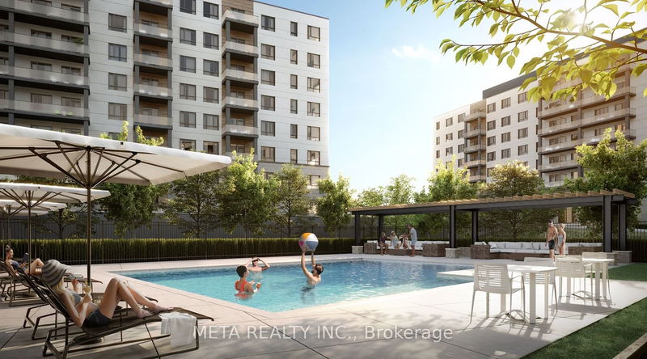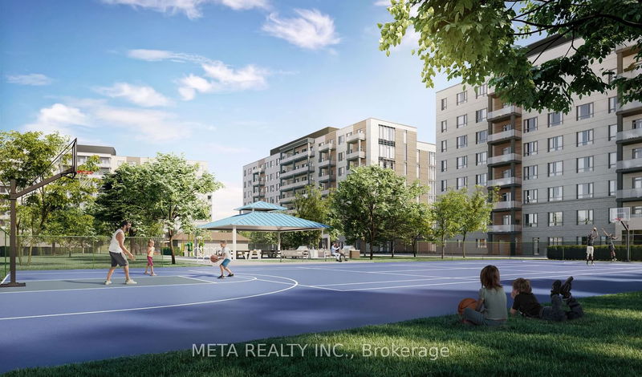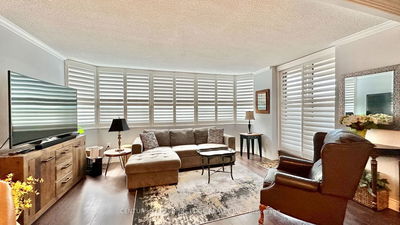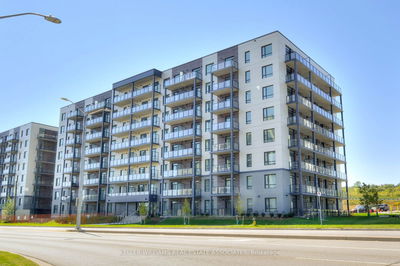Be the very first to call this BRAND NEW unit Home! This 950 sqft open-concept floorplan offers a spacious living area full of natural light from large south-west facing windows and a private 80 sqft walk-out Balcony which will over-look the soon to be complete amenities including an outdoor pool, multi-sport court, kids playground, and courtyard seating. There will even be a Roof-top terrace with an outdoor Kitchen and BBQ's, perfect for making the most out of those beautiful summer evenings. Located in Guelph's family-friendly Parkwood Gardens neighbourhood just down the street from the local ice-rink, library, community center, and public school. Enjoy the convenience of being just a quick 10-minute drive/20-minute bus ride to The University of Guelph while having Coscto, Zehrs, and a variety of stores/shops right across the street.
Property Features
- Date Listed: Tuesday, January 30, 2024
- City: Guelph
- Neighborhood: Parkwood Gardens
- Major Intersection: Paisley & Elmira
- Full Address: 510A-1098 Paisley Road, Guelph, N1K 0E3, Ontario, Canada
- Kitchen: Centre Island, Breakfast Bar, Granite Counter
- Living Room: Laminate, Pot Lights, Open Concept
- Listing Brokerage: Meta Realty Inc. - Disclaimer: The information contained in this listing has not been verified by Meta Realty Inc. and should be verified by the buyer.

