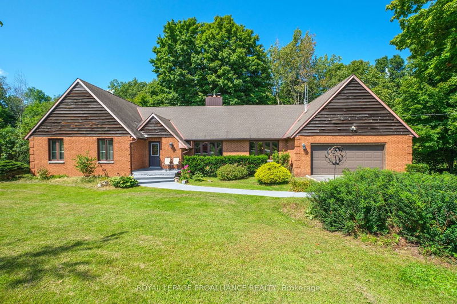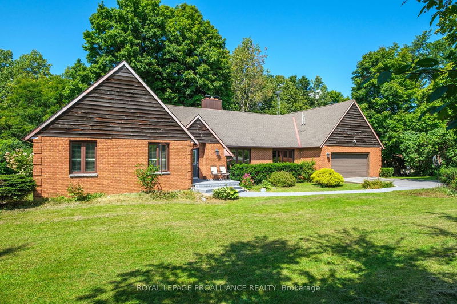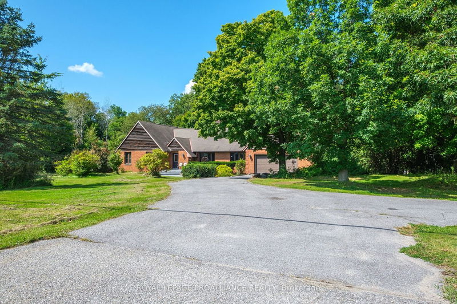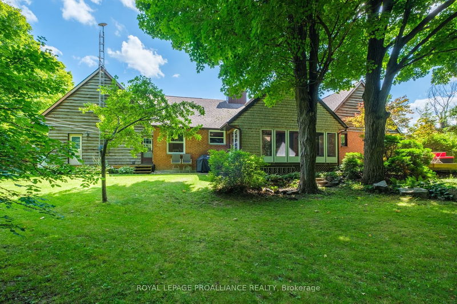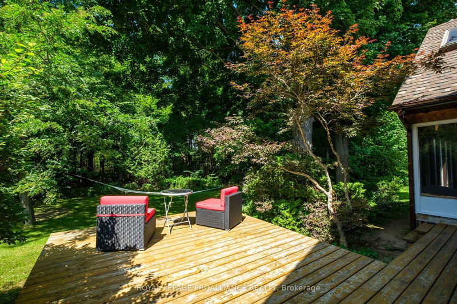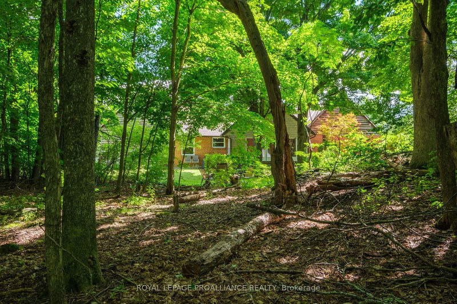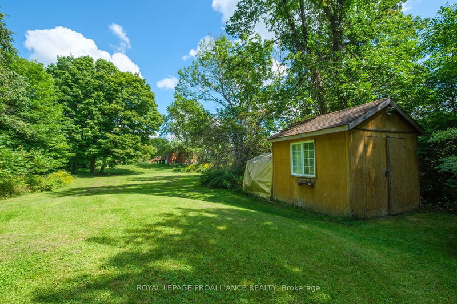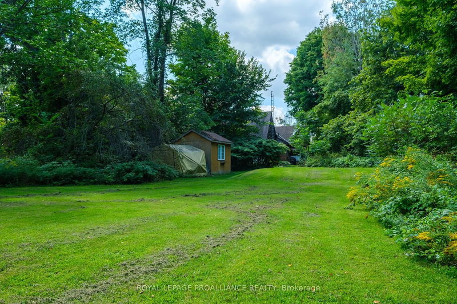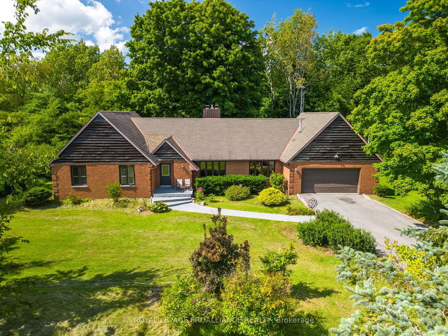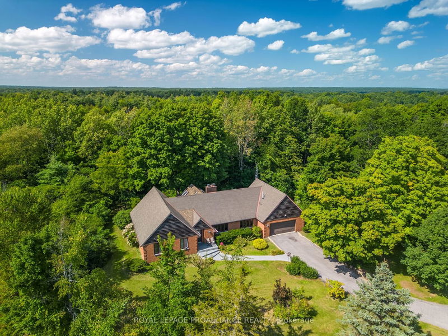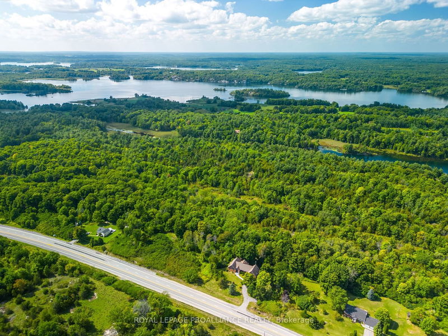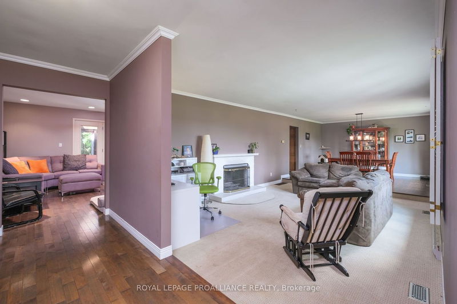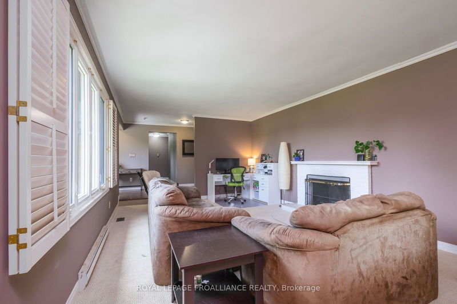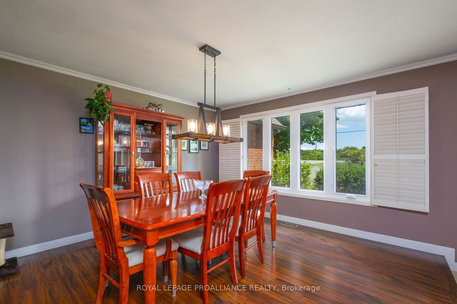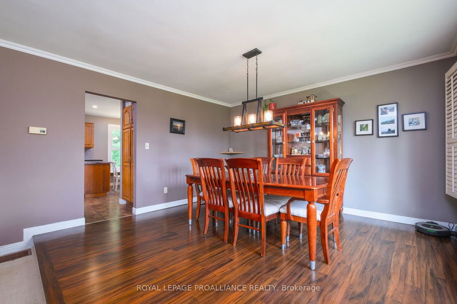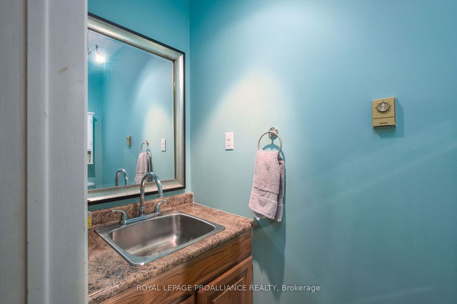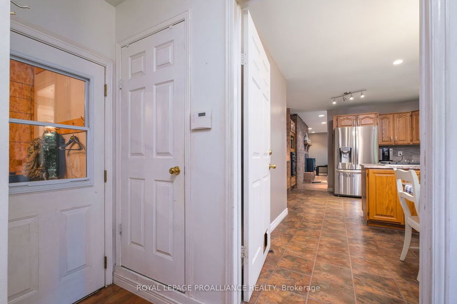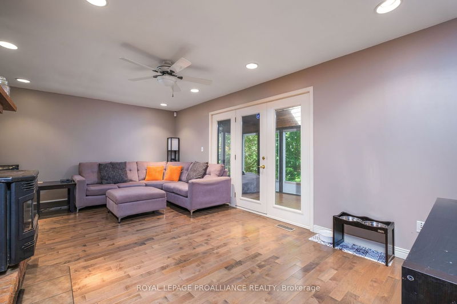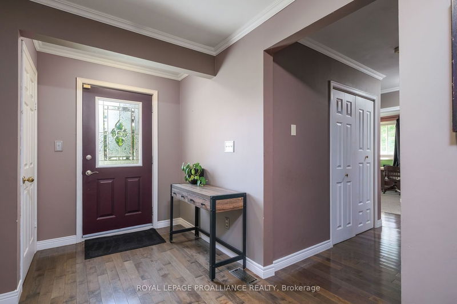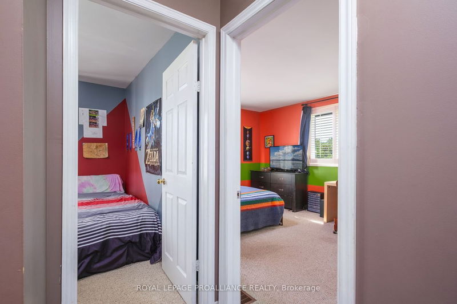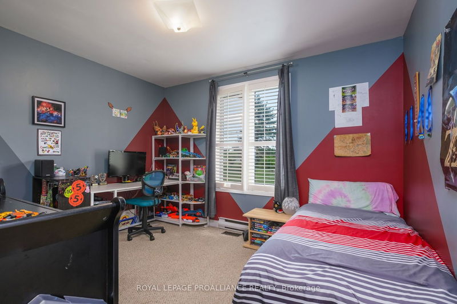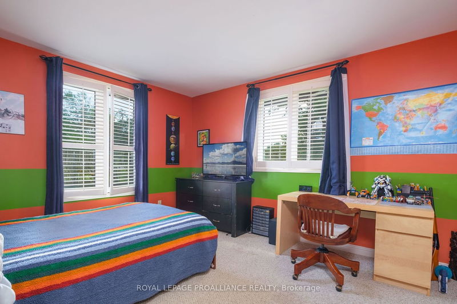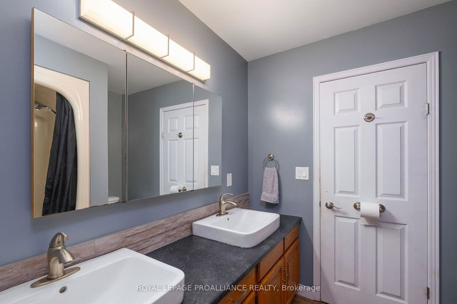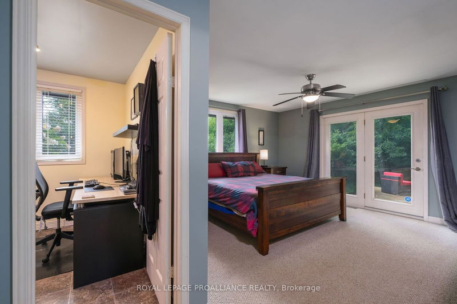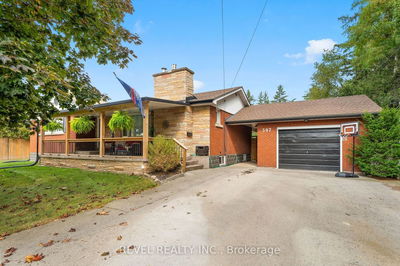Introducing 6026 Highway 15 situated on a stately, private lot. This sprawling bungalow offers tranquility with a country setting while being a short drive to Kingston! The main floor features a spacious foyer, an open concept living and dining room, an eat-in kitchen with generous pantry cupboards, gas range cooktop and stainless steel appliances, a spacious and bright family room with a pellet stove, a sunroom that offers stunning views of the private, treed backyard, a 2pc bathroom and a laundry room with inside entry to the double car garage. A large primary bedroom with a beautifully updated ensuite bathroom with a walk-in closet and office nook, 2 additional sizable bedrooms and another full bathroom complete the main floor. This property has been lovingly maintained and offers privacy and serenity while being a short drive to Kingston amenities.
Property Features
- Date Listed: Friday, February 02, 2024
- City: Kingston
- Major Intersection: Highway 15
- Full Address: 6026 Highway 15 Road, Kingston, K0H 2N0, Ontario, Canada
- Family Room: Main
- Living Room: Main
- Kitchen: Main
- Listing Brokerage: Royal Lepage Proalliance Realty - Disclaimer: The information contained in this listing has not been verified by Royal Lepage Proalliance Realty and should be verified by the buyer.

