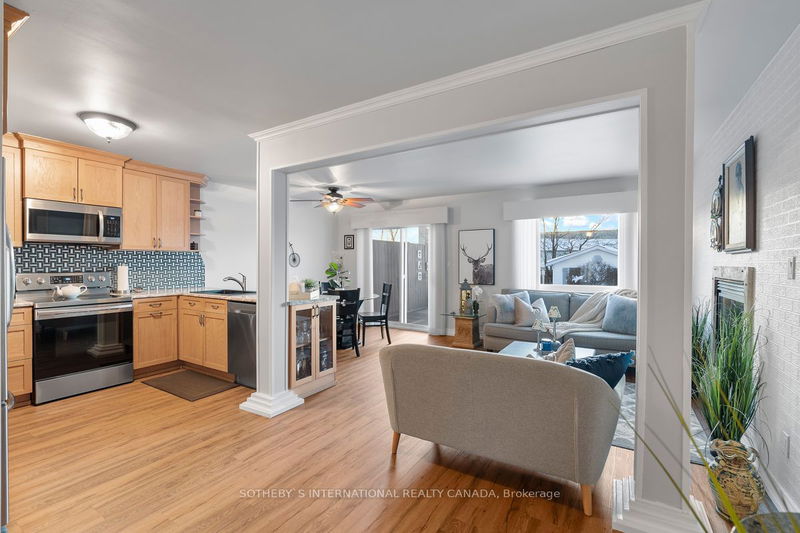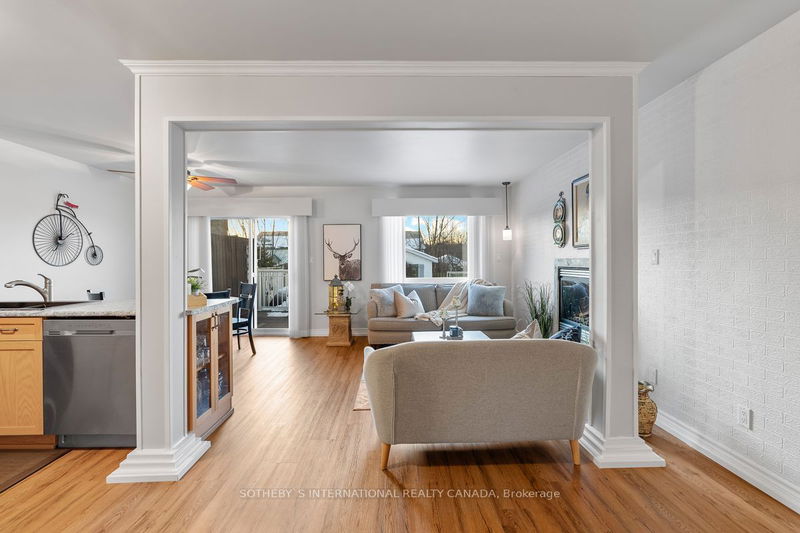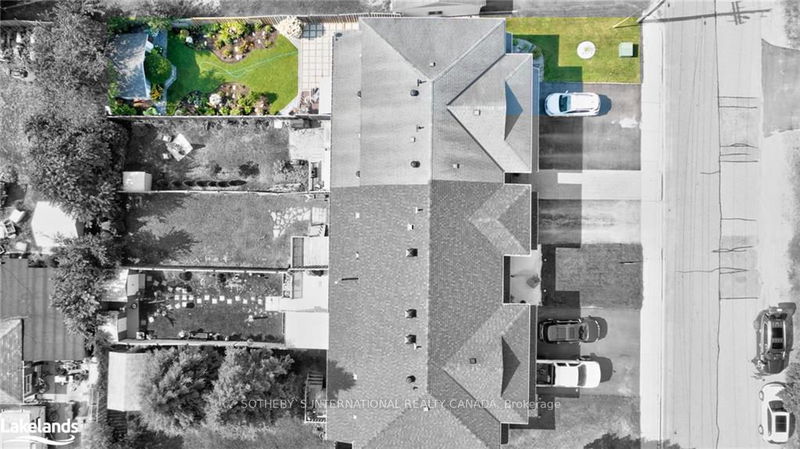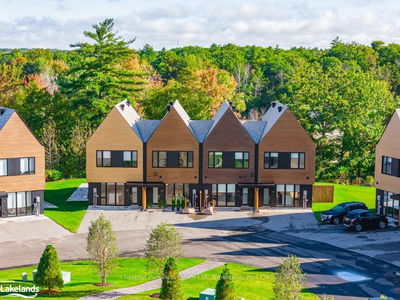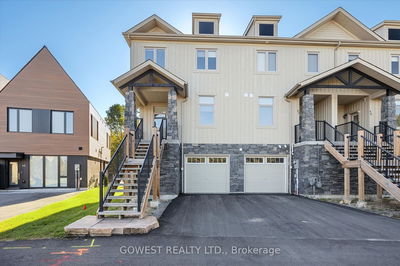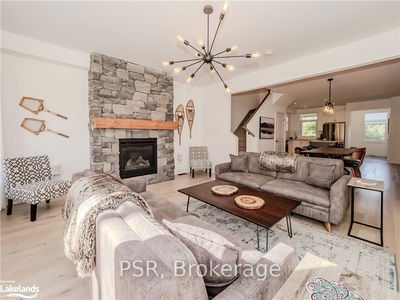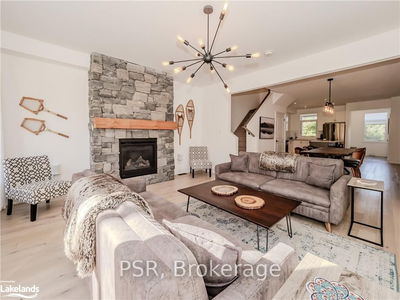This incredible 3-bedroom, 2-bathroom townhouse redefines modern living with its impeccable updated design and thoughtful features, offering an ideal blend of sophistication and comfort. Step into the spacious and airy open-concept living space, where evening natural light bathes the interior, creating an inviting atmosphere. The seamless flow between the living room, dining area, and kitchen is perfect for entertaining guests or simply enjoying day-to-day living. Escape to the tranquility of three bedrooms in the upper level, each designed for comfort and relaxation. Step outside to discover a fenced-in backyard, a private haven surrounded by beautiful gardens. Situated in the South end of Gravenhurst, this townhouse provides easy access to local amenities, schools, and parks, making it a perfect choice for those seeking a convenient lifestyle. Schedule a showing today and experience the unparalleled charm of this extraordinary townhouse.
Property Features
- Date Listed: Thursday, February 01, 2024
- City: Gravenhurst
- Major Intersection: Muskoka Rd/Margaret/Clarence
- Full Address: 265 Clarence Street, Gravenhurst, P1P 1K8, Ontario, Canada
- Kitchen: Main
- Living Room: Main
- Family Room: Lower
- Listing Brokerage: Sotheby`S International Realty Canada - Disclaimer: The information contained in this listing has not been verified by Sotheby`S International Realty Canada and should be verified by the buyer.



