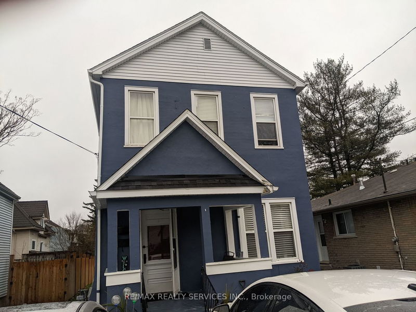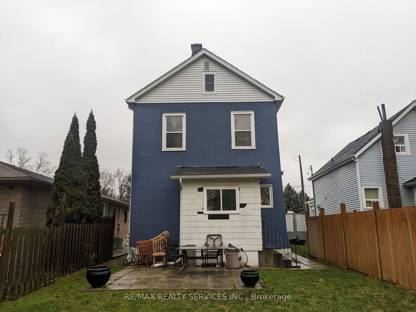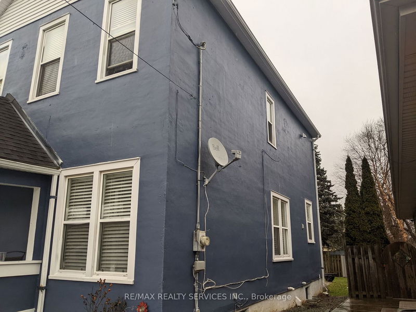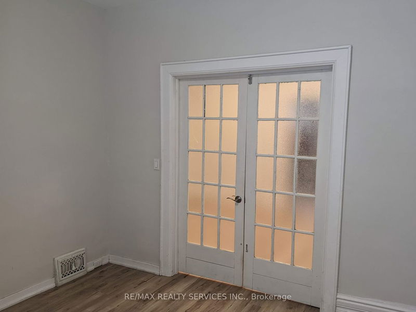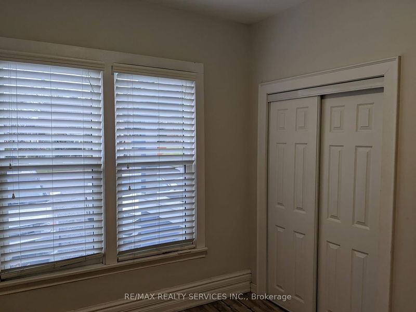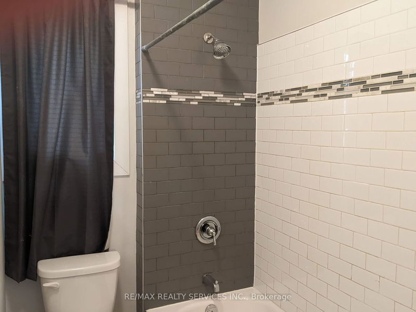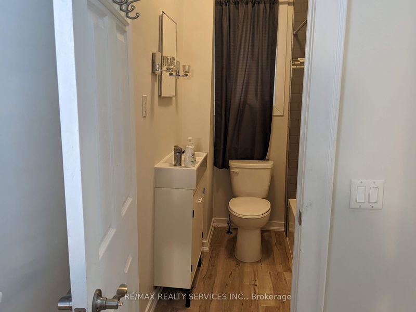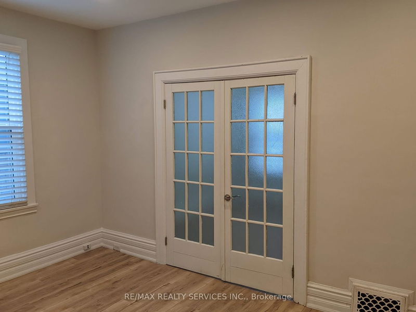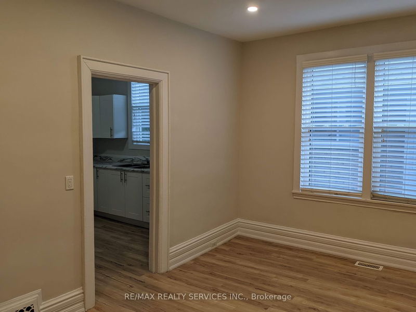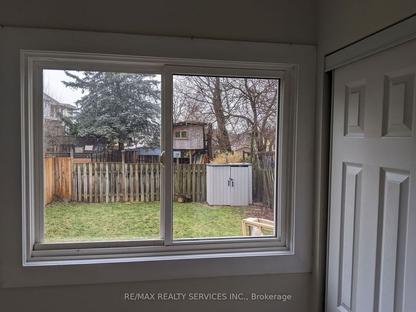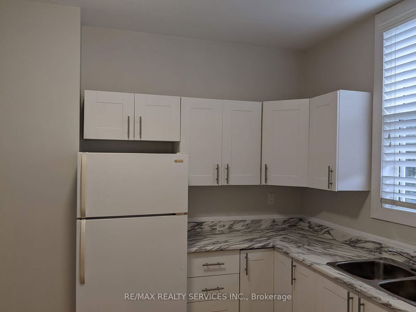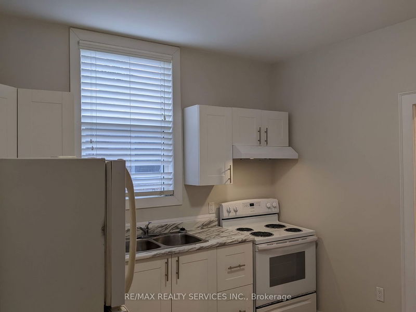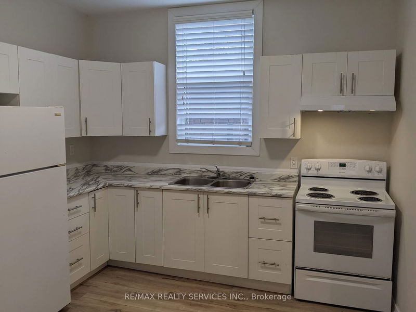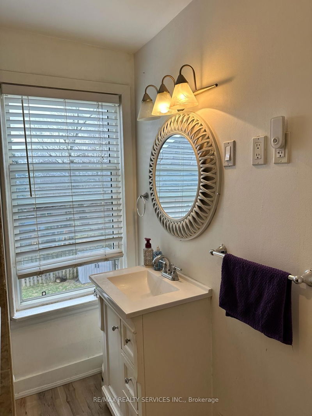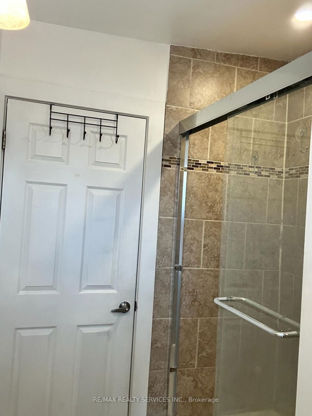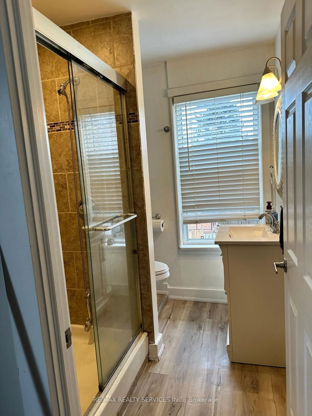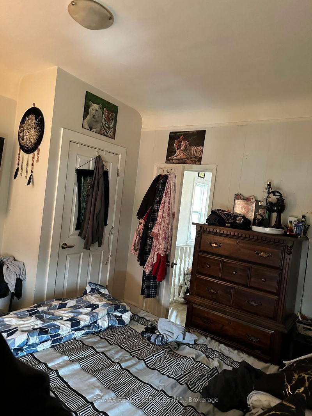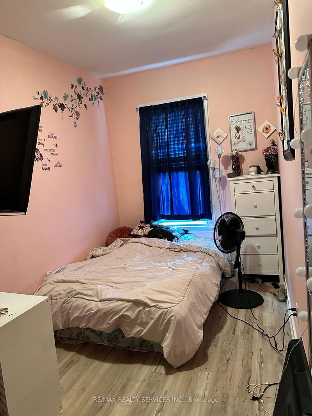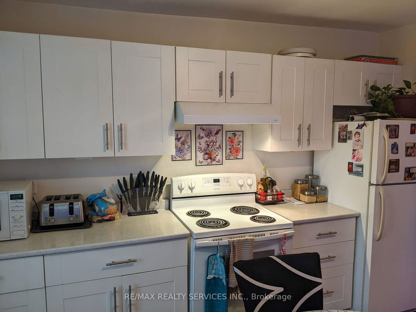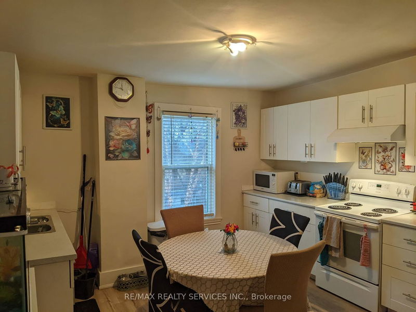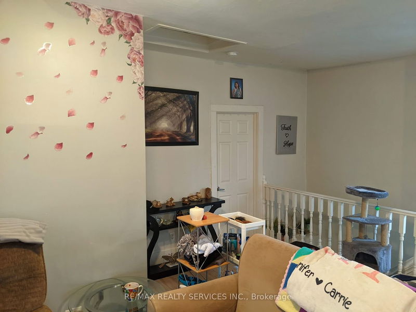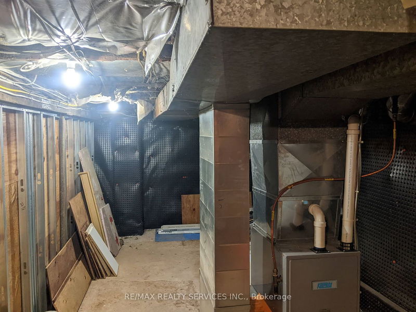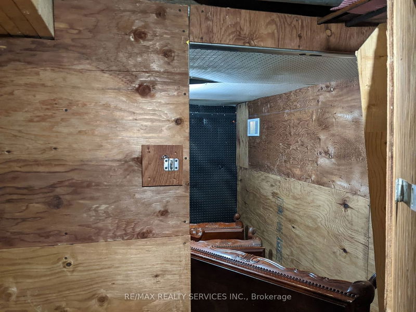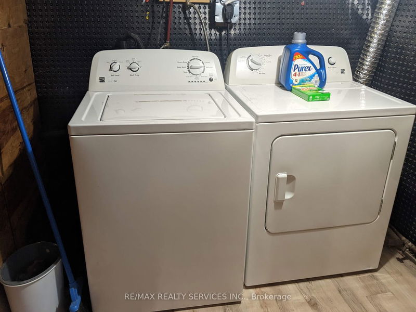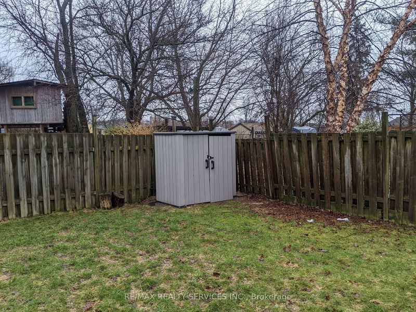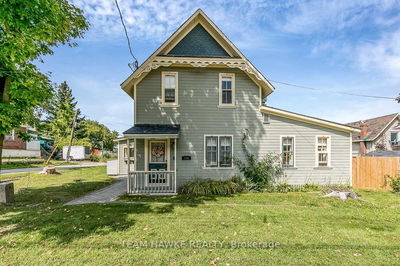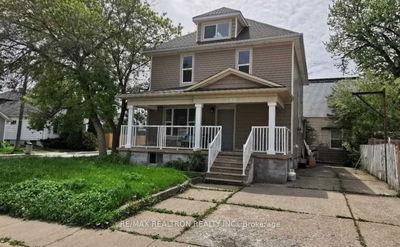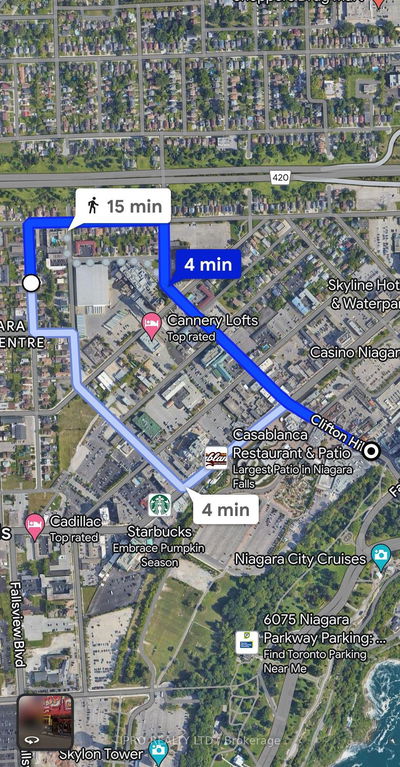Excellent investment opportunity to own a two-storey legal duplex (main floor & upper level) that is already fully rented by two A+ tenants. ( monthly rent $2820 includes heat, hydro & water). This downtown Niagara Falls property is a stone's throw from the Niagara River, minutes to the Casino, attractions and the USA. Both units have been professionally renovated, are freshly painted, and complete with vinyl plank flooring throughout. Main floor is one bedroom with a bright spacious kitchen, combined living room / dining room, and 9 foot ceilings. Also a 4-piece bathroom with a backyard facing window. Entrance to main floor unit is through the rear entrance mudroom with closet & large window. Upper unit is a bright, two bedroom spacious apartment with a large eat-in kitchen, and modern 3-piece bath featuring a glass shower. Common access basement has been professionally waterproofed, has s sump pump, two dedicated storage units, and clothes washer & dryer.
Property Features
- Date Listed: Saturday, February 03, 2024
- City: Niagara Falls
- Major Intersection: 1 Block East of Niagara River
- Full Address: 5042 Ontario Avenue, Niagara Falls, L2E 3R9, Ontario, Canada
- Living Room: Plank Floor, Pot Lights, French Doors
- Kitchen: Plank Floor, Eat-In Kitchen, Large Window
- Living Room: Plank Floor, Open Concept, Large Window
- Listing Brokerage: Re/Max Realty Services Inc. - Disclaimer: The information contained in this listing has not been verified by Re/Max Realty Services Inc. and should be verified by the buyer.

