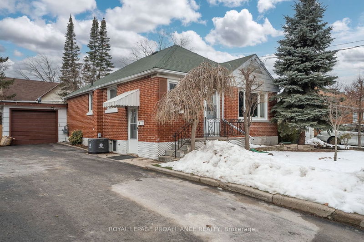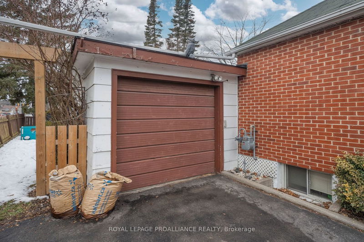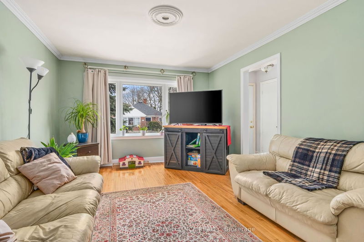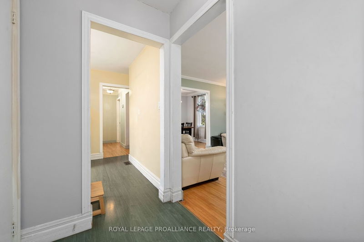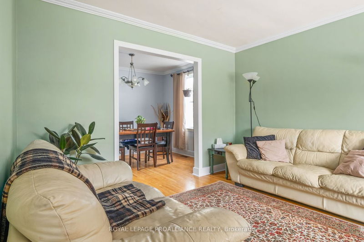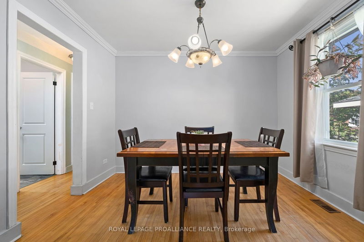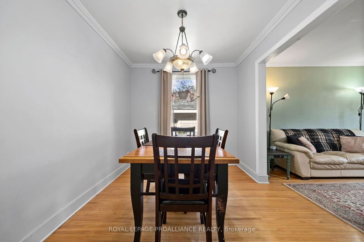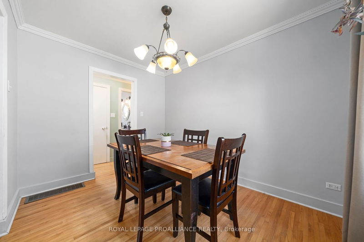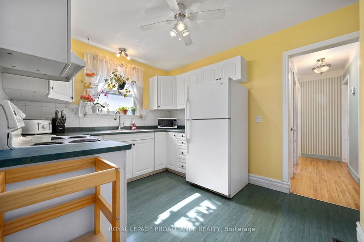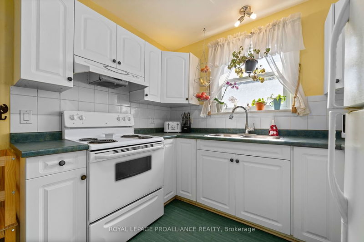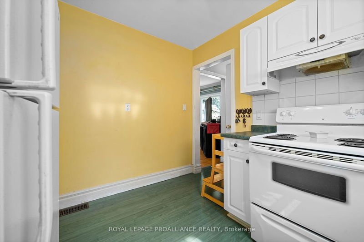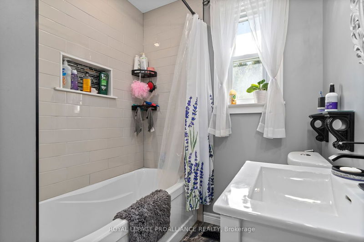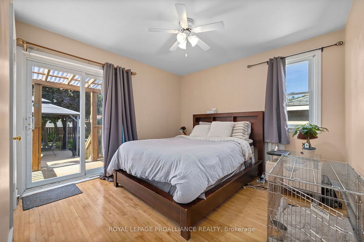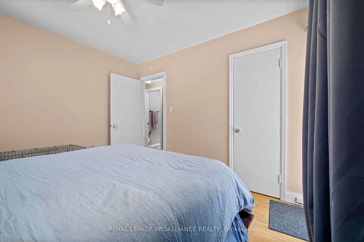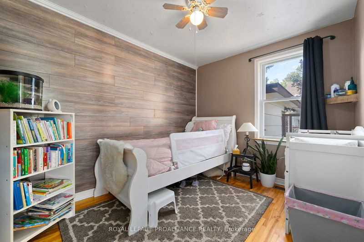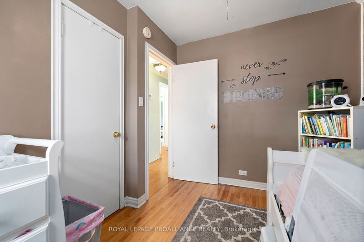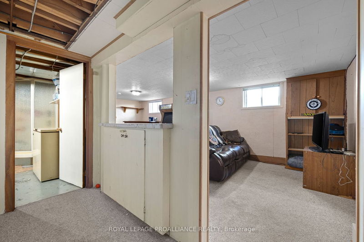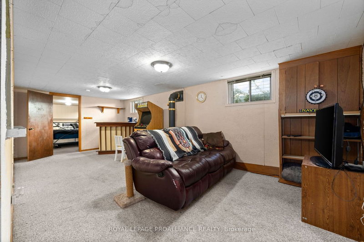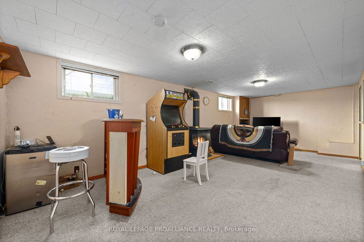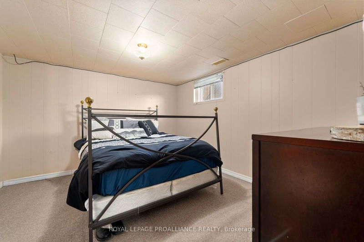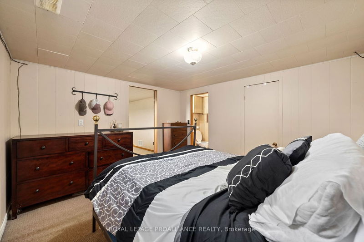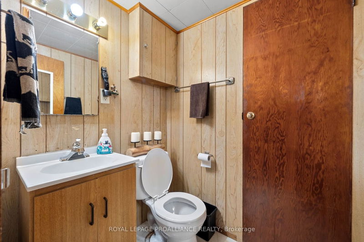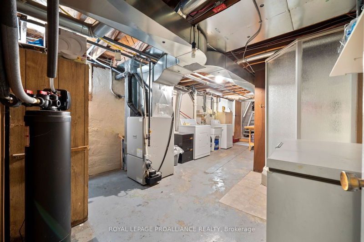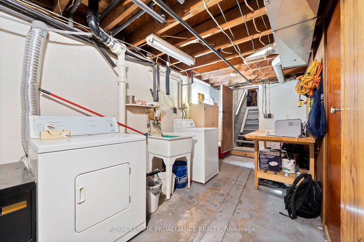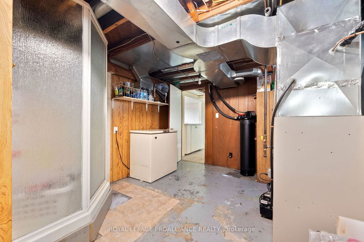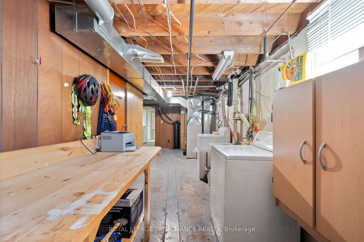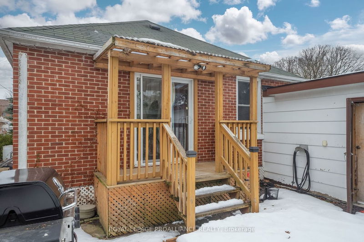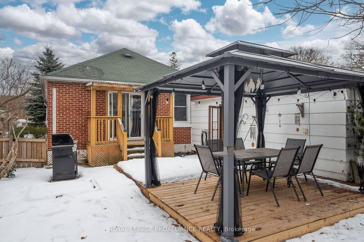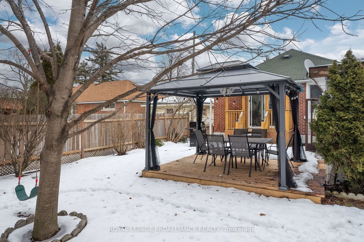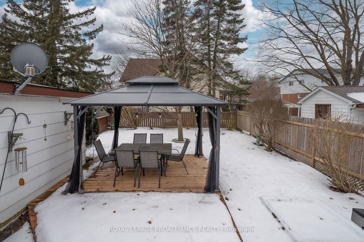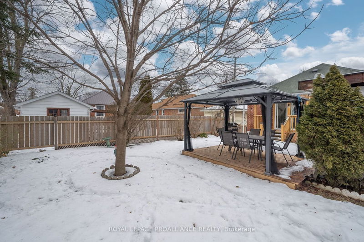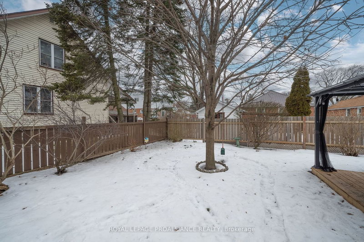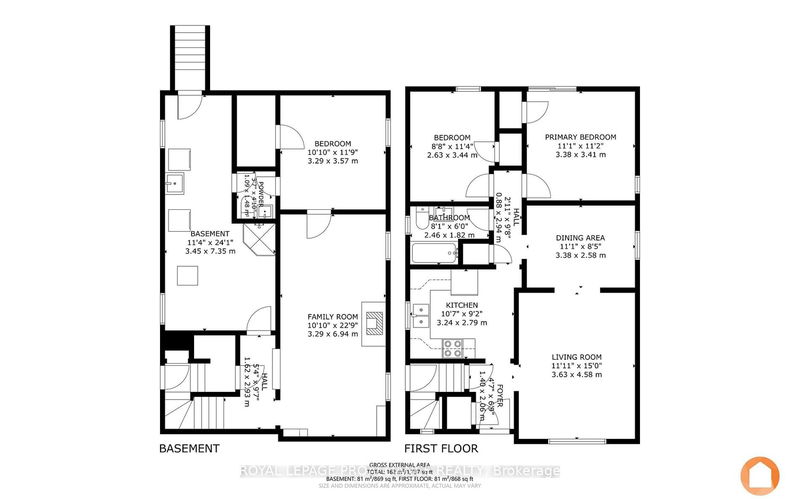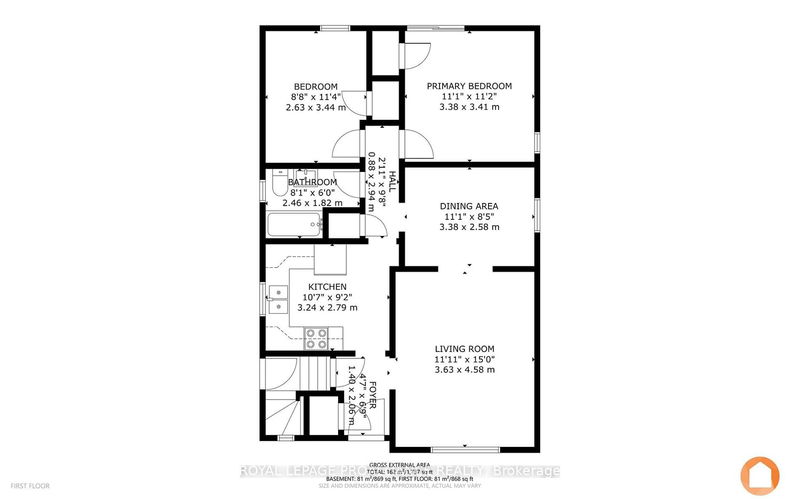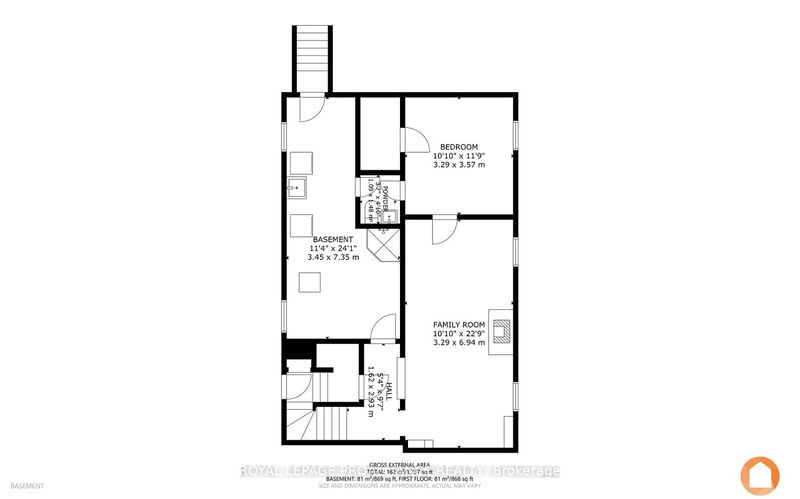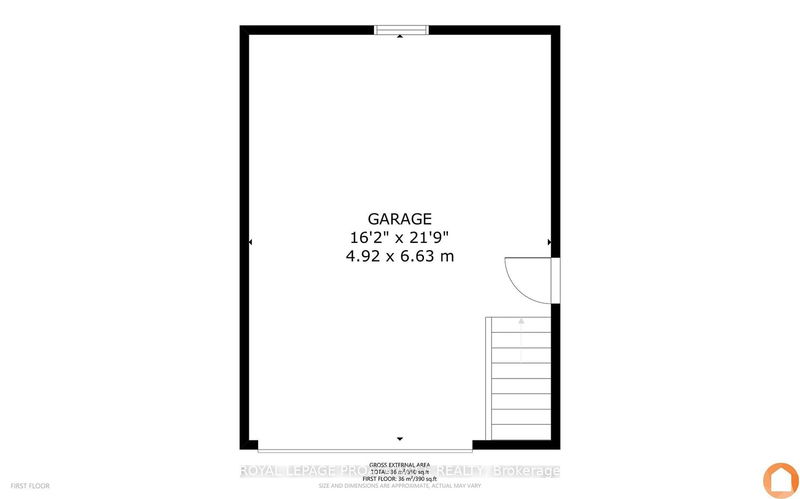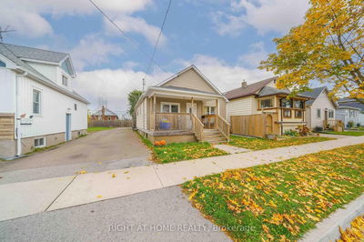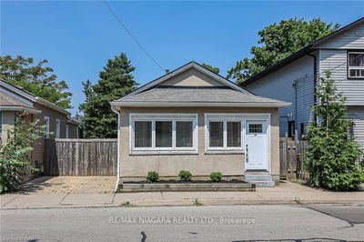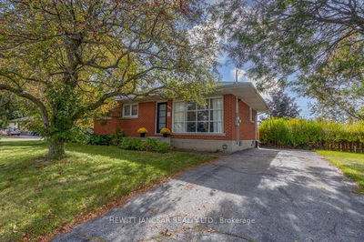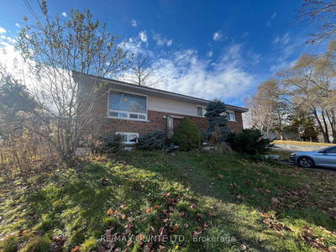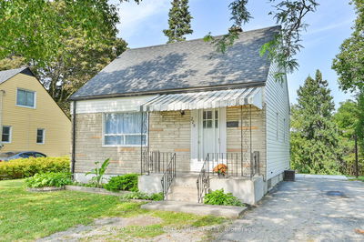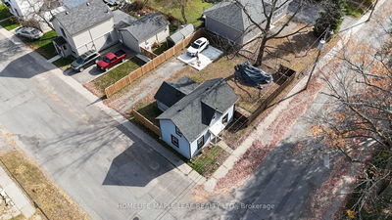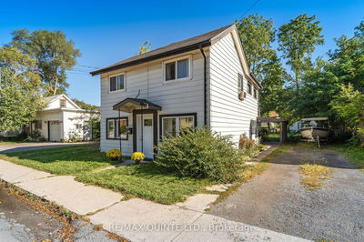Step into charm and comfort with this adorable brick bungalow nestled in the heart of Belleville. Enjoy the country ambiance in the backyard escape, a tranquil oasis within the city limits. Surprising room sizes await, including a spacious main living area, a well-appointed kitchen, and a formal dining room for delightful gatherings. The living room exudes warmth, while the primary bedroom offers a personal retreat with patio doors leading to the fenced backyard-an enticing touch. A second bedroom and updated four-piece bath complete the main level. Descend to the partially finished basement, where a cozy rec room invites relaxation. Another bedroom, combined laundry/bath, and the potential for in-law living make this space versatile for multi-family use. Updates such as central air (2021), roof (2017+/-), bathroom (2021), and a welcoming deck (2023) add modern convenience. The bonus of an attached garage crowns this city gem-your charming haven in Belleville.
Property Features
- Date Listed: Monday, February 05, 2024
- City: Belleville
- Major Intersection: College St E To Reynolds Cres
- Full Address: 2 Reynolds Crescent, Belleville, K8P 2W7, Ontario, Canada
- Living Room: Main
- Kitchen: Main
- Family Room: Bsmt
- Listing Brokerage: Royal Lepage Proalliance Realty - Disclaimer: The information contained in this listing has not been verified by Royal Lepage Proalliance Realty and should be verified by the buyer.


