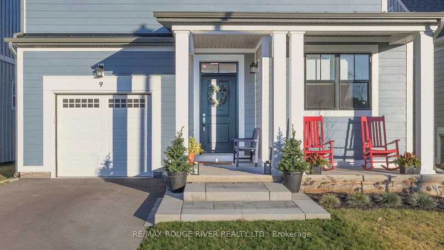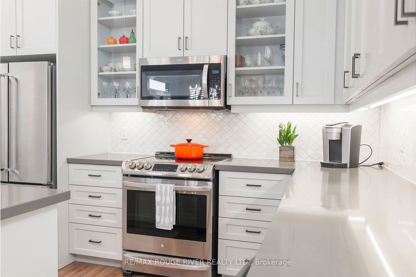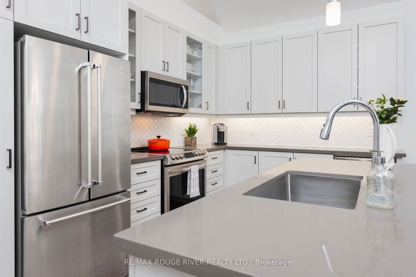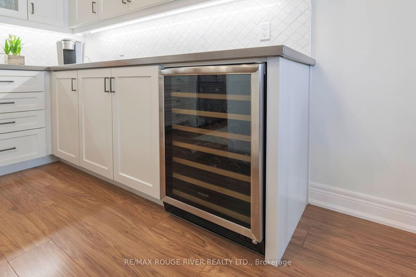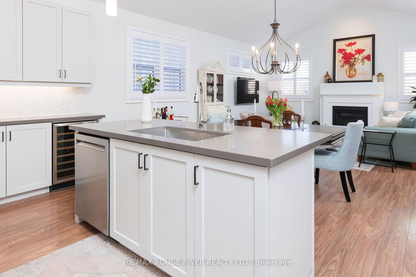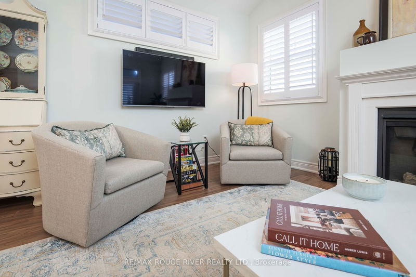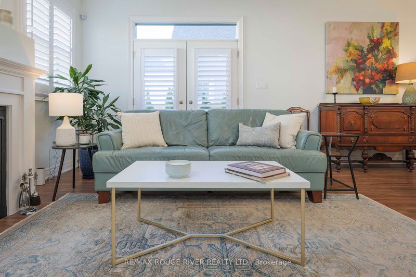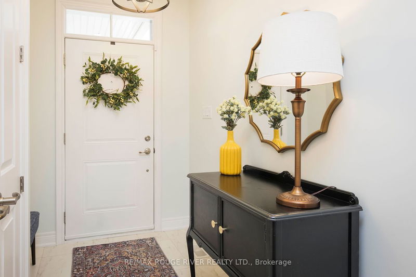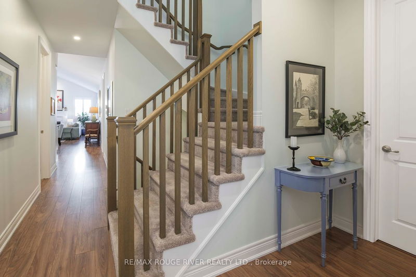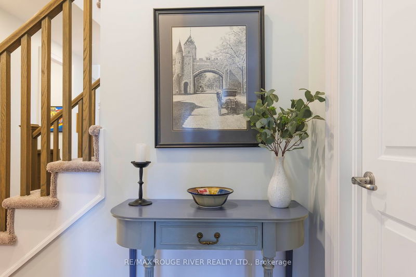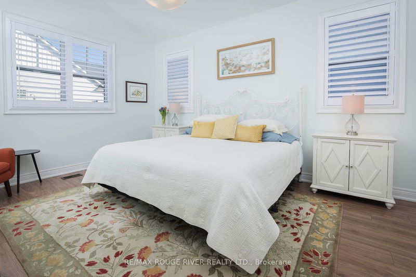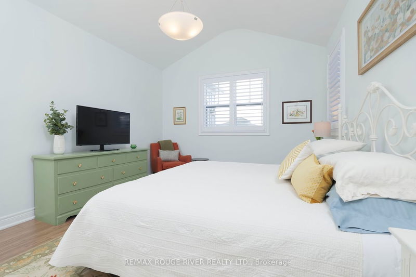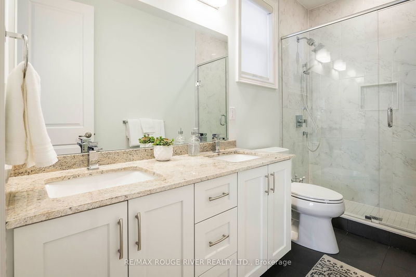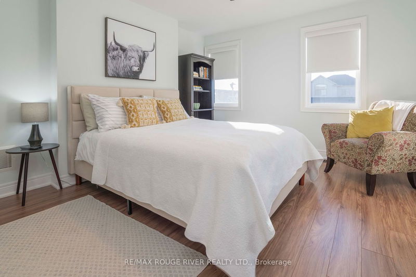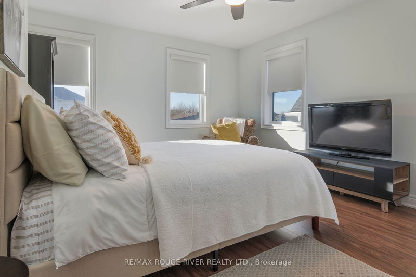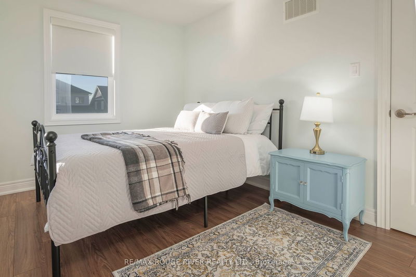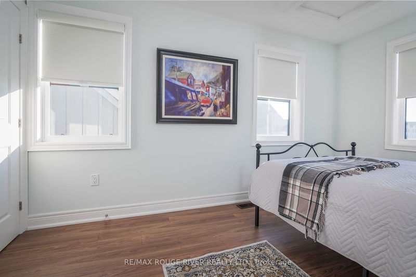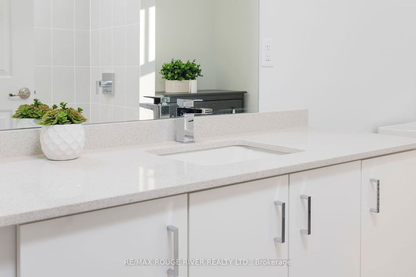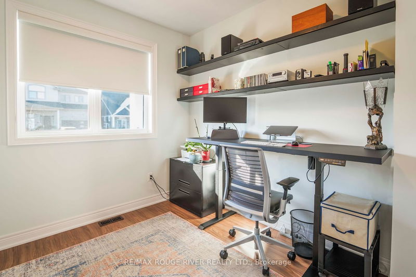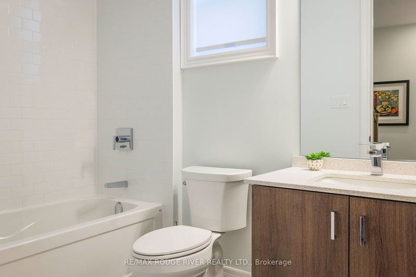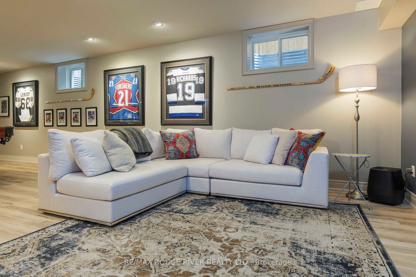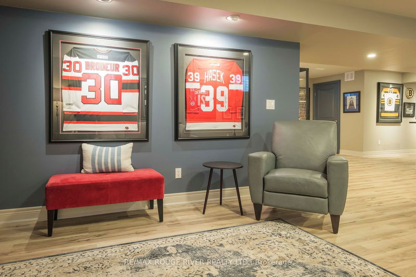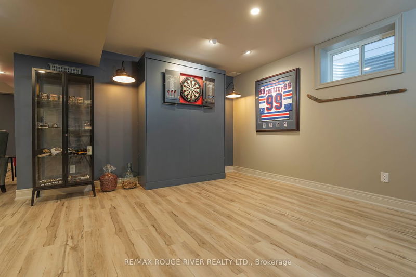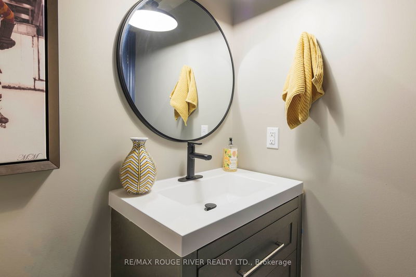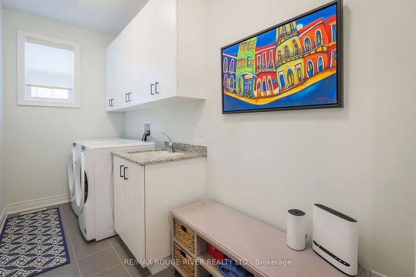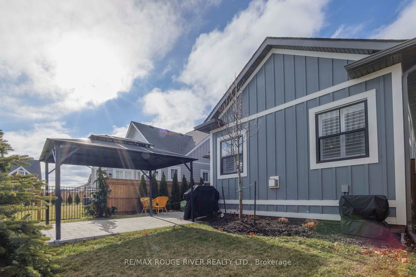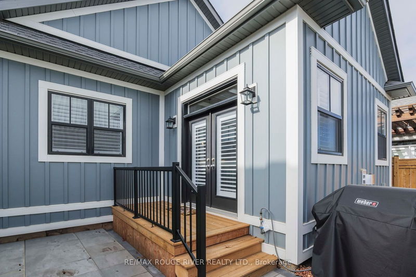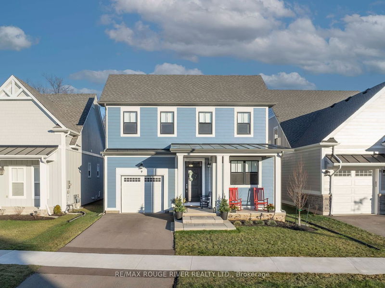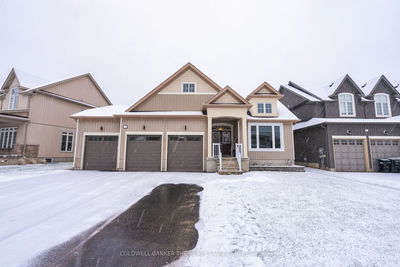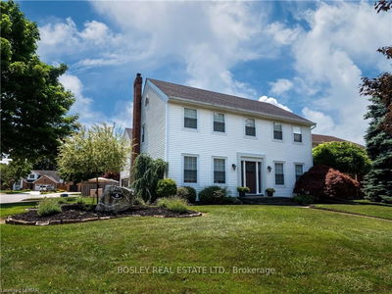You're going to fall in love with this BUNGALOFT built in 2022! Fantastic cathedral ceiling in kitchen, great room and primary bedroom! Kitchen has upgraded cabinetry, quartz counters, wine fridge, pendant lighting over the centre island! Open concept to the great room with gas fireplace, beautiful french doors to backyard access, natural gas hookup for BBQing. California Shutters, gorgeous luxury vinyl plank flooring, 9 Ft ceilings, love the attention to detail thru out this stunning home. Primary bedroom and 2nd Bedroom/Den are on the main floor. The upstairs loft has 2 additional bedrooms + 4pc bathroom. The FINISHED basement is to die for! Open concept with games area, theatre area, built in Murphy Bed for additional guests to stay over. Outdoor entertaining made easy, backyard patio, gazebo, front yard landscaping $$$$ spent!
Property Features
- Date Listed: Monday, February 05, 2024
- Virtual Tour: View Virtual Tour for 9 Annmarie Drive
- City: Niagara-on-the-Lake
- Full Address: 9 Annmarie Drive, Niagara-on-the-Lake, L0S 1J0, Ontario, Canada
- Kitchen: Centre Island, Pantry, Vaulted Ceiling
- Listing Brokerage: Re/Max Rouge River Realty Ltd. - Disclaimer: The information contained in this listing has not been verified by Re/Max Rouge River Realty Ltd. and should be verified by the buyer.

