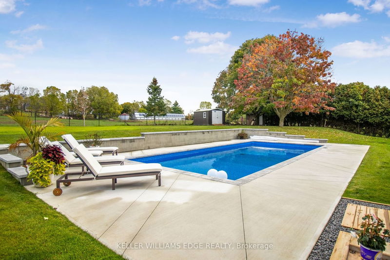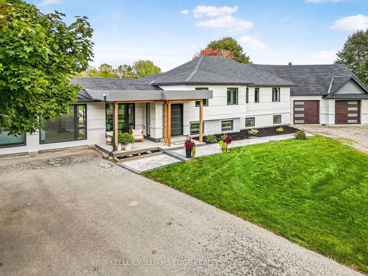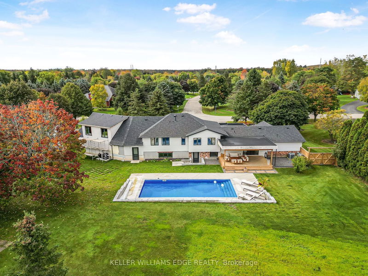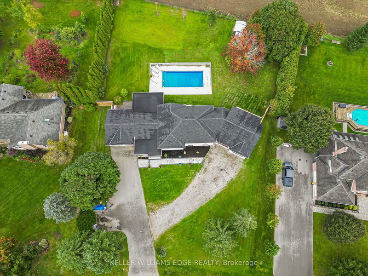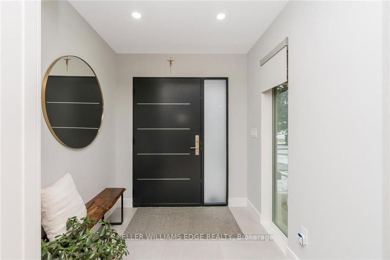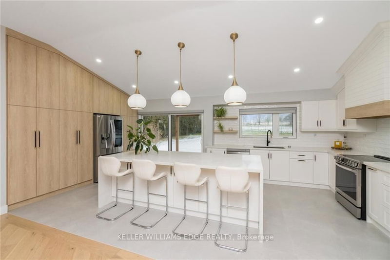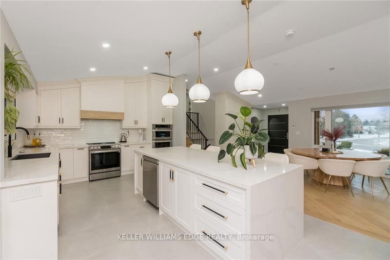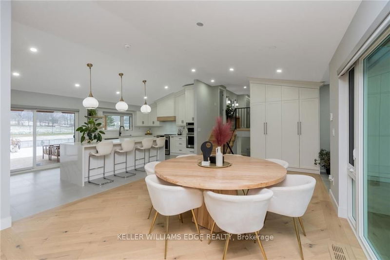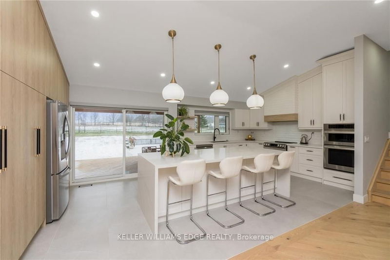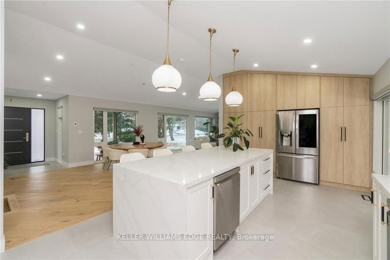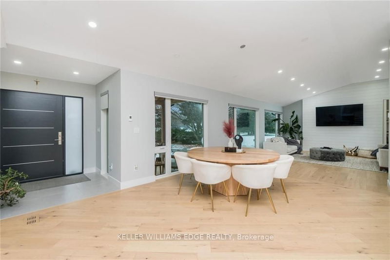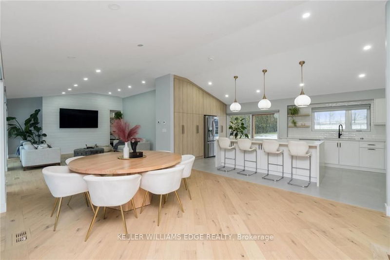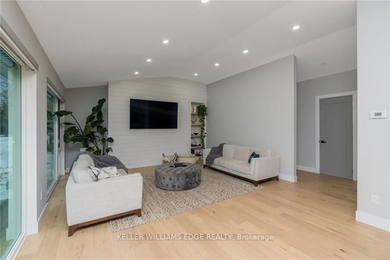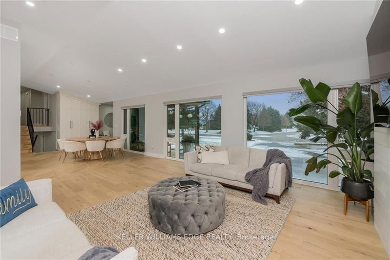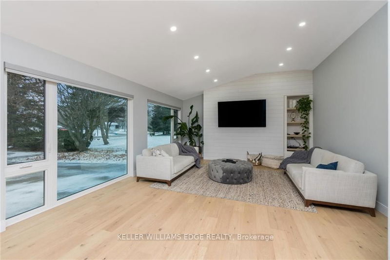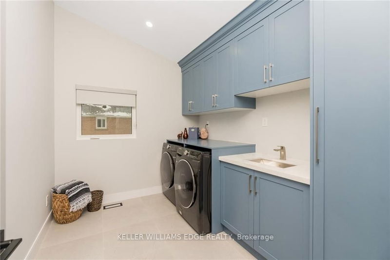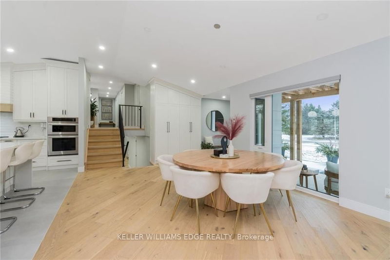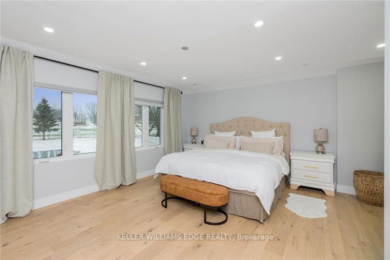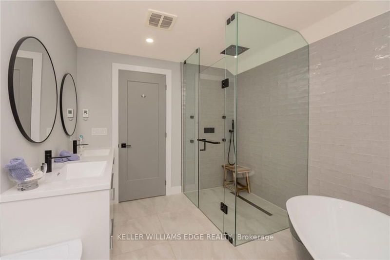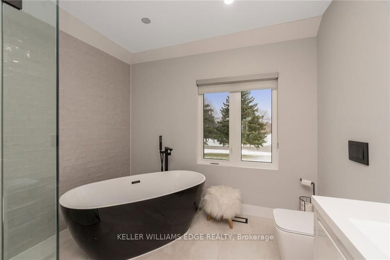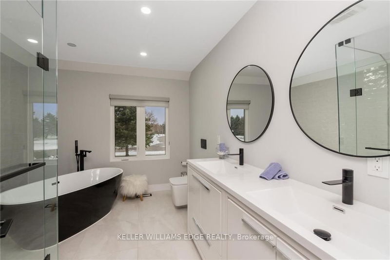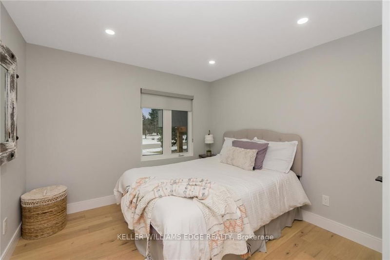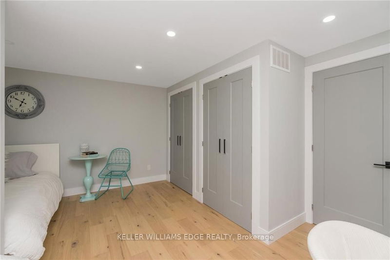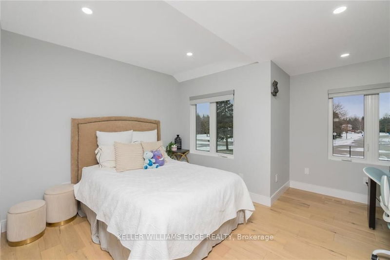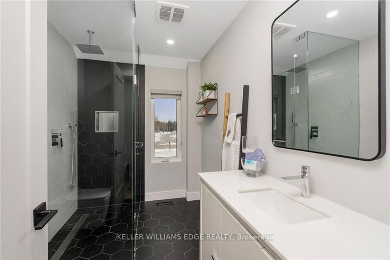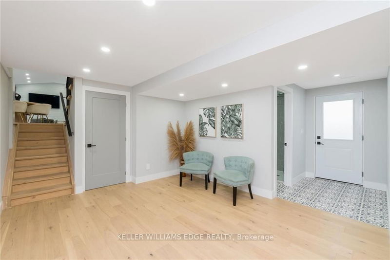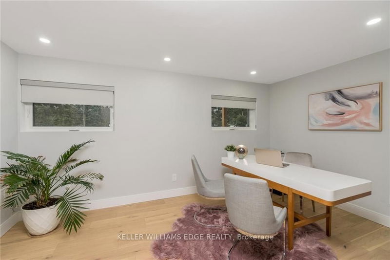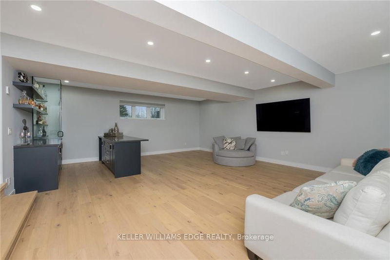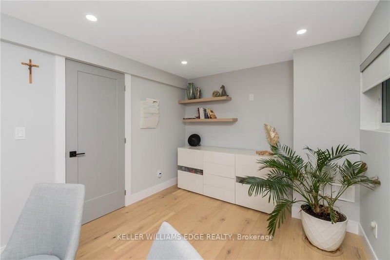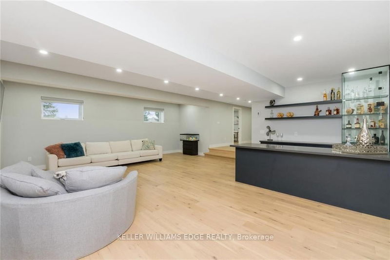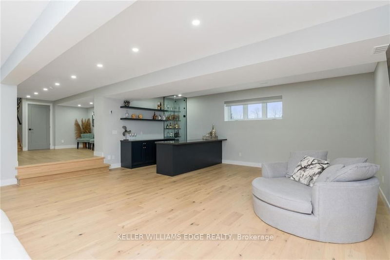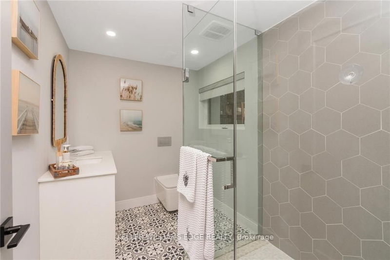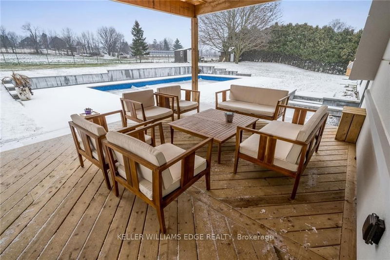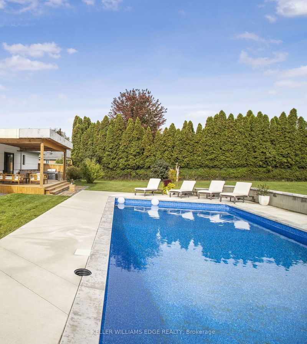Summer is just around the corner! Make a splash into luxury living with this home's inviting swimming pool, where endless days of fun and relaxation await in your own backyard. Designed with over 2,900 sq.ft. of luxury living space, this entertainers' dream is sure to impress. You'll see amazing open concept layout, cathedral 10' ceilings, custom kitchen with 2 dishwashers, 2 ovens, a formal living room and a large living room and main floor laundry. Custom kitchen with heated flooring leads to an amazing covered porch where you'll enjoy your days entertaining with family This home has been constructed and fully finished with detail. The upper level features 4 beds, a custom walk-in closet in primary bed and two large 5pc and 4pc baths with heated floors and glass shower enclosures. Functional home office or fifth bedroom, full bath and a large entertainment room is located in the basement, with a separate entrance to the backyard and big windows for more sunshine to come in.
Property Features
- Date Listed: Tuesday, February 06, 2024
- Virtual Tour: View Virtual Tour for 16 Mercury Road
- City: Hamilton
- Neighborhood: Rural Flamborough
- Full Address: 16 Mercury Road, Hamilton, L8B 0Z7, Ontario, Canada
- Living Room: Large Window, Cathedral Ceiling, Hardwood Floor
- Kitchen: Stainless Steel Appl, Heated Floor, O/Looks Backyard
- Listing Brokerage: Keller Williams Edge Realty - Disclaimer: The information contained in this listing has not been verified by Keller Williams Edge Realty and should be verified by the buyer.

