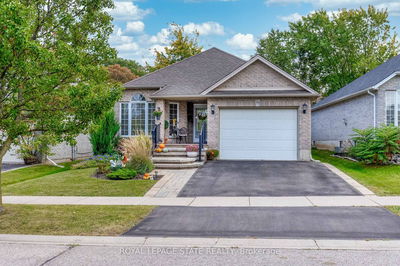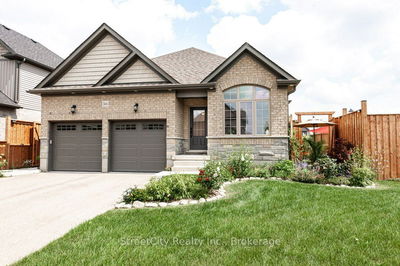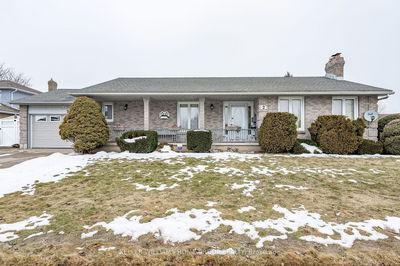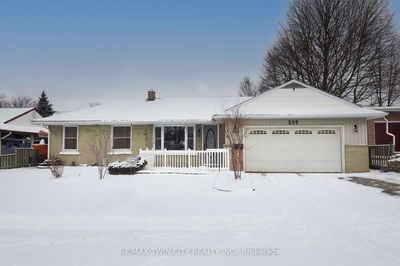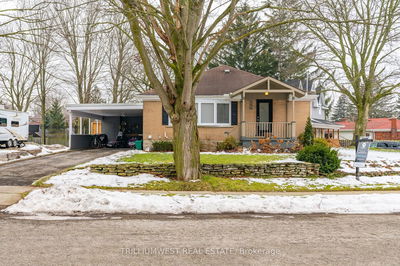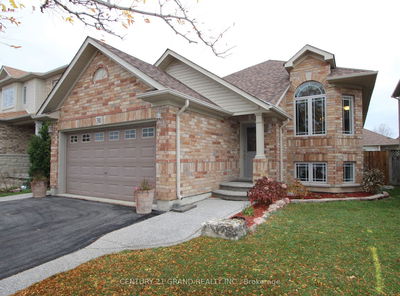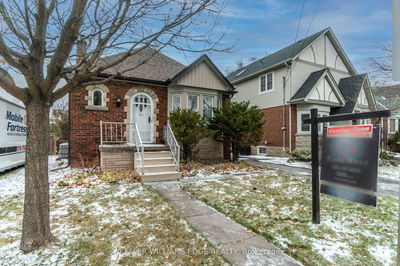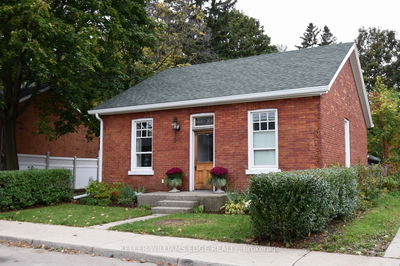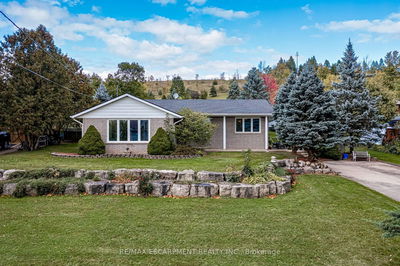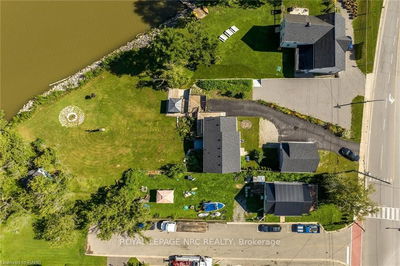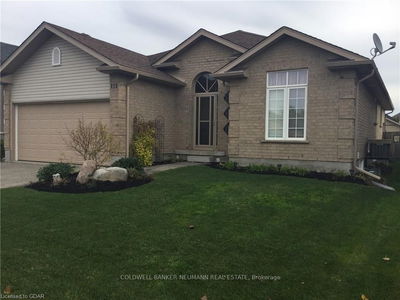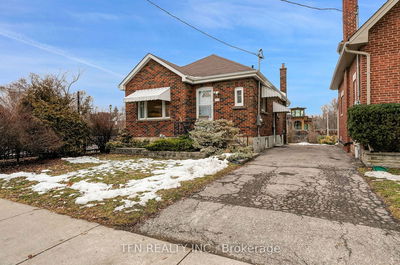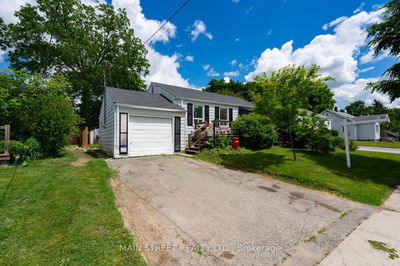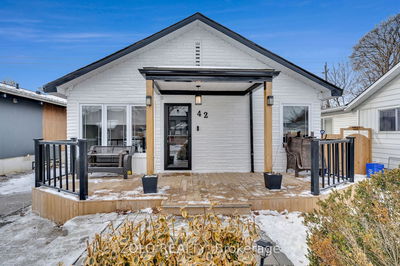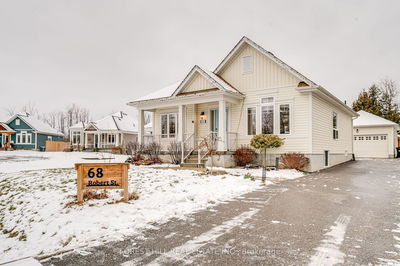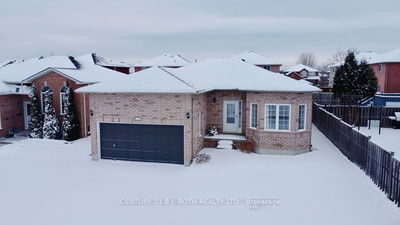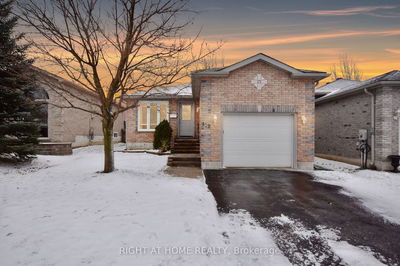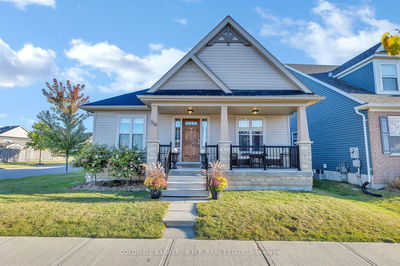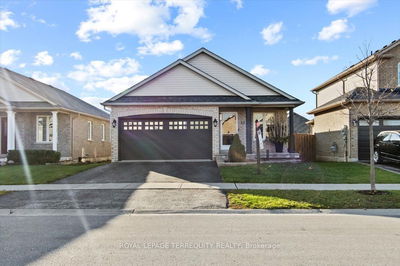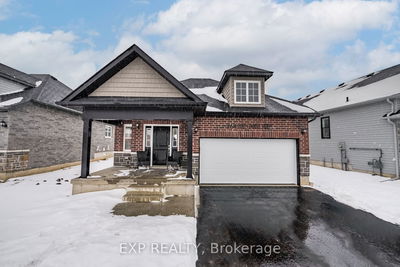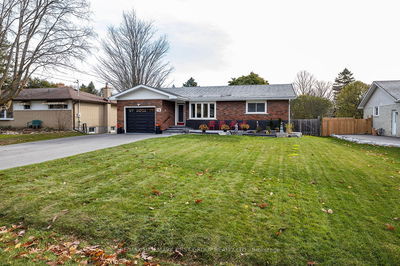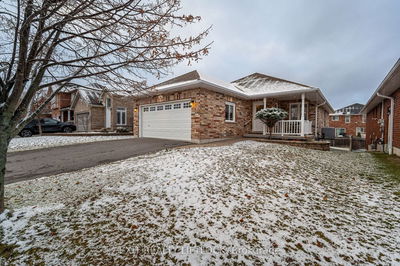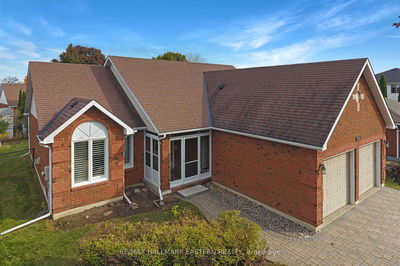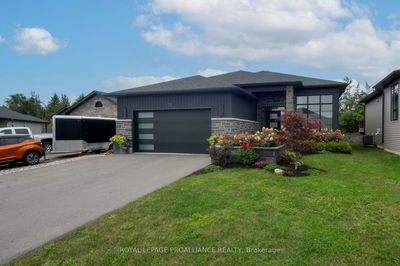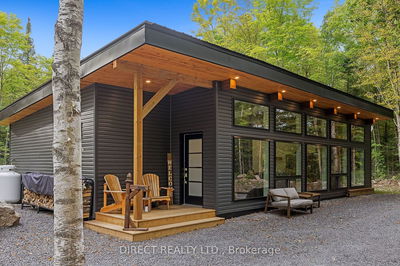Bright & Spacious bungalow, open concept living, dining and kitchen areas to enjoy with family and friends. Enjoy 1389 + 953 sq. ft. (per MPAC) of living area. Walkout from living room to a large deck and backyard. Primary bedroom has 3pc ensuite and walk-in closet. 2nd bedroom features a large walk-in closet. Study/Den is just off the entrance foyer. Finished basement has large 2 bedroom in-law suite with eat-in kitchen. Separate entrance from garage. Main floor laundry room has newer washer & dryer. Home is located in most sought after Broadway Acres neighborhood. Well maintained grounds have installed irrigation system.
Property Features
- Date Listed: Tuesday, February 06, 2024
- City: Tillsonburg
- Major Intersection: Glendale Dr & Andover Ave
- Full Address: 97 Glendale Drive, Tillsonburg, N4G 5T6, Ontario, Canada
- Living Room: W/O To Deck, Hardwood Floor, Cathedral Ceiling
- Kitchen: Centre Island, Granite Counter, Breakfast Bar
- Kitchen: Window, Laminate
- Listing Brokerage: Right At Home Realty - Disclaimer: The information contained in this listing has not been verified by Right At Home Realty and should be verified by the buyer.




























