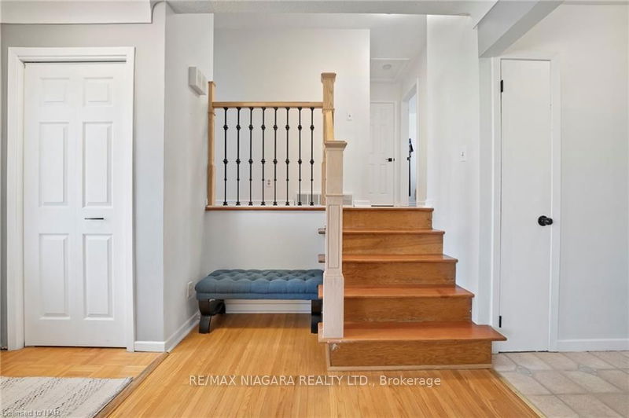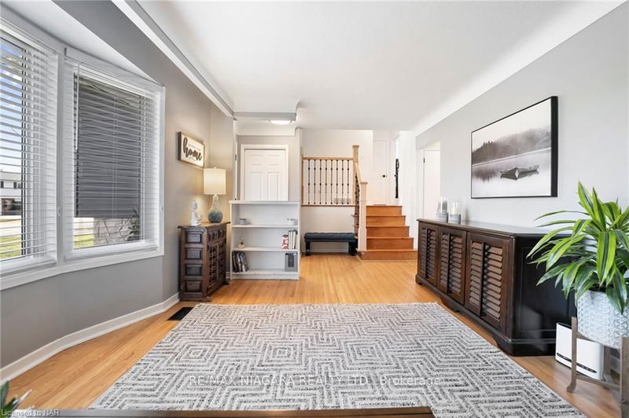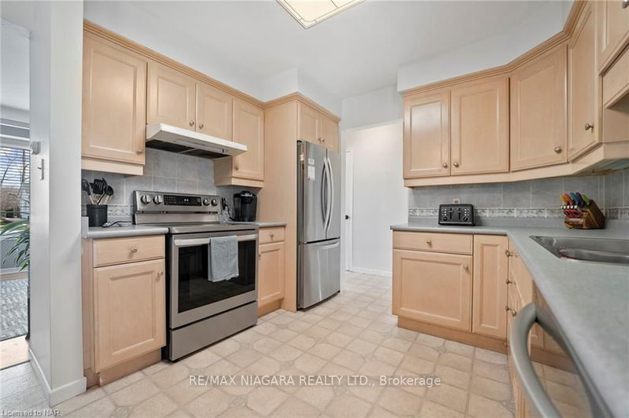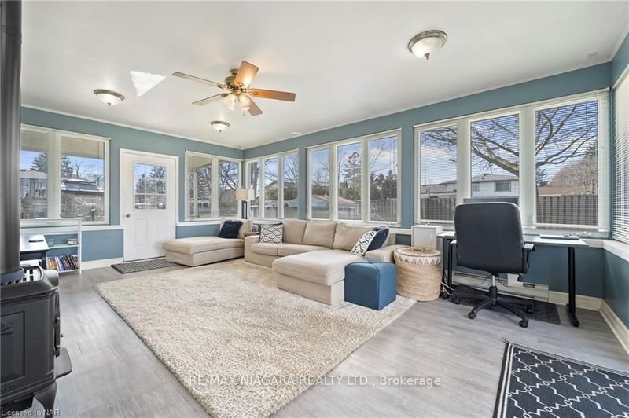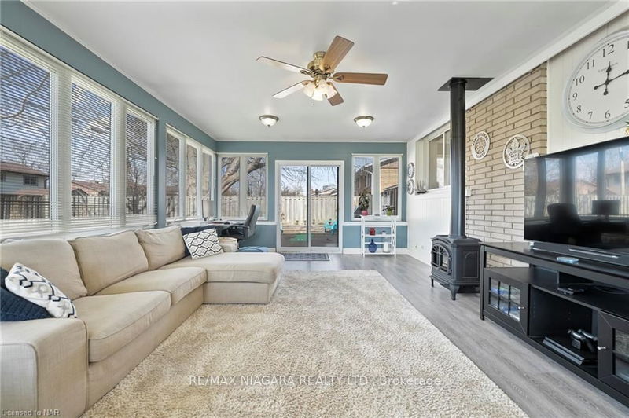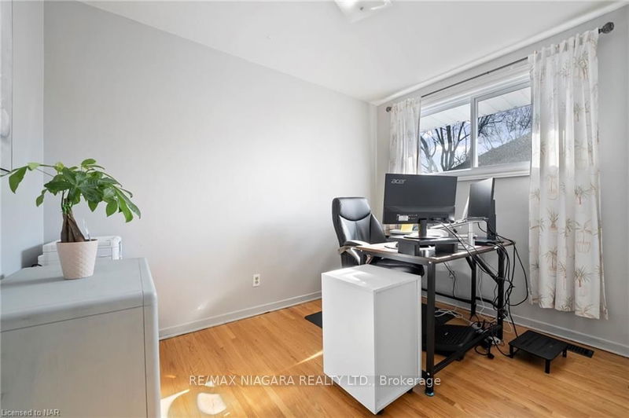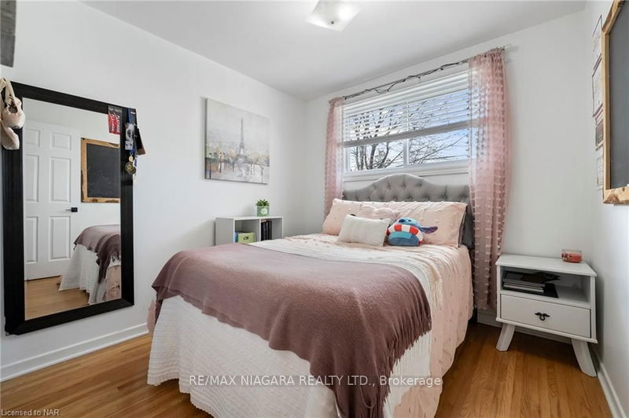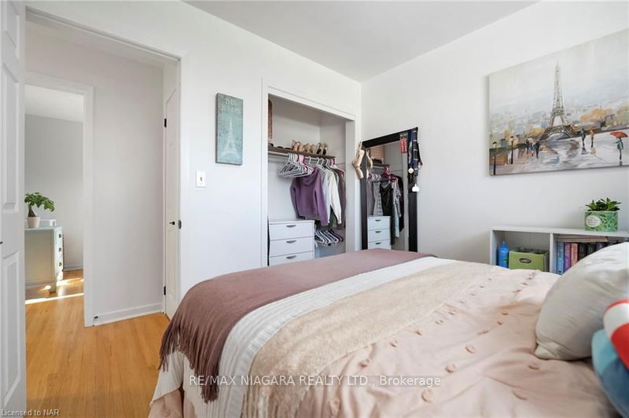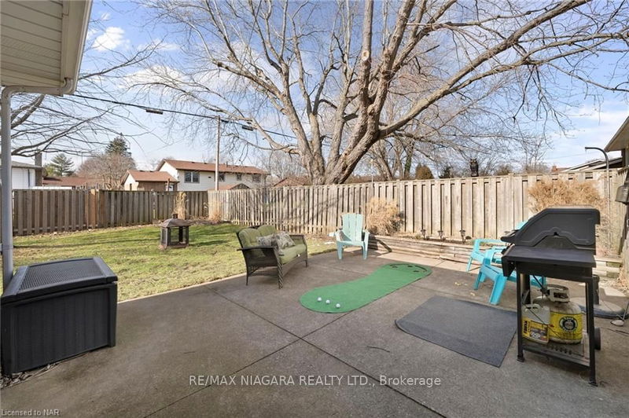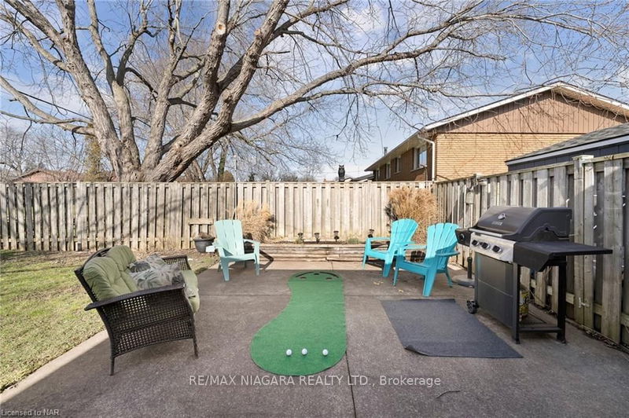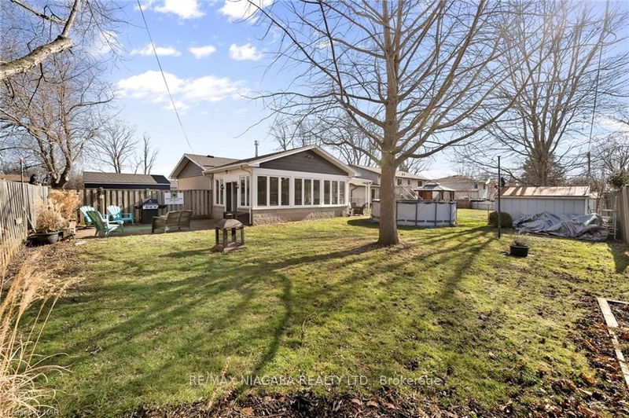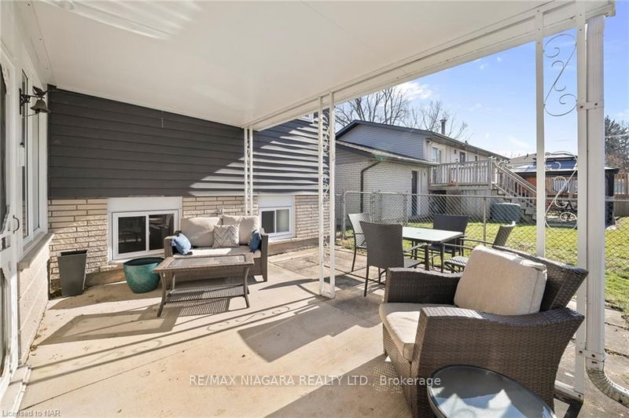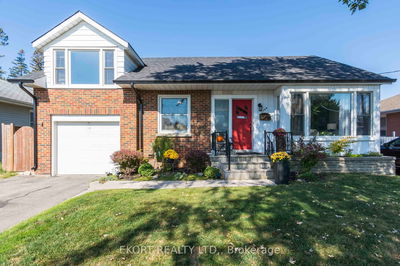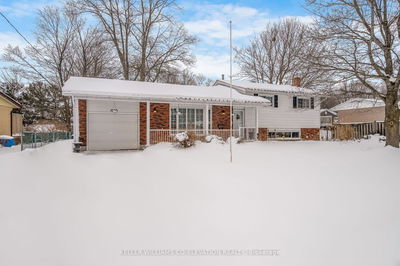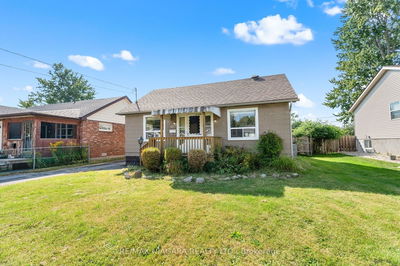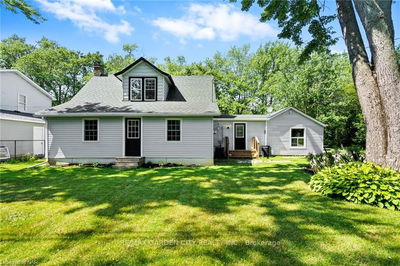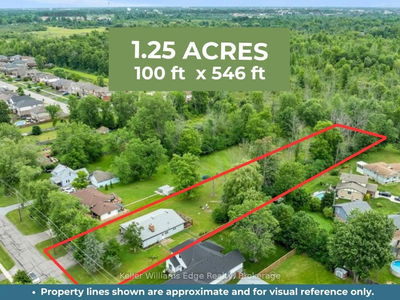Welcome to 941 Parkdale Ave in Fort Erie - where comfort & charm meet in this delightful 3 bdrm 2 bath side split home boasting 1395 sqft of inviting living space. Bathed in natural light, the spacious living area features large windows, while the kitchen, outfitted with new appliances (2021) offers ample cupboard & countertop space. This residence received a makeover in 2021 with updated windows throughout, enhancing its energy efficiency. Step into the cozy sunroom, complete w/a fireplace & updated flooring, creating a warm & inviting atmosphere. Upstairs a 4pc bath providing versatile options for additional living space. The entire home received a fresh coat of paint in 2023, complemented by new interior doors, adding a touch of modern elegance. Outside, a fully fenced yard complete with concrete patio, shed & surrounded by mature trees offers a private retreat for outdoor enjoyment. Parking is a breeze with space for up to 6 vehicles in the driveway. Nestled in a desirable
Property Features
- Date Listed: Tuesday, February 06, 2024
- City: Fort Erie
- Major Intersection: Garrison To Daytona To Orchard
- Full Address: 941 Parkdale Avenue, Fort Erie, L2A 5B9, Ontario, Canada
- Kitchen: Main
- Living Room: Main
- Family Room: Lower
- Listing Brokerage: Re/Max Niagara Realty Ltd. - Disclaimer: The information contained in this listing has not been verified by Re/Max Niagara Realty Ltd. and should be verified by the buyer.





