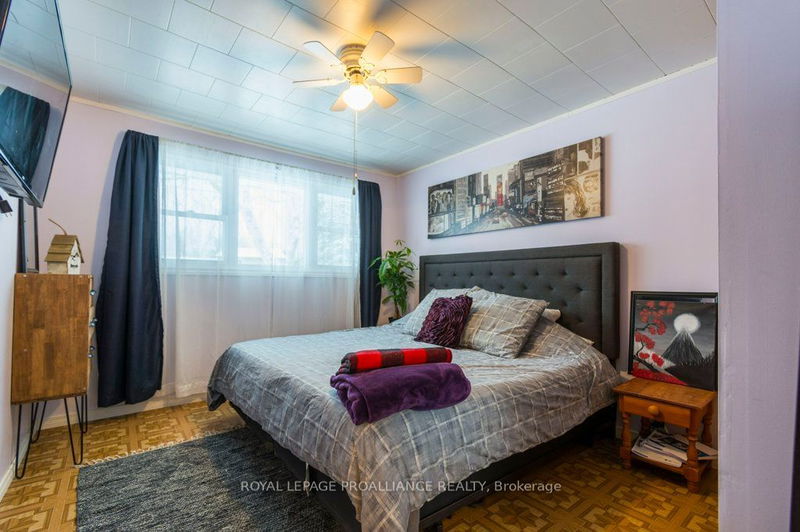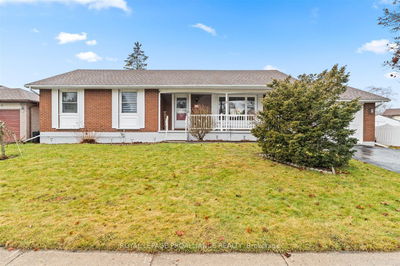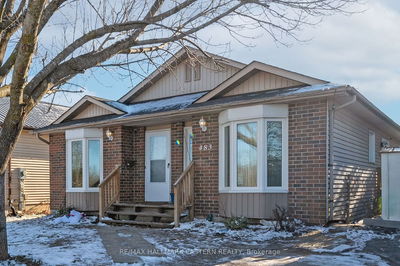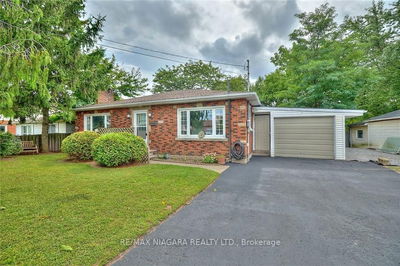Looking for the best of both worlds?...85 Peterson street provides privacy and quiet of country living but with the convenience of being close to town and on city water services. The expansive partially fenced backyard, provides delightful views of trees and woods. The dining area connects to an enclosed porch through a patio door, creating a seamless indoor-outdoor flow. The breezeway, featuring a cozy wood-burning stove, encompasses a laundry area, and convenient access to both the garage and backyard. In addition to the attached garage, there is a good sized detached garage out back.
Property Features
- Date Listed: Tuesday, February 06, 2024
- Virtual Tour: View Virtual Tour for 85 Peterson Street
- City: Quinte West
- Major Intersection: Glen Miller Road And Peterson
- Full Address: 85 Peterson Street, Quinte West, K8V 5P8, Ontario, Canada
- Living Room: Hardwood Floor
- Kitchen: Double Sink, O/Looks Backyard, Open Concept
- Listing Brokerage: Royal Lepage Proalliance Realty - Disclaimer: The information contained in this listing has not been verified by Royal Lepage Proalliance Realty and should be verified by the buyer.














































