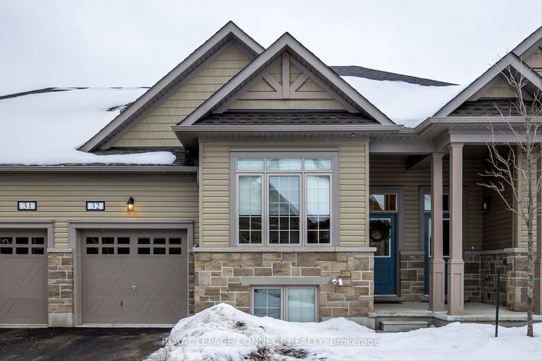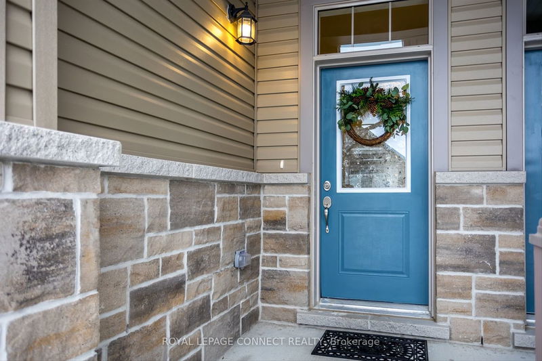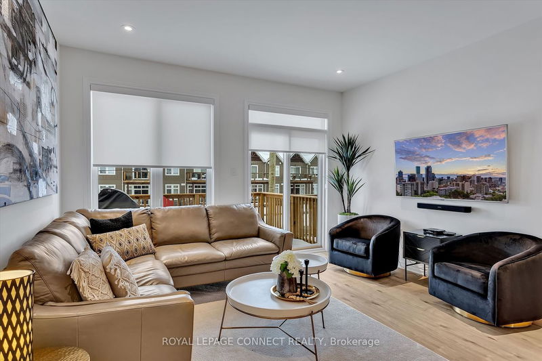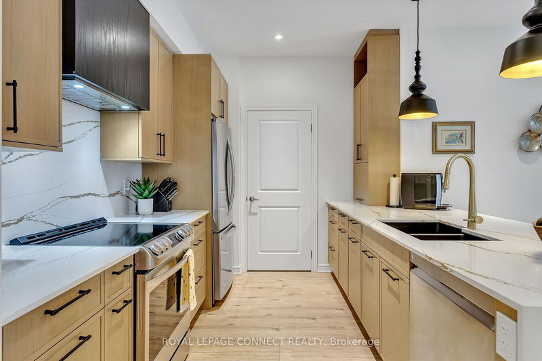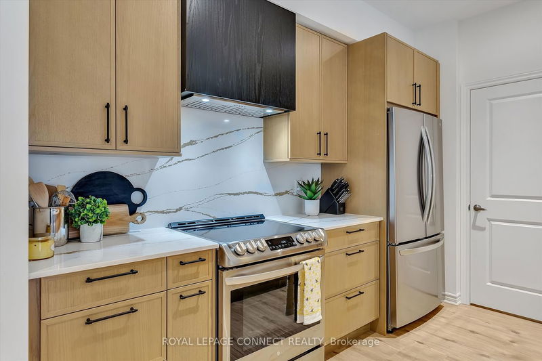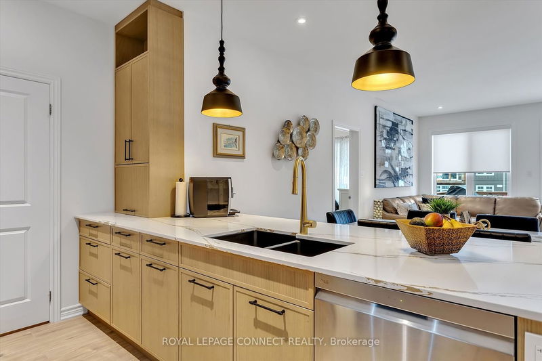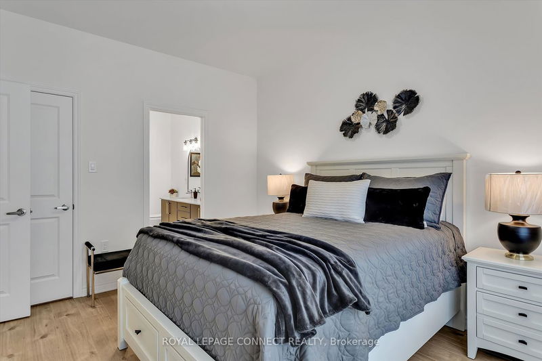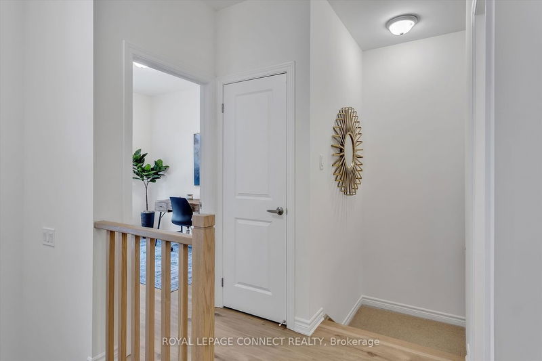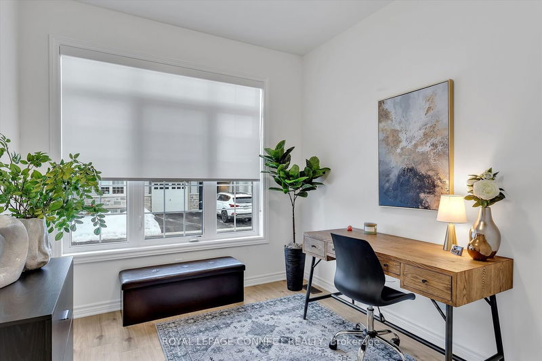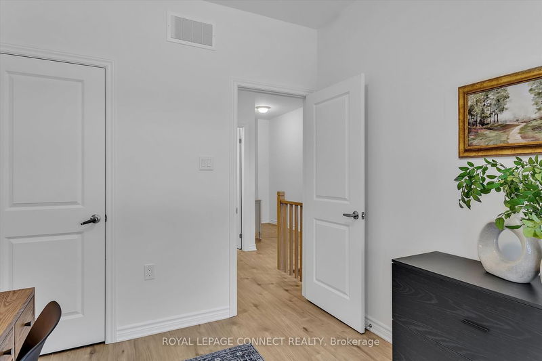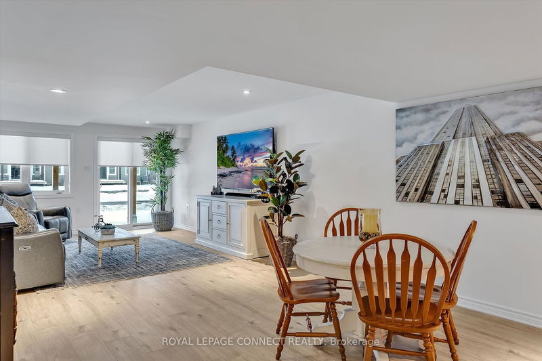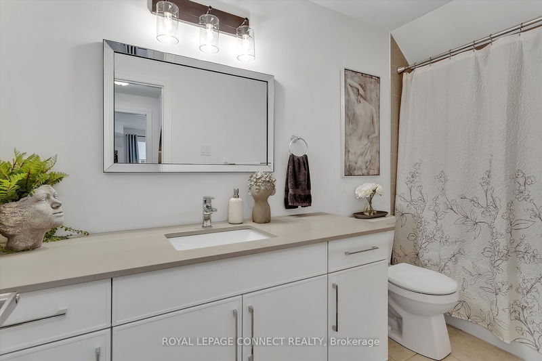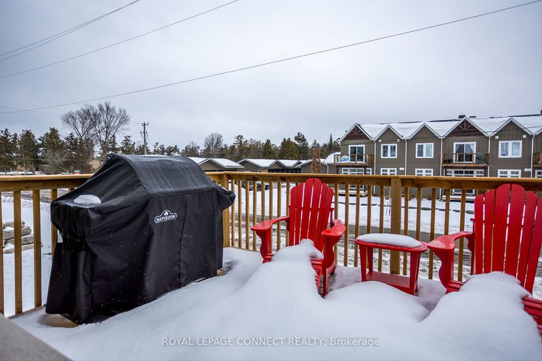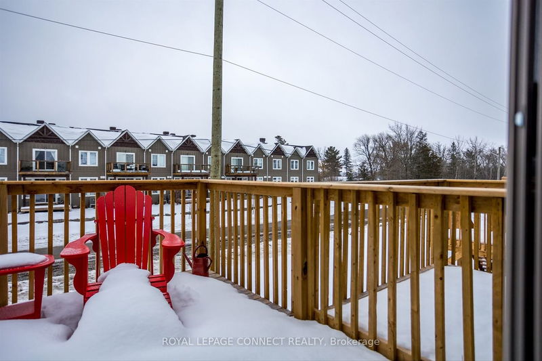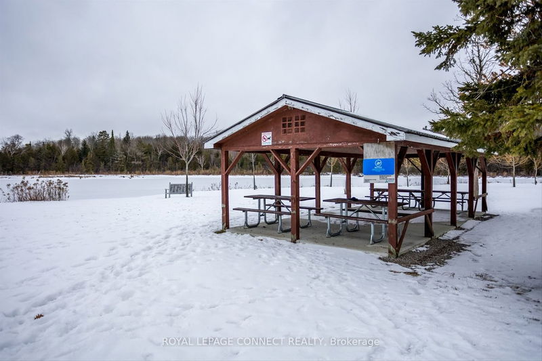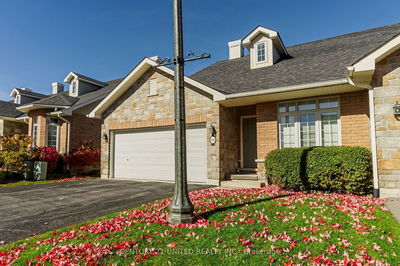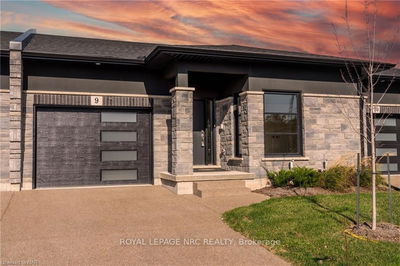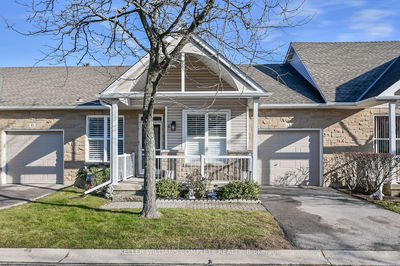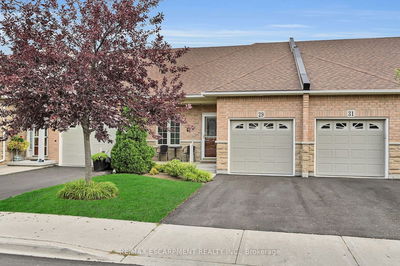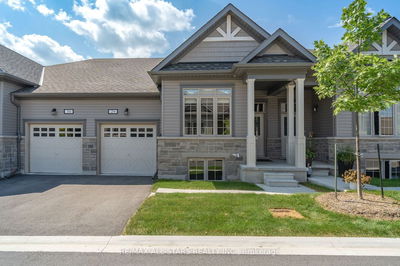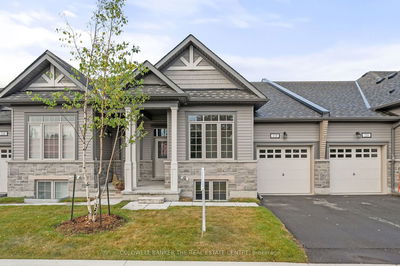Enjoy a Carefree Lifestyle In This Newly Built Marshall Executive T-Home,Located In Bobcaygeon's Port 32!This Home Boasts Open Concept Layout W/Large Principal Rms & Neutral Decor,2+1 Bedrooms 3 Full Baths,5 Apply's,9' Main Flr. Ceilings,Indulge In The Upgraded Custom Aya Kitchen W/Silestone Backsplash & Waterfall Counter + Many Custom Features,Living/Dining Rm W/Walk-Out To Large Deck,Primary Bdrm Boasts 4-Piece Ensuite & Walk-In Closet,Features Include M/Floor Laundry W/Garage Access,Finished Lower Level W/Additional Bdrm W/Walk-In Closet and Large Entertaining Area+Walk-out,Bright,Spacious & Clean,Perfect Balance Of Family & Entertaining Living Spaces,Minutes From Shopping & Restaurants Of The Town's Vibrant Main Street,Under 2 Hours To The GTA,Close Local Amenities Including Lindsay & Peterborough Medical Services,This Rare,Upgraded Gem,$$ Spent,Combines Size Location & Value!All This In A Well Maintained Complex,Great Opportunity To Live In This Highly Sought After Port 32 Local!
Property Features
- Date Listed: Thursday, February 08, 2024
- Virtual Tour: View Virtual Tour for 32-17 Lakewood Crescent
- City: Kawartha Lakes
- Neighborhood: Bobcaygeon
- Full Address: 32-17 Lakewood Crescent, Kawartha Lakes, K0M 1A0, Ontario, Canada
- Living Room: Open Concept, W/O To Deck, Laminate
- Kitchen: Stainless Steel Appl, Custom Counter, Laminate
- Listing Brokerage: Royal Lepage Connect Realty - Disclaimer: The information contained in this listing has not been verified by Royal Lepage Connect Realty and should be verified by the buyer.

