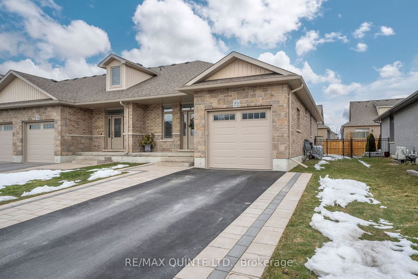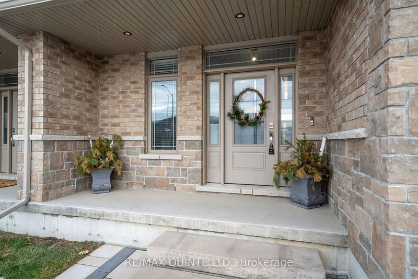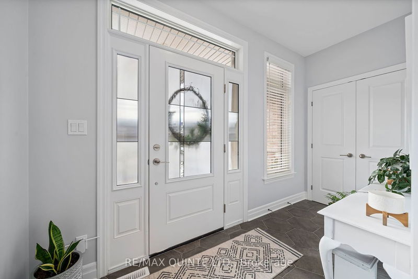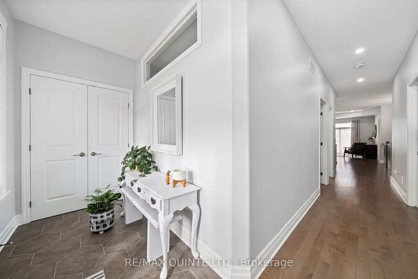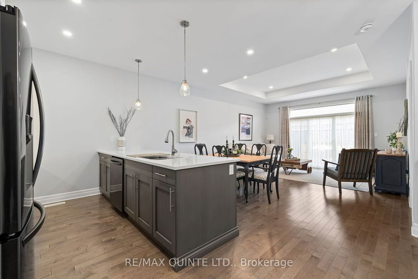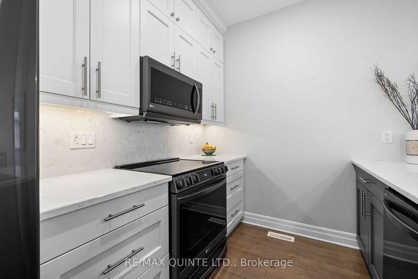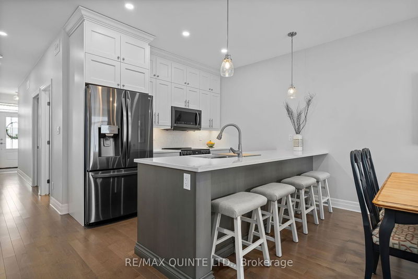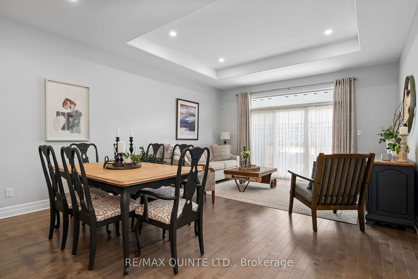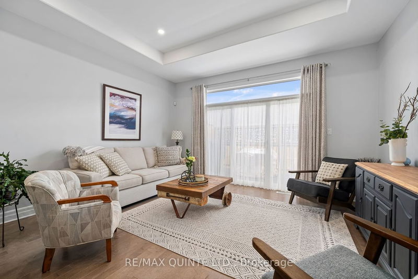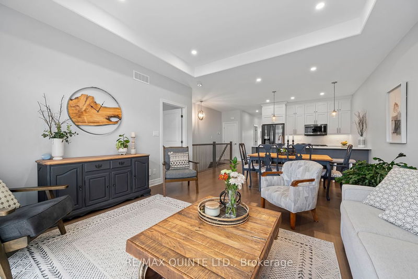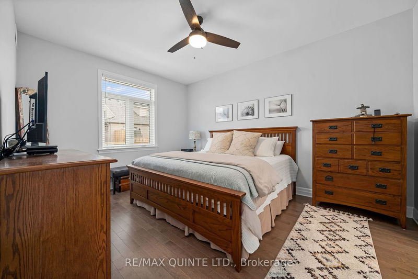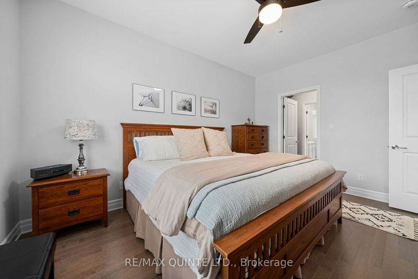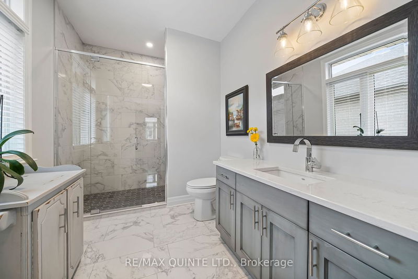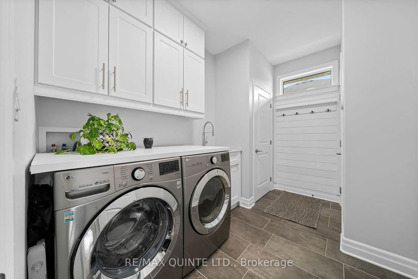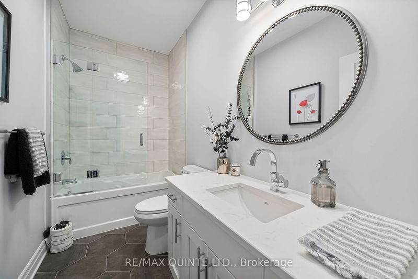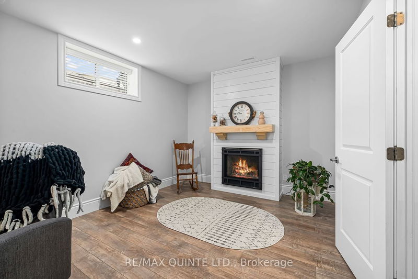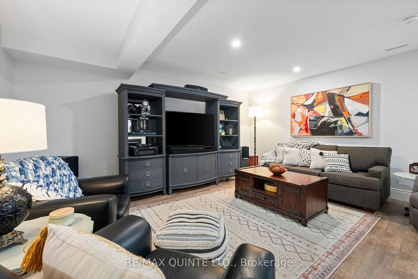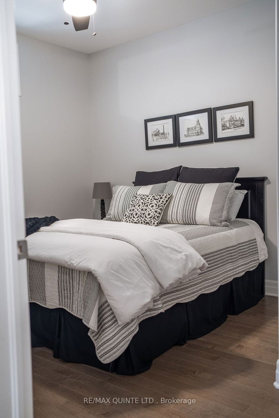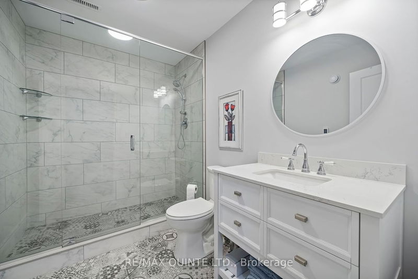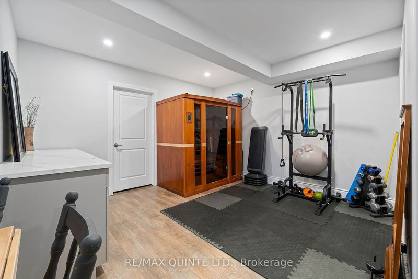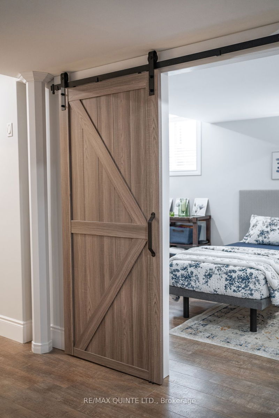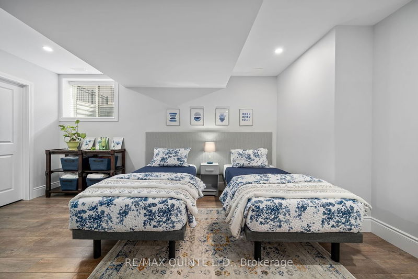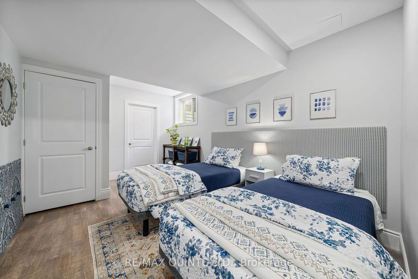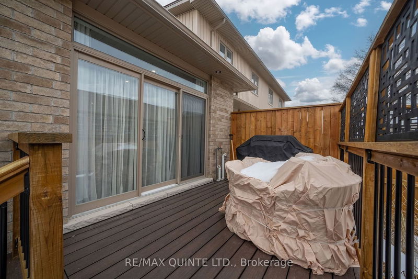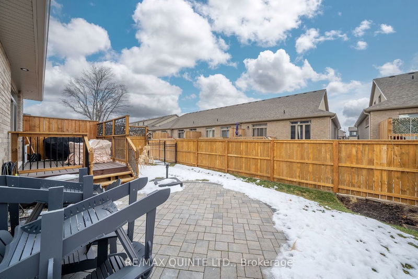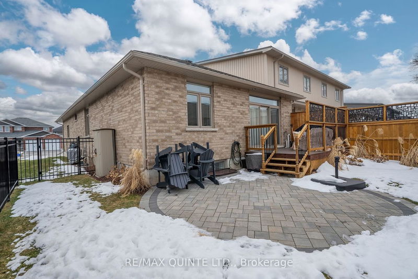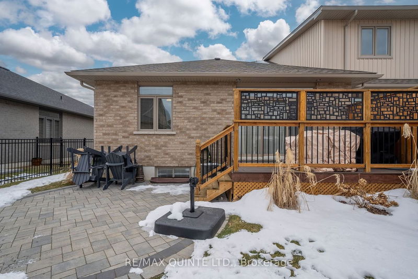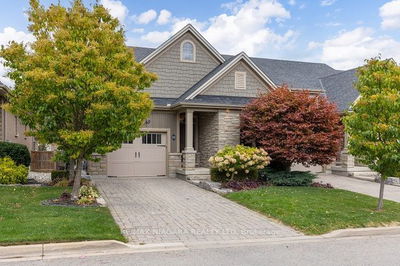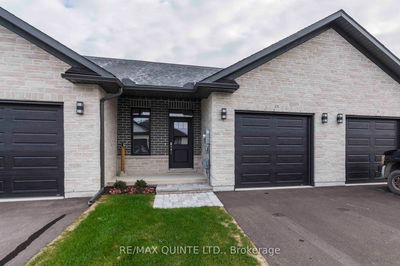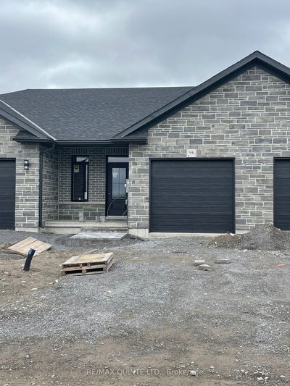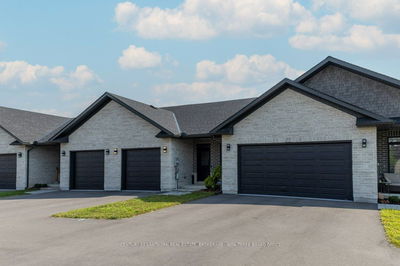This stunning end unit townhome is arguably the most detached-like townhome in the most convenient location, Belleville North. In addition to the endless upgrades on the interior, the exterior features custom landscaping complete with soldier course defined 4 car driveway out front & complete composite deck & stone patio in the fully fenced in backyard. Said upgrades inside this custom home include: Quartz stone countertops throughout, plenty of storage, 2 curbless showers, 3 full bath, bonus room & laundry on main floor, garage access to home, black stainless steel appliances & fully finished basement complete with gas fireplace & heated floors in bath. The Primary bedroom features walk-in closet & large light filled ensuite. Downstairs in the lower level with a cozy family room, there is a large bedroom for guests/family to comfortably stay (but not too long ;)) & more living space for home gym or home office, in addition to AMPLE storage for ordered living.
Property Features
- Date Listed: Friday, February 09, 2024
- City: Belleville
- Major Intersection: Wims Way & Farnham Rd
- Living Room: Main
- Kitchen: Main
- Listing Brokerage: Re/Max Quinte Ltd. - Disclaimer: The information contained in this listing has not been verified by Re/Max Quinte Ltd. and should be verified by the buyer.



