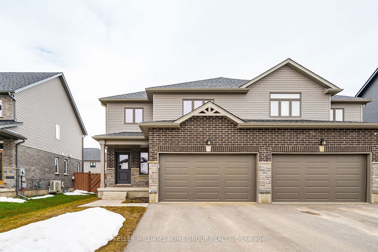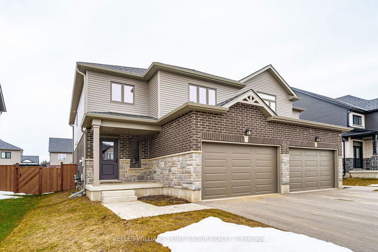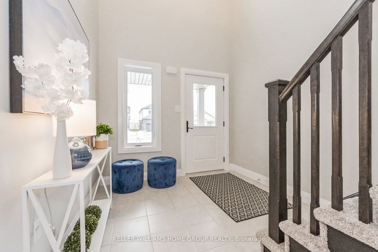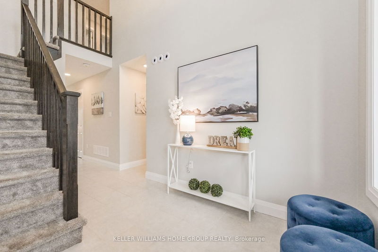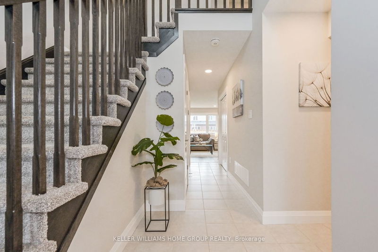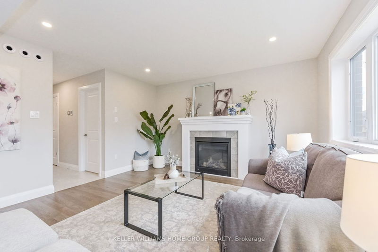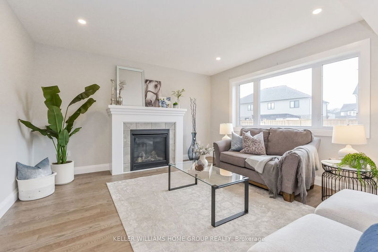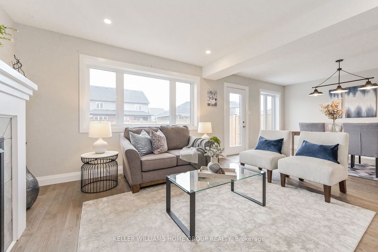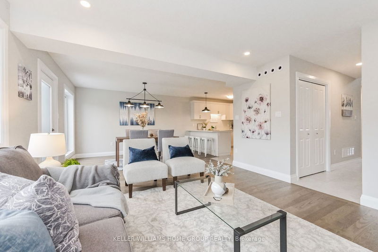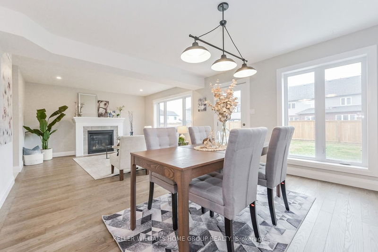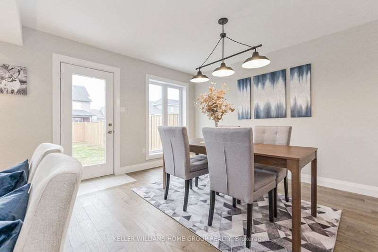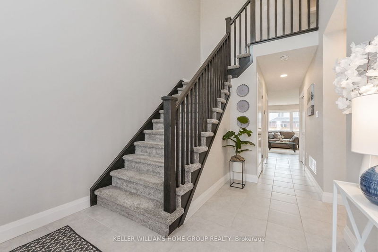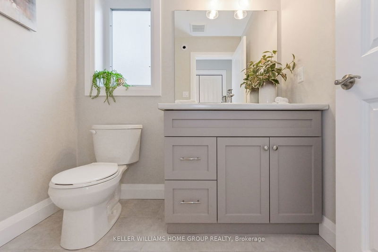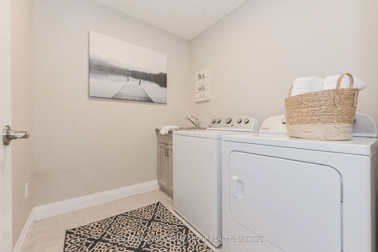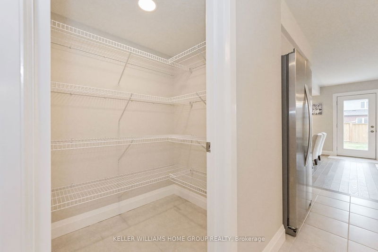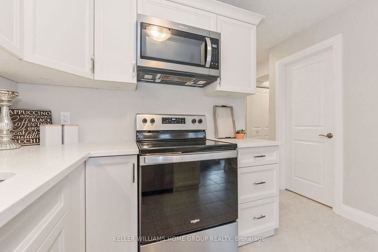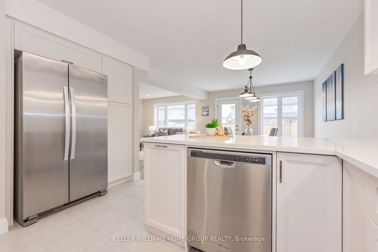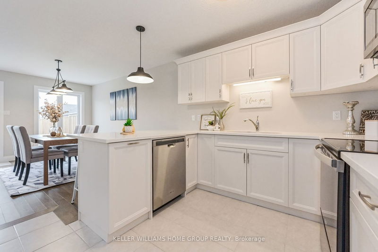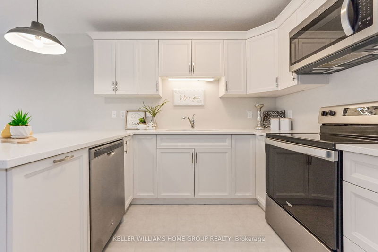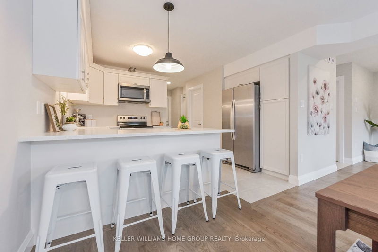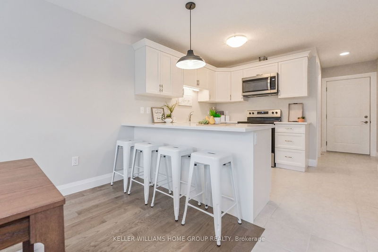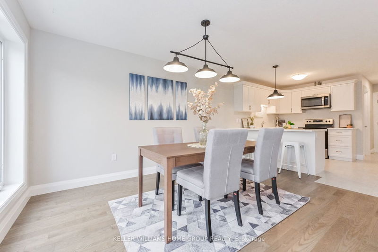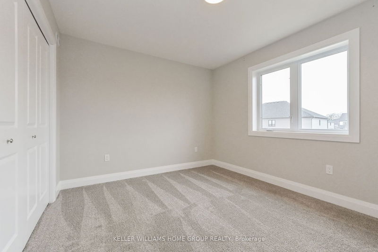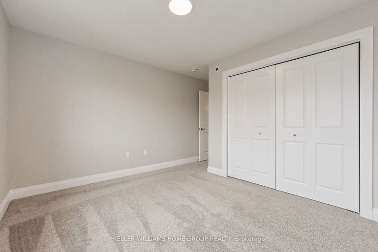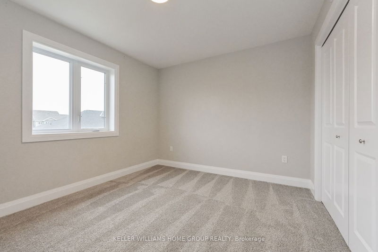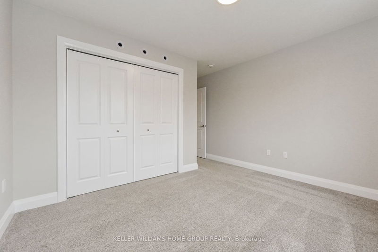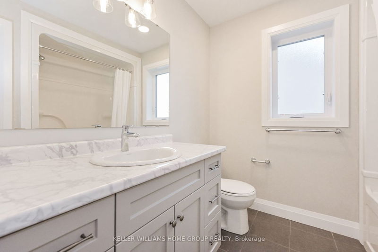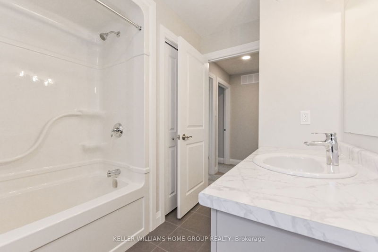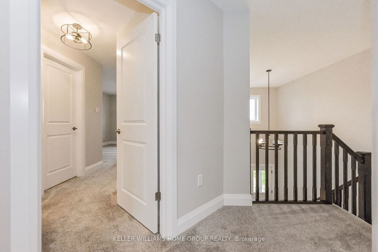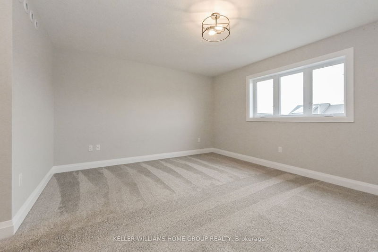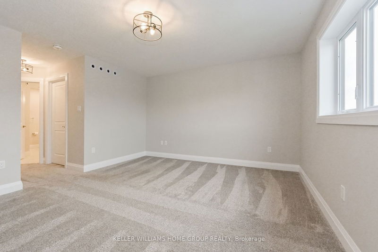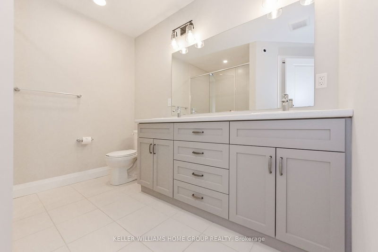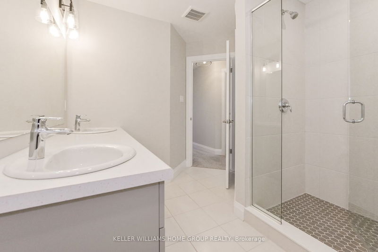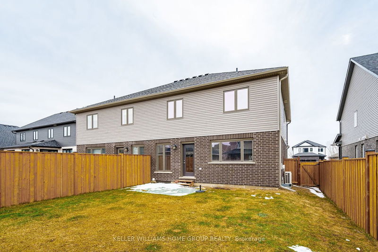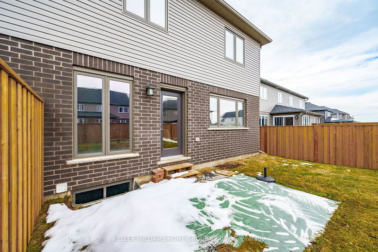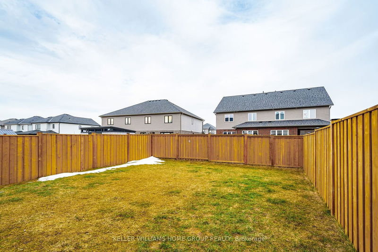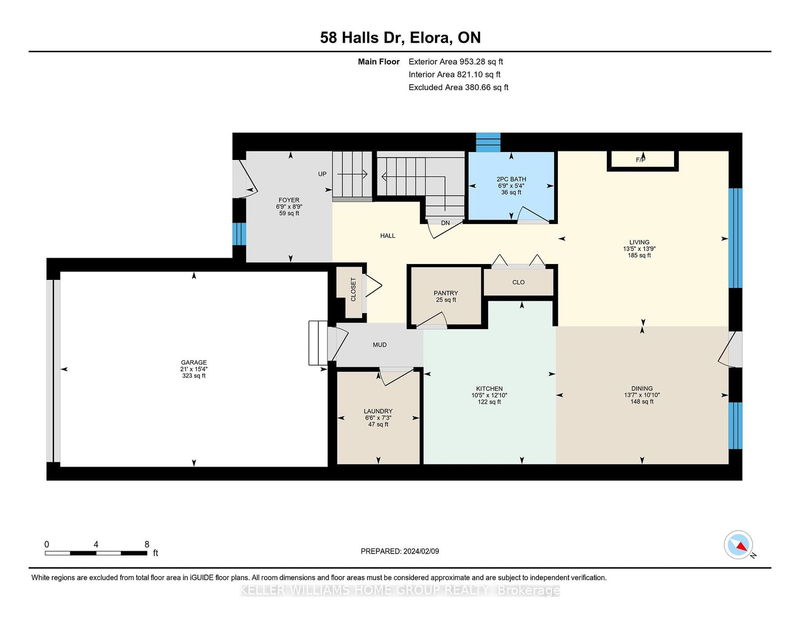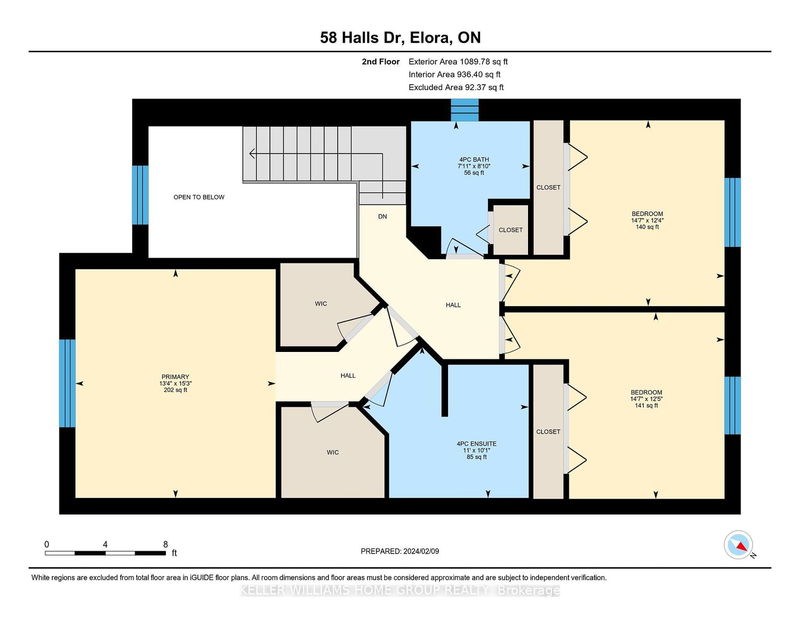Semi-detached 2-storey boasts a spacious 2,043 sqft of carefully designed living space. Step into this inviting home, the large entryway with soaring ceilings welcomes you. Main floor offers a family living, offering a warm and family-friendly ambiance. Powder room adds to the practicality of the main level. The heart of the home resides in the well-appointed kitchen, stainless steel appliances, pantry for ample storage, quartz countertops. The living and dining areas have hardwood floors, gas fireplace warms the space. Main floor also hosts a laundry area and access to oversized single-car garage, measuring 15'4 x 20'10. Upstairs discover generously sized primary bedroom with 2 walk-in closets and luxurious ensuite. Two additional bedrooms and main bathroom. The thoughtful layout of the upper level promotes privacy and comfort for all. The unfinished basement with large windows awaits your personal touch. Step outside into your fully fenced yard.
Property Features
- Date Listed: Thursday, February 08, 2024
- Virtual Tour: View Virtual Tour for 58 Halls Drive
- City: Centre Wellington
- Neighborhood: Elora/Salem
- Full Address: 58 Halls Drive, Centre Wellington, N0B 1S0, Ontario, Canada
- Kitchen: Main
- Living Room: Main
- Listing Brokerage: Keller Williams Home Group Realty - Disclaimer: The information contained in this listing has not been verified by Keller Williams Home Group Realty and should be verified by the buyer.

