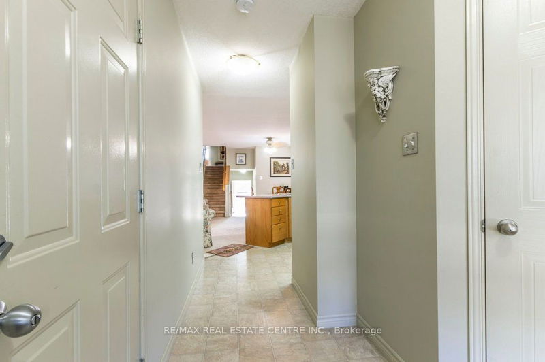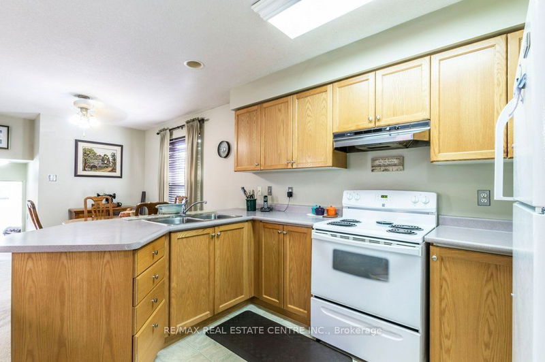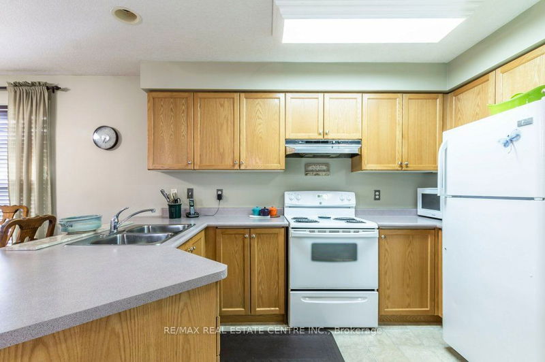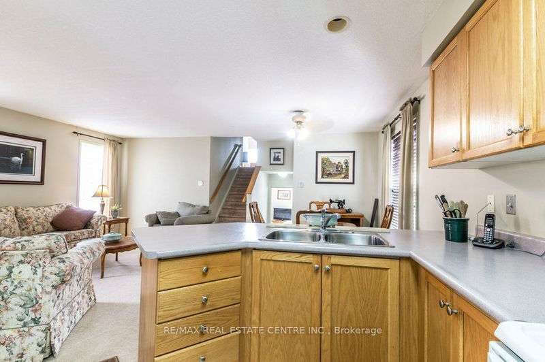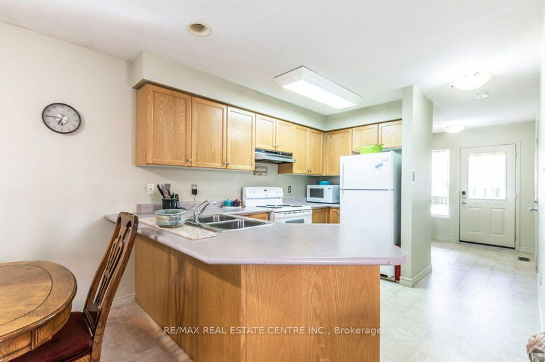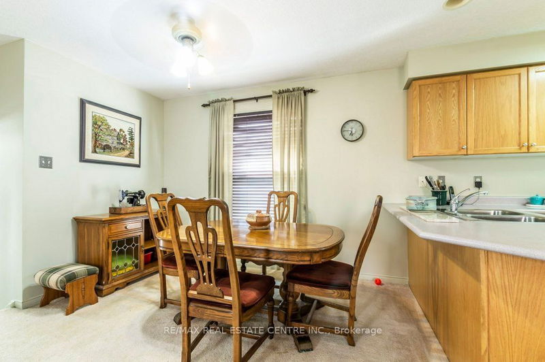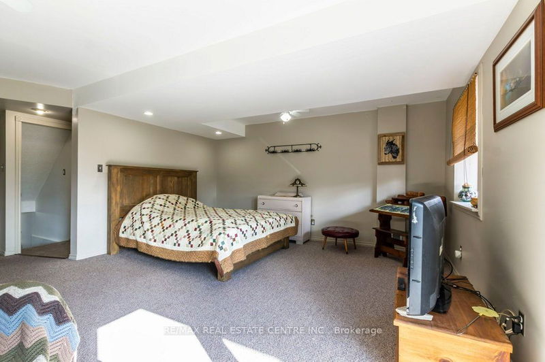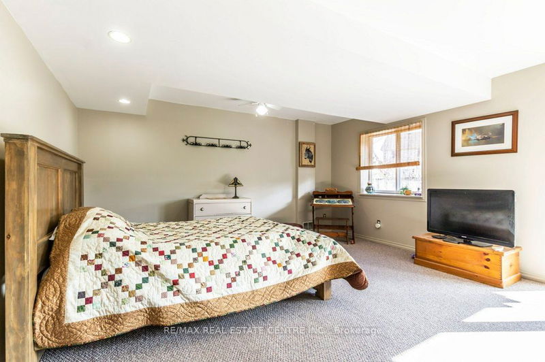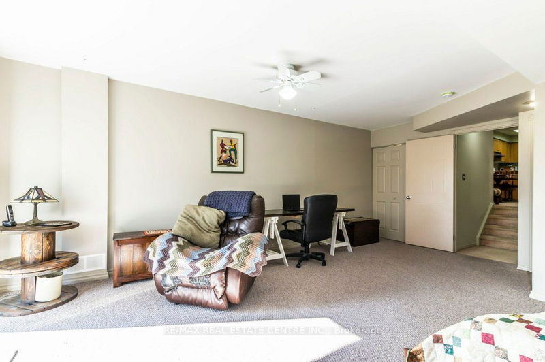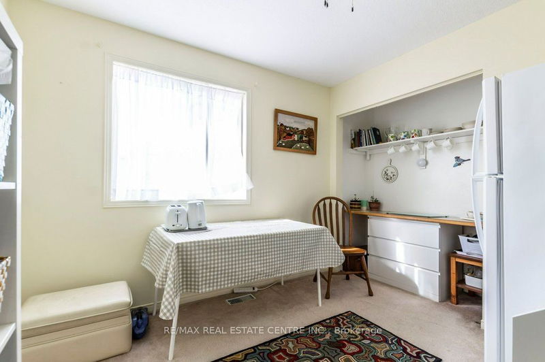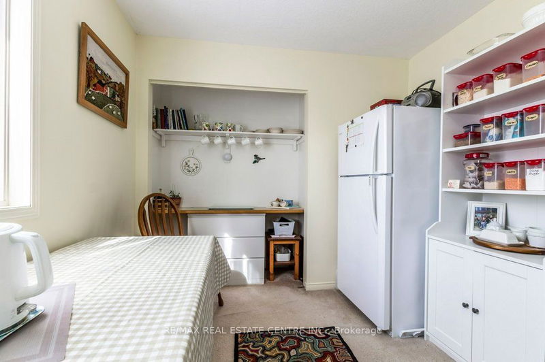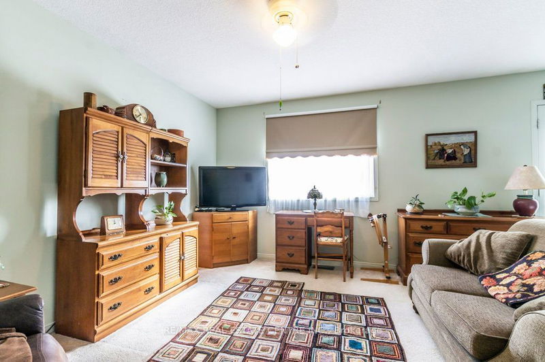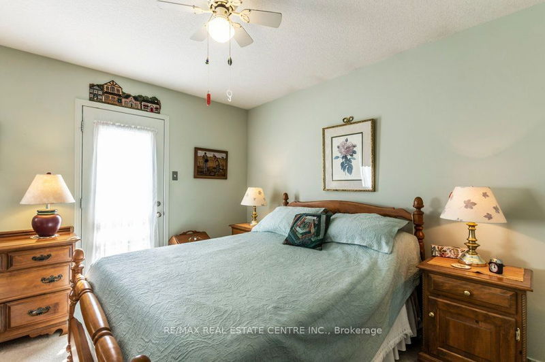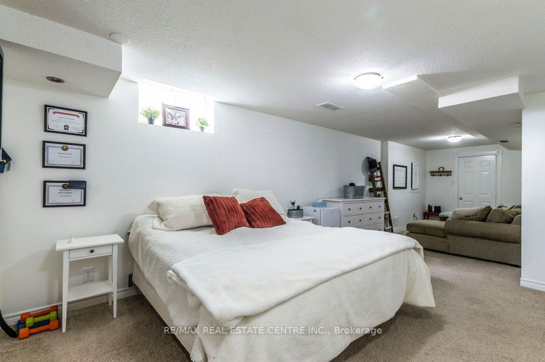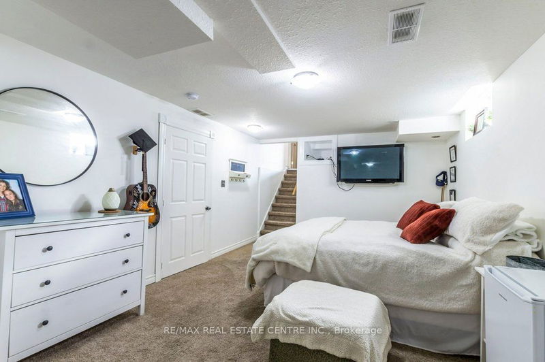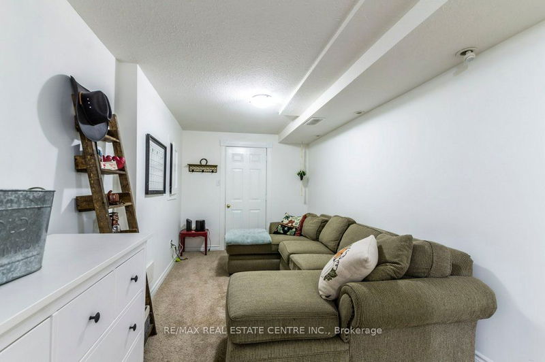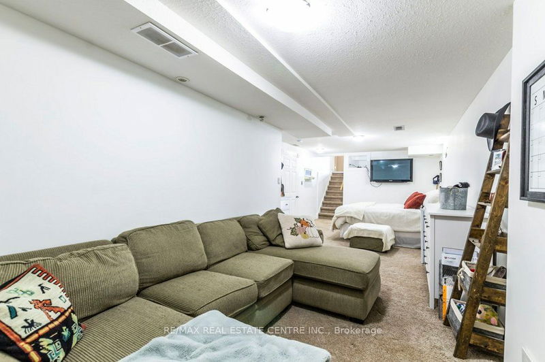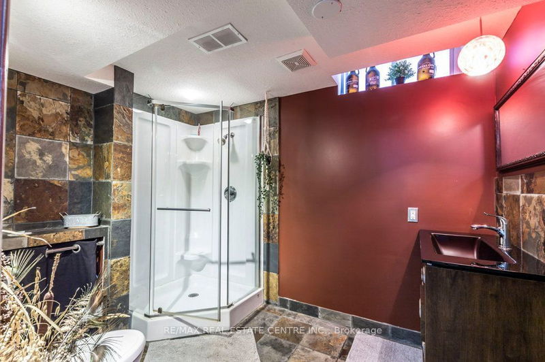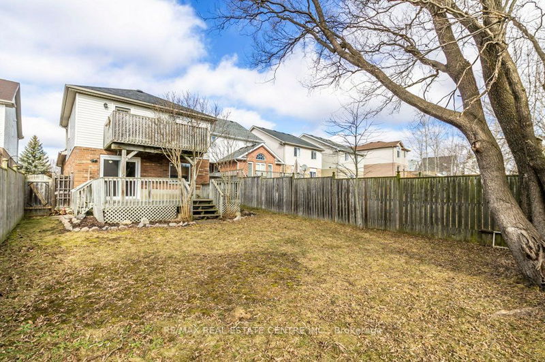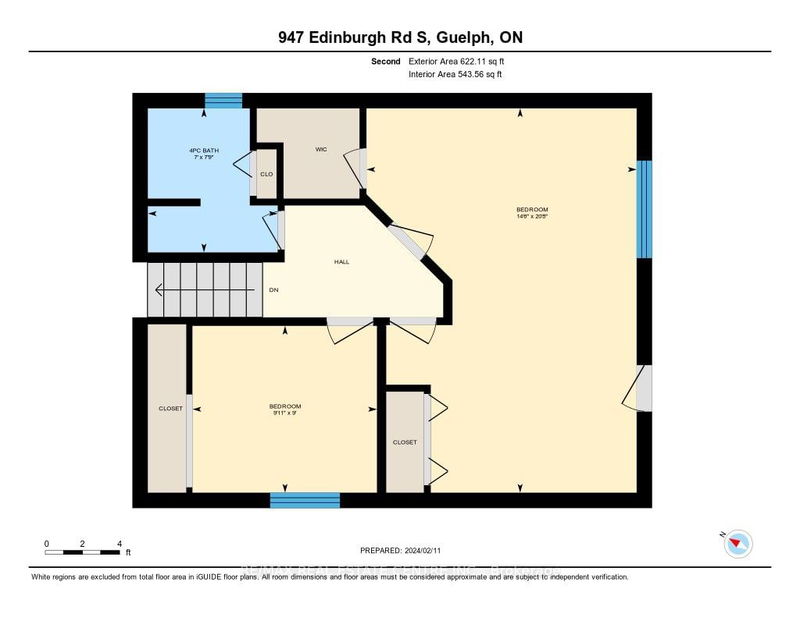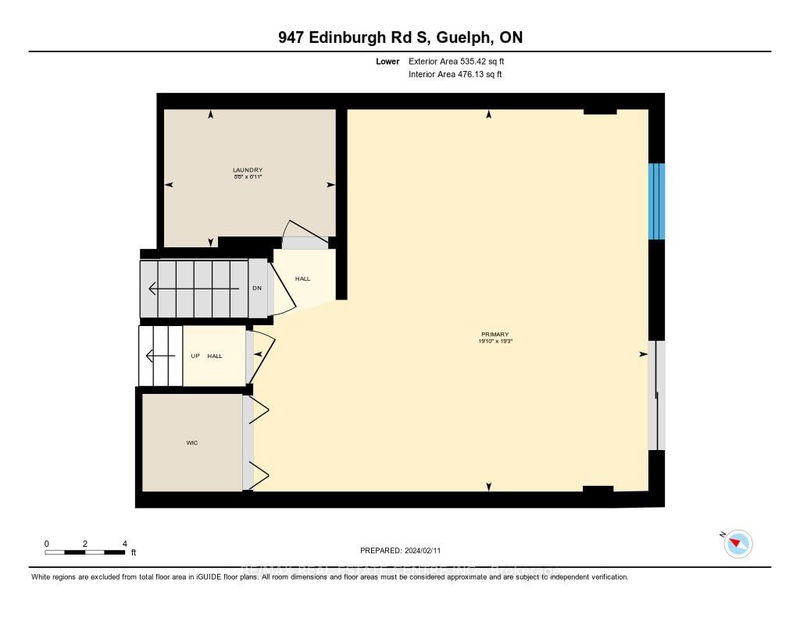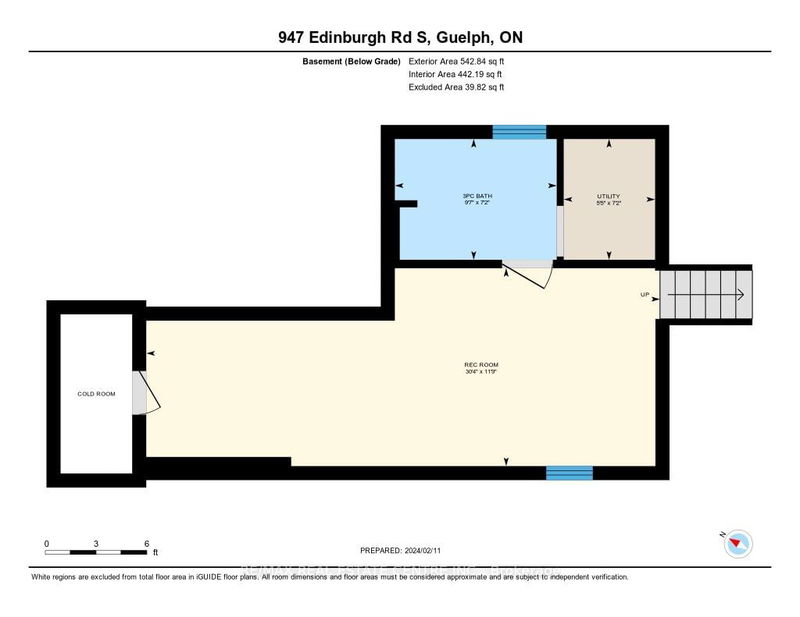Meticulously maintained Backsplit conveniently located in the south end of Guelph. Freshly painted and bright you will be able to move right in. Open concept kitchen (with gas line for stove), dining area and living room on main level leading to the third level that can be used as a large family room. Walk out to the lower deck and enjoy the peace and tranquility of the backyard (gas line for BBQ). There are two bedrooms upstairs (original builder plans for 3 bedrooms so could easily be converted to 3 if desired). The upper deck is located off the primary bedroom and overlooks Preservation Park. The basement is fully finished with a bathroom as well as a gas line available for a gas fireplace. The property has a newer roof (2020), newer washer and dryer (2021), water softener (2023), furnace & AC approx. 5yrs old, and two refrigerators.
Property Features
- Date Listed: Monday, February 12, 2024
- Virtual Tour: View Virtual Tour for 947 Edinburgh Road S
- City: Guelph
- Neighborhood: College
- Major Intersection: Edinburgh And Rickson
- Full Address: 947 Edinburgh Road S, Guelph, N1G 5C1, Ontario, Canada
- Kitchen: Main
- Living Room: Main
- Family Room: Lower
- Listing Brokerage: Re/Max Real Estate Centre Inc. - Disclaimer: The information contained in this listing has not been verified by Re/Max Real Estate Centre Inc. and should be verified by the buyer.




