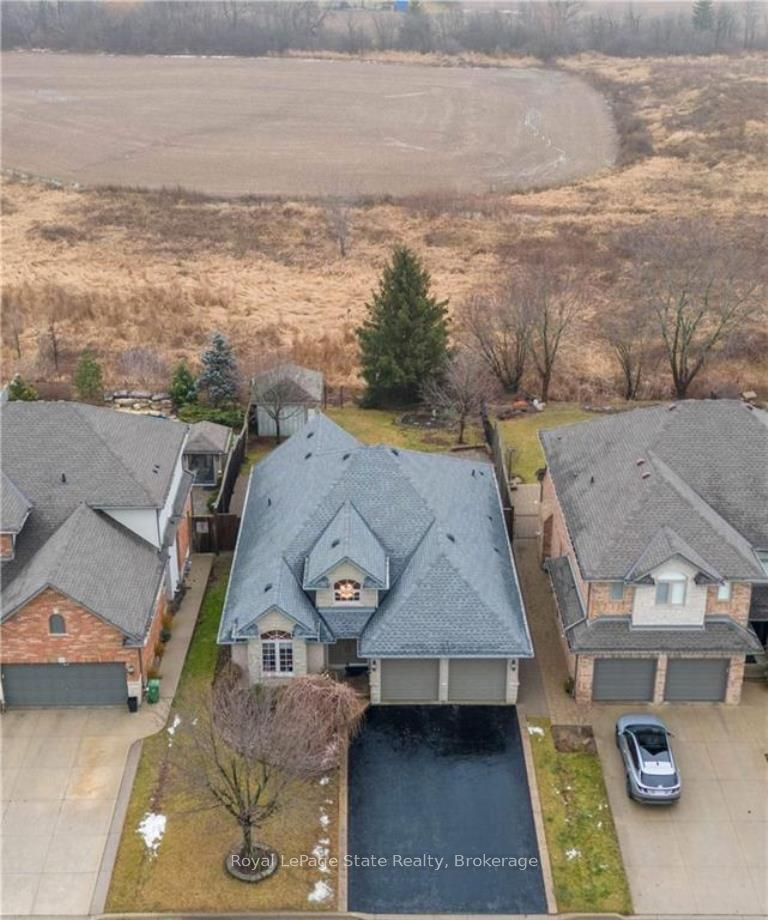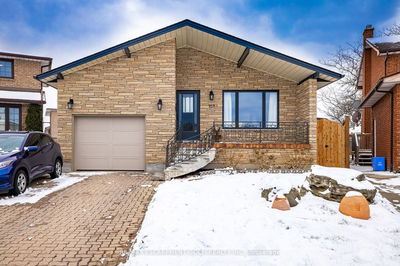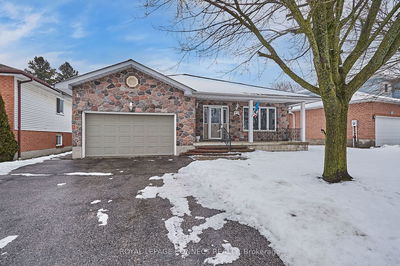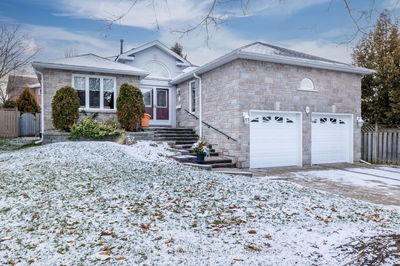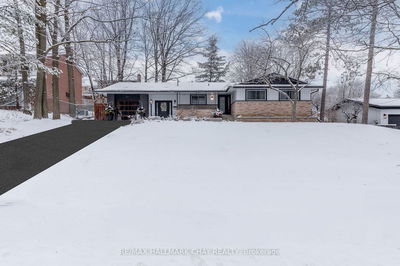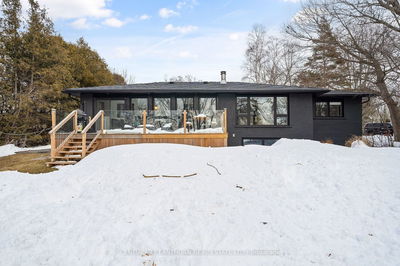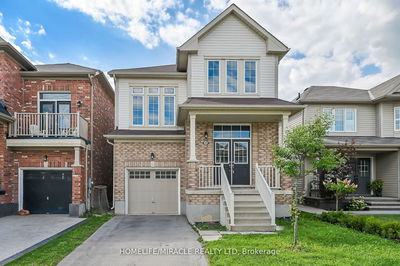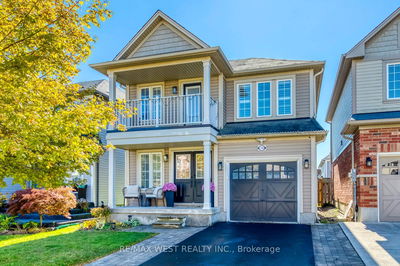Rare ranch style one owner Losani built backing onto open space! All brick/stone exterior, 2 walkouts from great room to private back yard. Large bright kitchen overlooks great room with vaulted ceilings and fireplace, separate dining room, large foyer, main floor laundry, 3 bedrooms on main including primary bedroom with walk-in closet and ensuite.
Property Features
- Date Listed: Wednesday, January 31, 2024
- Virtual Tour: View Virtual Tour for 23 Switzer Crescent
- City: Hamilton
- Neighborhood: Binbrook
- Full Address: 23 Switzer Crescent, Hamilton, L0R 1C0, Ontario, Canada
- Living Room: Fireplace, O/Looks Backyard
- Kitchen: O/Looks Living
- Listing Brokerage: Royal Lepage State Realty, Brokerage - Disclaimer: The information contained in this listing has not been verified by Royal Lepage State Realty, Brokerage and should be verified by the buyer.






































