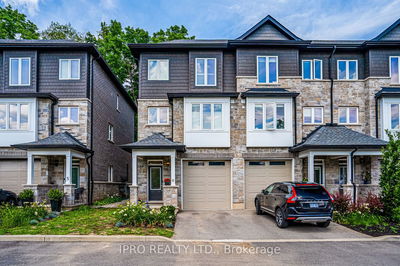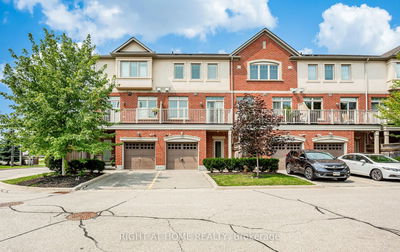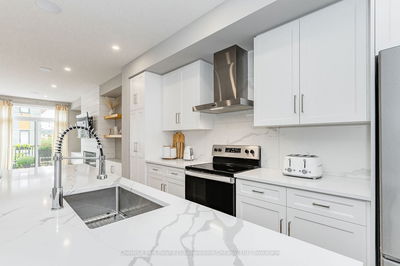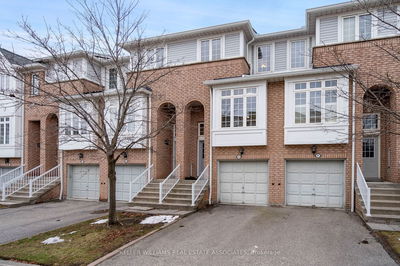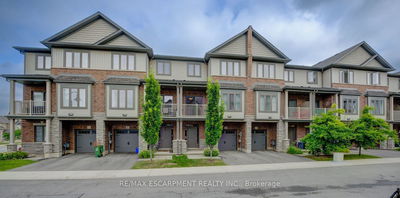Townhouse living at its best, in East Waterdown. The layout is stunning & spacious. 3 levels of fully finished living space. The main floor has a large foyer, bedroom/den, plus a 4 pc bathroom. As well as inside entrance from the garage. The second floor features 9 ft ceilings, with open concept kitchen, dining and living room. The kitchen features all white cabinetry, an oversized centre island, and loads of drawers and storage. The second floor also has a 2 piece bathroom. The bedroom level has 2 beddrooms, 2 bathrooms and the laundry room (the laundry room is so large, it could also be a den/office/gym). The primary bedroom has a walk-in closet and 4 pc ensuite bathroom. Easy access to the Waterdown Rd GO station, 403, 407 & QEW. Come and see what the Village of Waterdown has to offer you
Property Features
- Date Listed: Monday, February 12, 2024
- Virtual Tour: View Virtual Tour for 306 Humphrey Street
- City: Hamilton
- Neighborhood: Waterdown
- Major Intersection: @ Mallard Trail
- Full Address: 306 Humphrey Street, Hamilton, L8B 1W5, Ontario, Canada
- Kitchen: Centre Island, Tile Floor
- Listing Brokerage: Re/Max Real Estate Centre Inc. - Disclaimer: The information contained in this listing has not been verified by Re/Max Real Estate Centre Inc. and should be verified by the buyer.




































