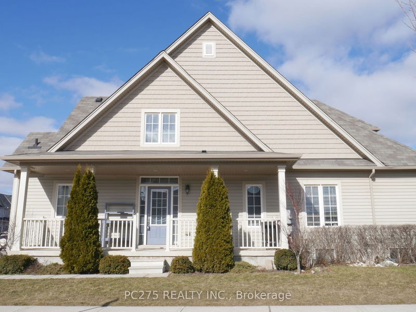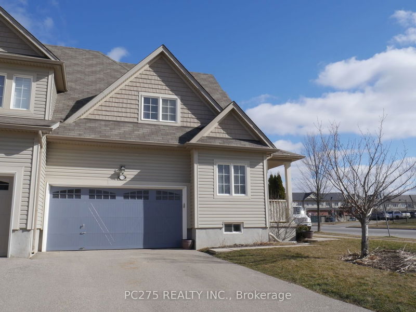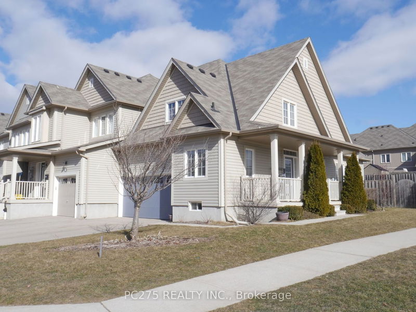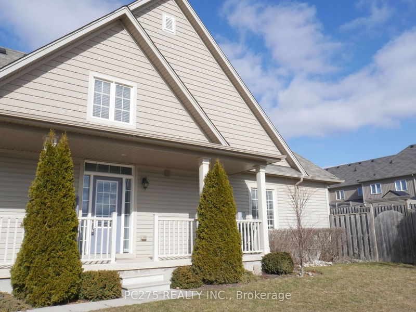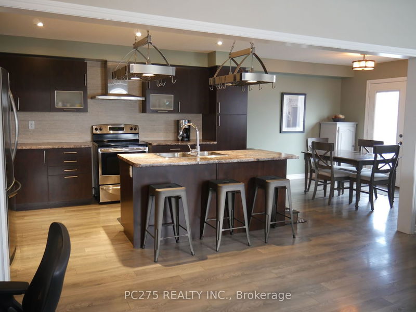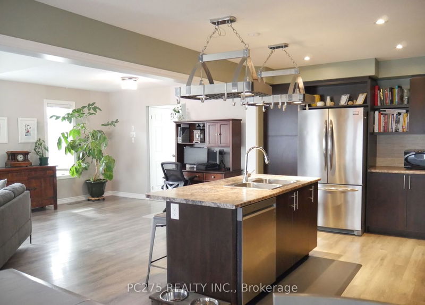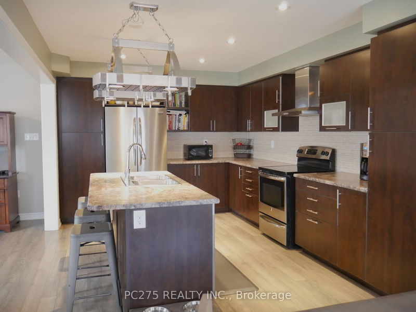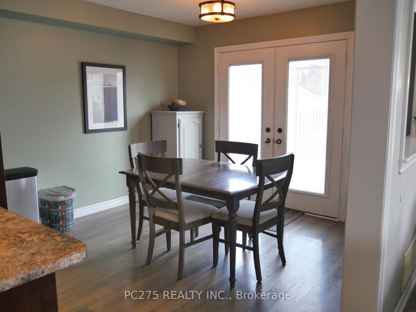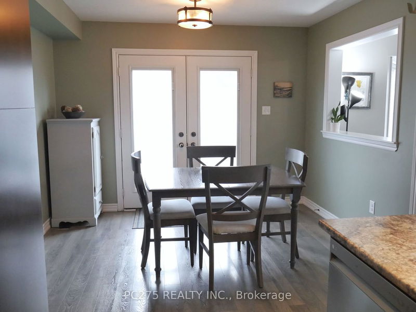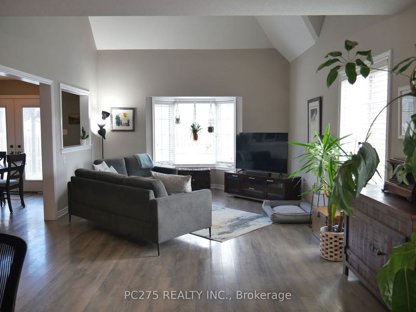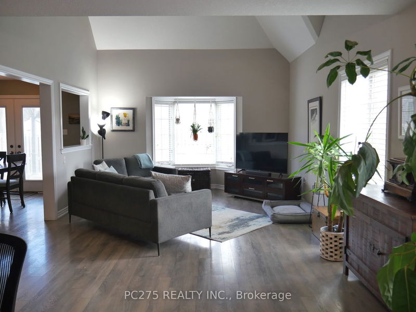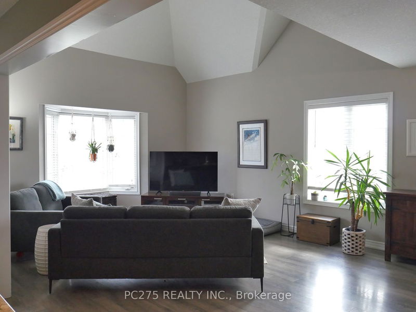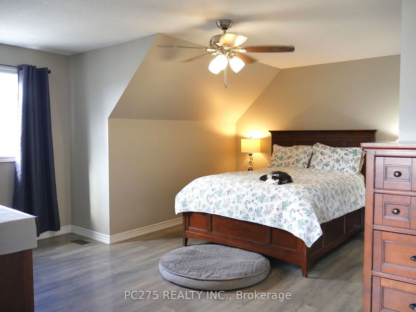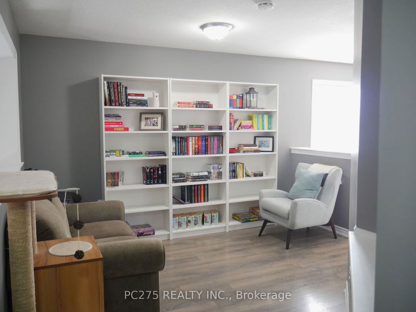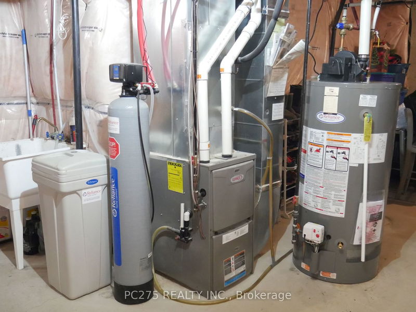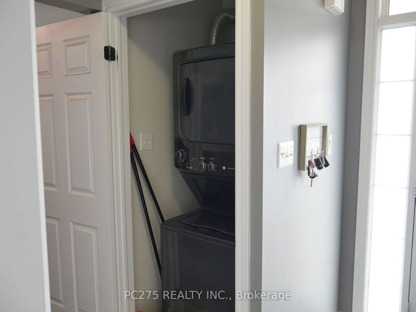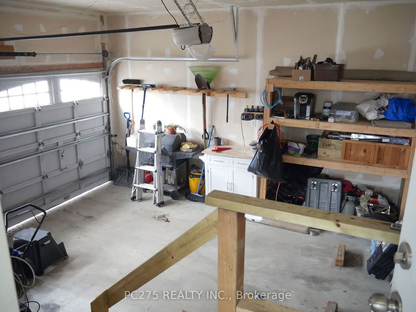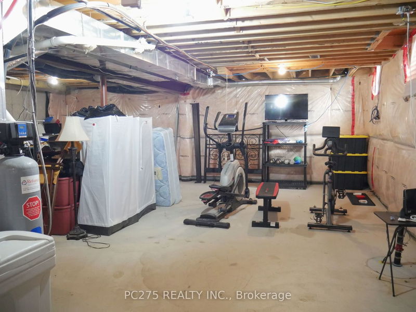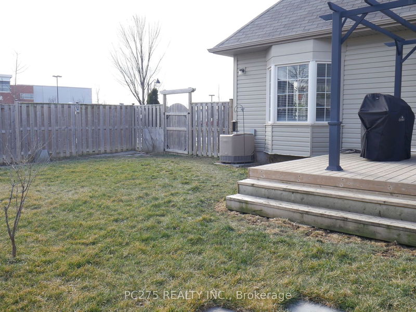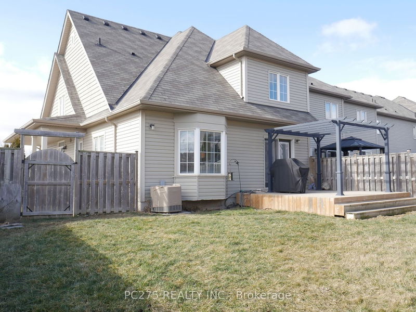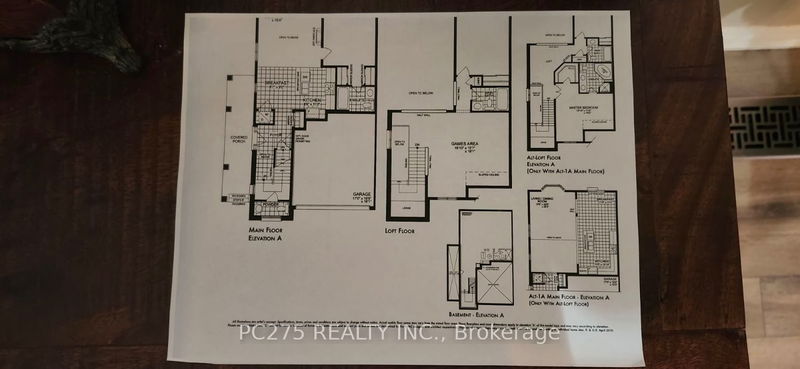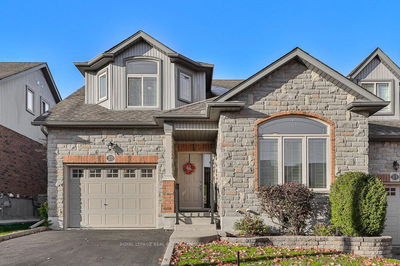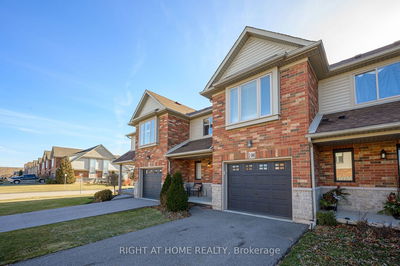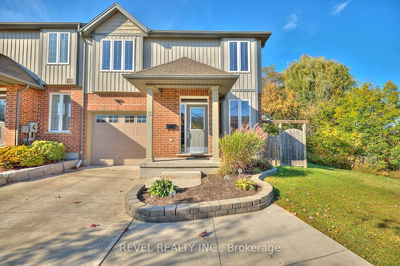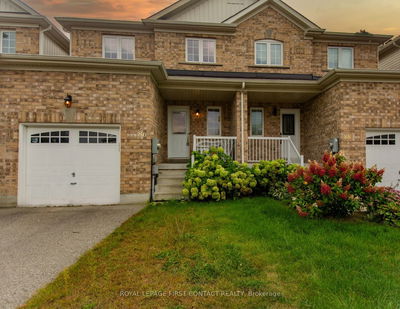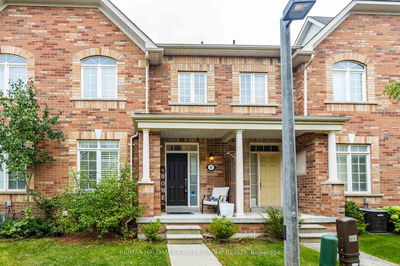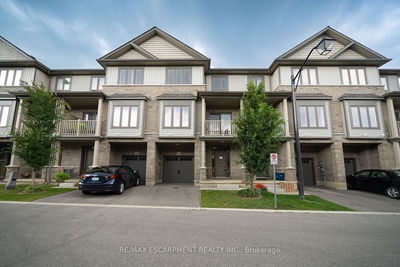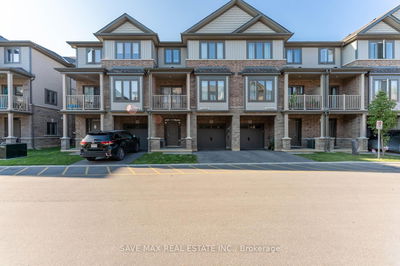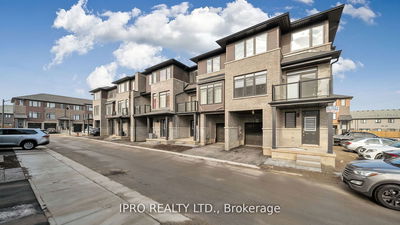Spectacular 2-Storey freehold end unit townhome! Great curb appeal, stunning throughout and in a great neighbourhood. On the main floor be prepared to feel delighted with its an open concept layout, living, dining, kitchen, beautiful high ceilings, walkout to deck and good size fenced yard. The kitchen is also exciting with beautiful style, lots of cupboards, and island. (Fridge, Stove, Dishwasher, washer & dryer included). Main floor laundry and 2 pc powder room. The upper level will continue to overwhelm you with joy, from the top of the stairs you will find a cozy loft space that is currently used as a den, then enter a stunning large master bedroom with walk-in closet and ensuite. Also, on the 2nd level there is a 2nd bedroom and another 4-pc bath. The basement is unfinished and has a rough in for future potential finishing, a heat recovery air exchanger for full time fresh clean air and water softener! 2 Car garage. Close to great schools, parks, trails and recreation.
Property Features
- Date Listed: Monday, February 12, 2024
- Virtual Tour: View Virtual Tour for 115 Bisset Avenue
- City: Brantford
- Full Address: 115 Bisset Avenue, Brantford, N3T 0H4, Ontario, Canada
- Kitchen: Main
- Listing Brokerage: Pc275 Realty Inc. - Disclaimer: The information contained in this listing has not been verified by Pc275 Realty Inc. and should be verified by the buyer.

