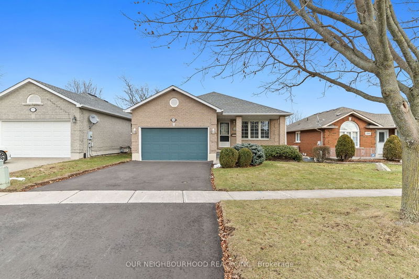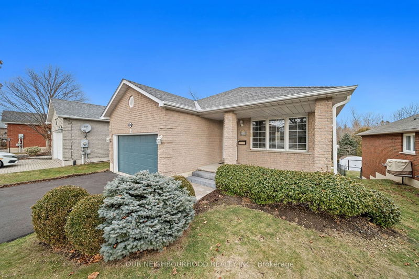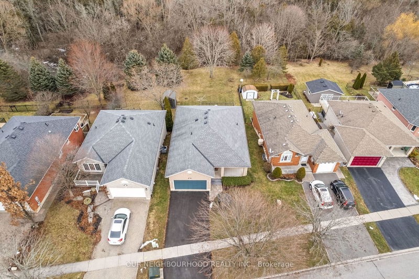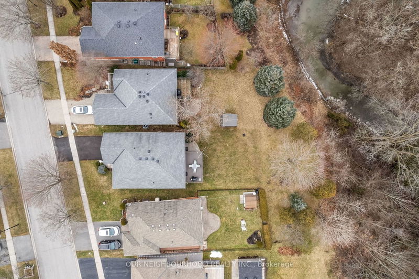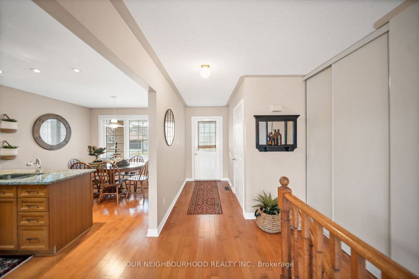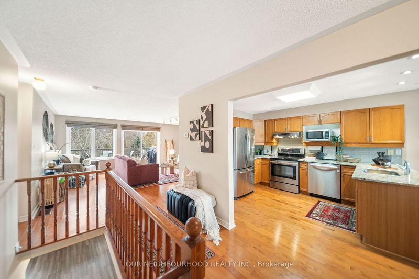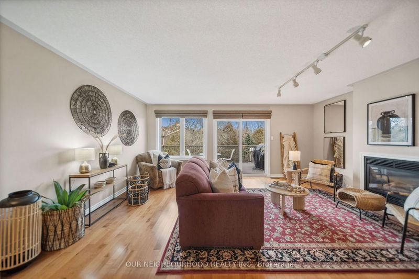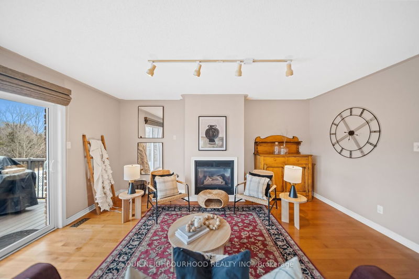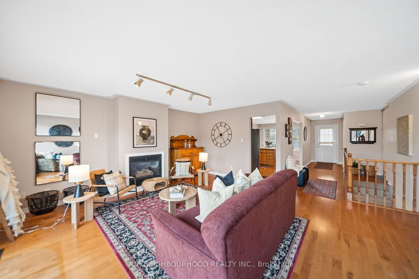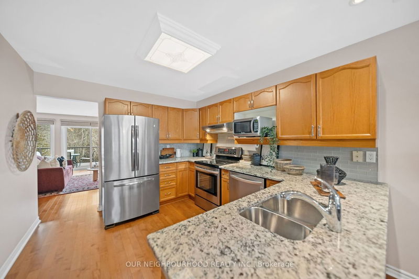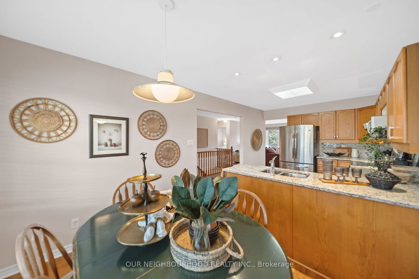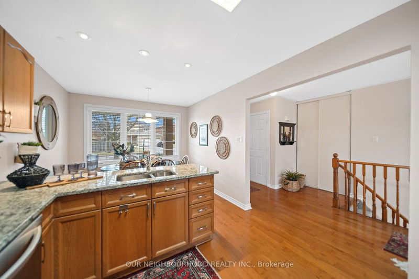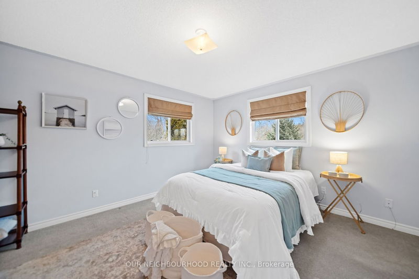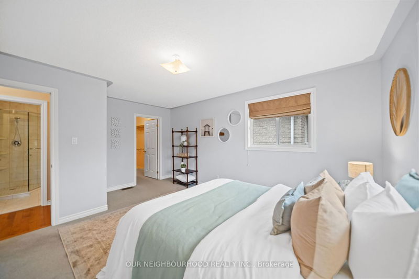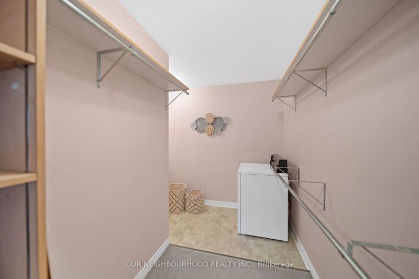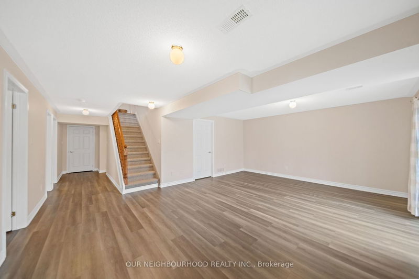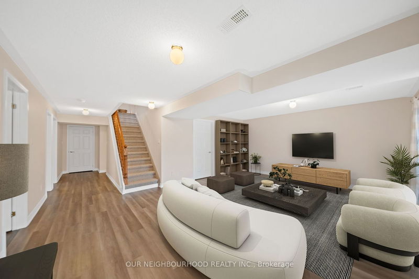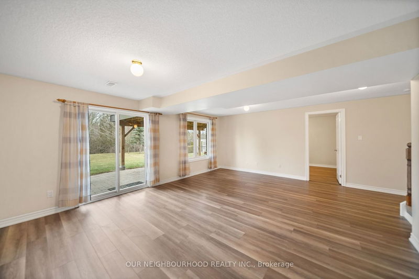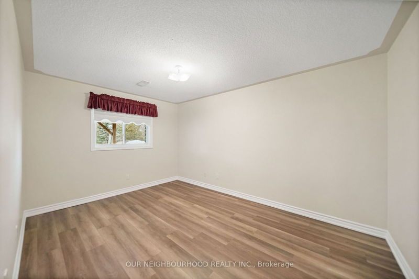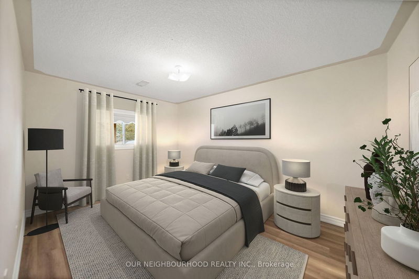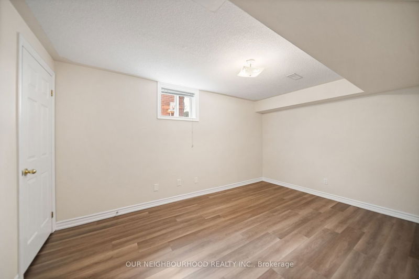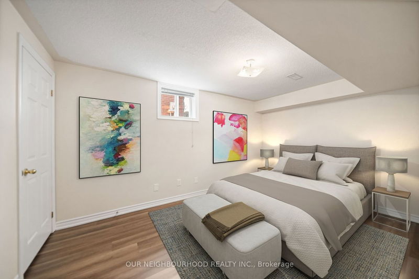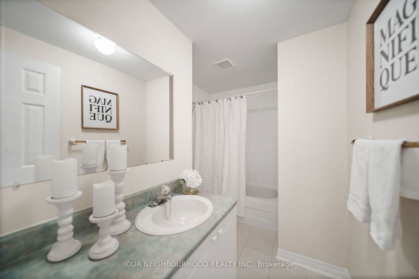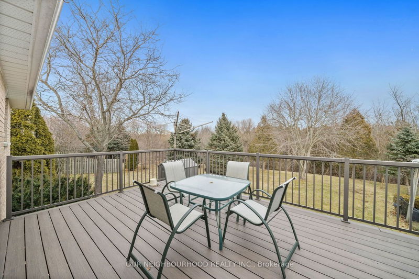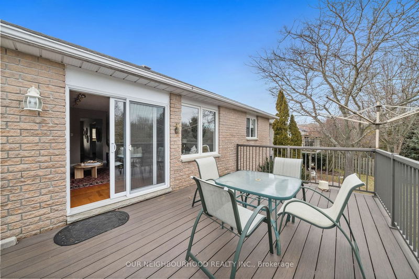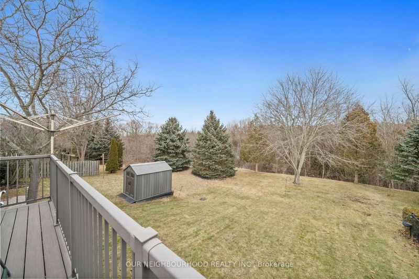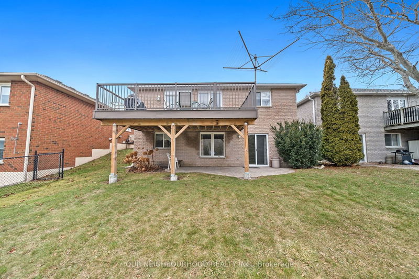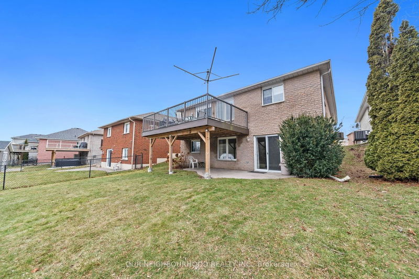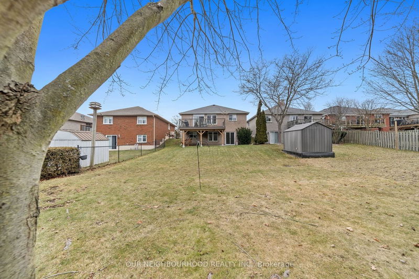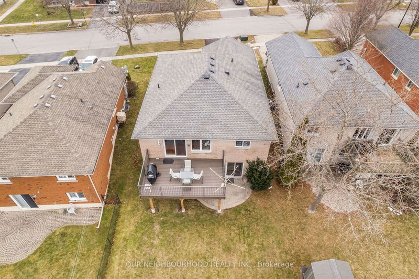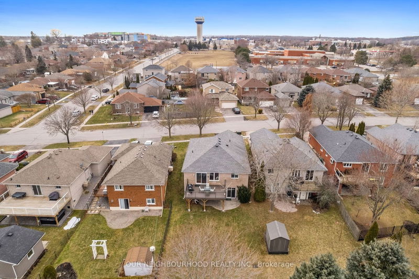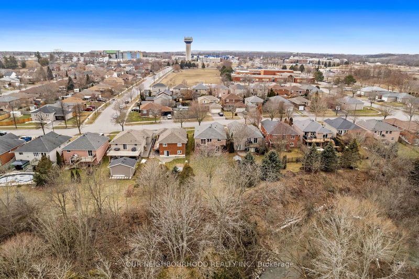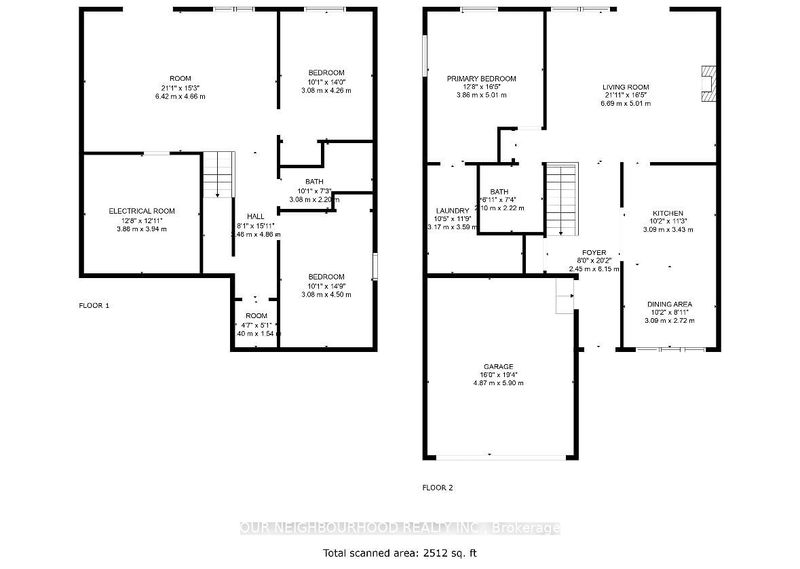This beautiful bungalow offers single-level living and great in-law potential with a walkout basement on a rare ravine lot with lots of privacy. This single-owner all-brick bungalow's main floor boasts a bright eat-in kitchen, inviting living room with gas fireplace and sliding doors out to a newer large composite deck, spacious primary bedroom w walk-thru closet to laundry room (or future ensuite) as well as a 3-piece bath w newer shower. The lower level offers a cozy rec room with walkout to yard and covered patio, two good-sized bedrooms, 4-piece bath and storage/utility room. Most recent updates include: lower level flooring, baseboards and paint, main floor shower, composite deck, newly paved driveway and front walkway & steps. Enjoy your morning coffee watching the sunrise from the back deck and wind down watching the sunset from the covered front porch. Conveniently located in an established neighbourhood just steps from hospital, Terry Fox P.S., restaurants, shopping & quick
Property Features
- Date Listed: Tuesday, February 13, 2024
- Virtual Tour: View Virtual Tour for 1048 Tillison Avenue
- City: Cobourg
- Neighborhood: Cobourg
- Full Address: 1048 Tillison Avenue, Cobourg, K9A 5N4, Ontario, Canada
- Living Room: Gas Fireplace, W/O To Deck, Hardwood Floor
- Kitchen: Eat-In Kitchen, Stainless Steel Appl, Hardwood Floor
- Listing Brokerage: Our Neighbourhood Realty Inc. - Disclaimer: The information contained in this listing has not been verified by Our Neighbourhood Realty Inc. and should be verified by the buyer.

