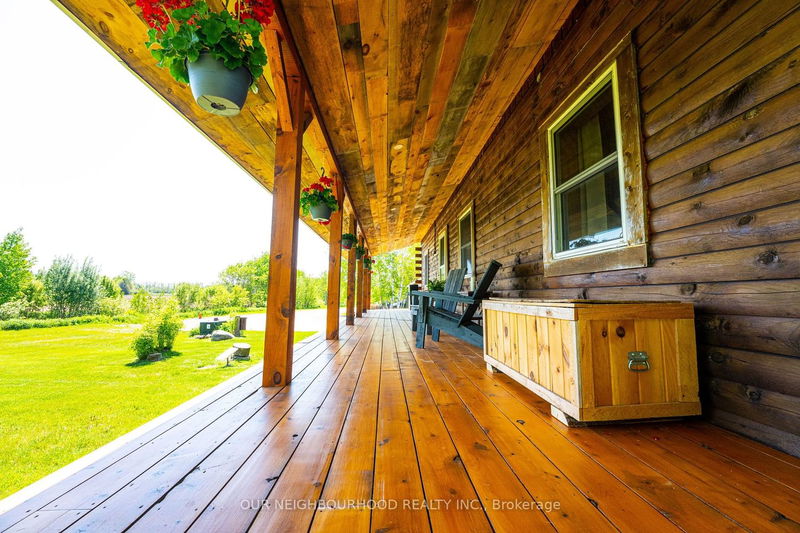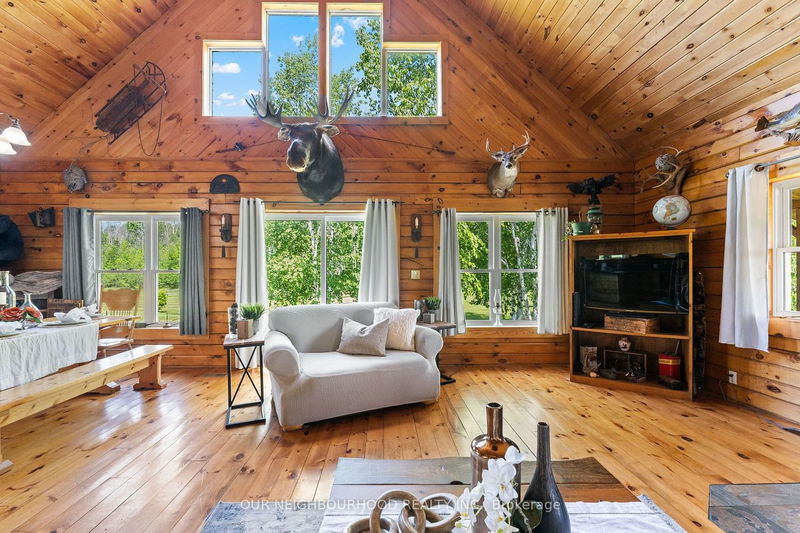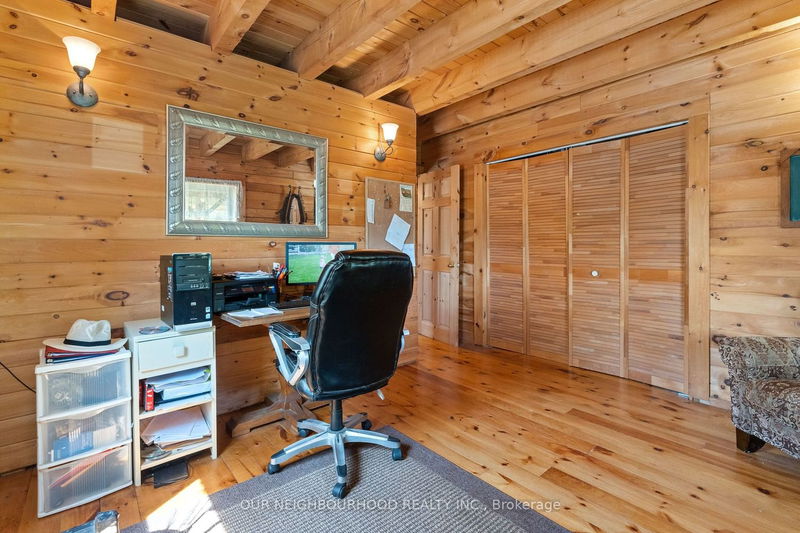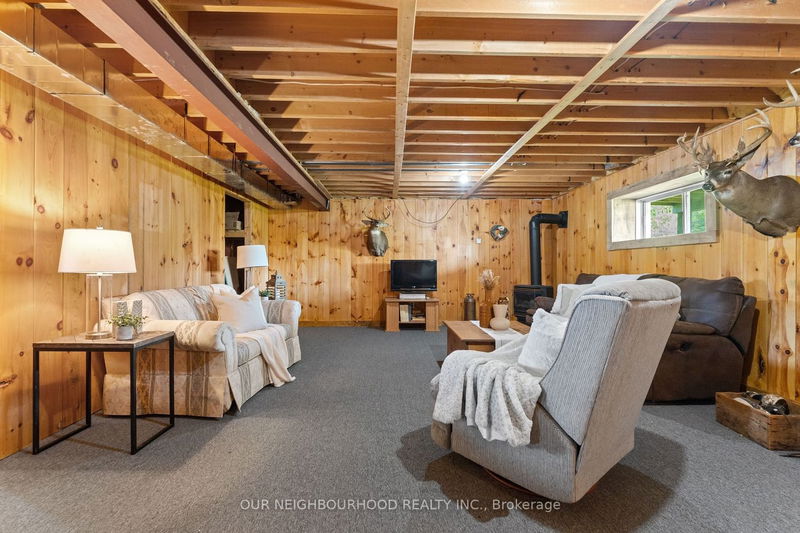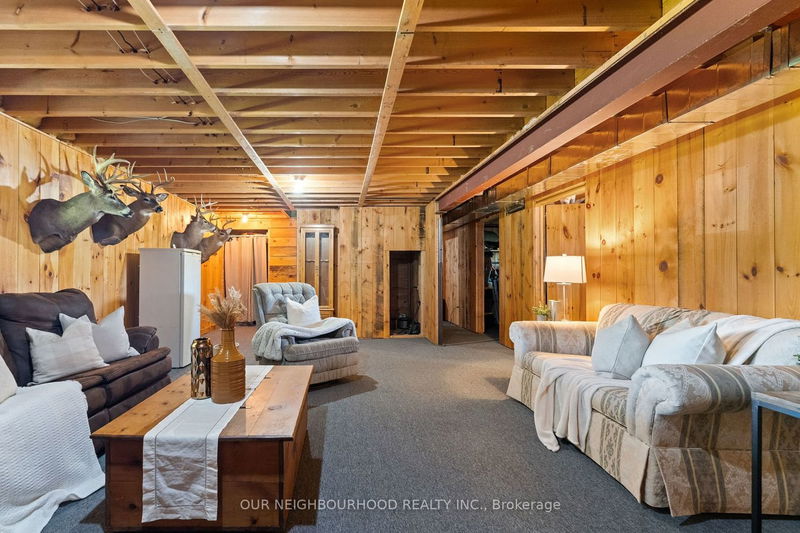Welcome to this enchanting & private hobby farm nestled on 52 acres minutes from Lake Ontario, Presqu'ile & charming downtown Brighton. The centerpiece of this property is a charming log home that exudes warmth & character w an open-concept floor plan showcasing exposed beams, hwd floors, & cathedral ceilings. Main floor offers o/c kitchen, dining & living area, spacious bedroom, 4pc bath & generous mud/laundry room. The upper loft boasts a lg primary bedroom w 3pc ensuite & a cozy nook overlooking the great room. Lower level w AG windows features spacious rec room, 3 BRs, & workshop. Enjoy sunrises & sunsets on the full-length porches (west is screened-in). Tranquil pond adds a touch of serenity and natural beauty to the property - 12 'deep w floating dock is an idyllic spot for fishing (bass), swimming & perfect place to relax. 30'x45' 3-bay detached garage/shop offers ample room to pursue your passions. Run-in barn w ~5ac of fenced pastures. Spanning 52 acres between 2 parcels,
Property Features
- Date Listed: Tuesday, February 13, 2024
- Virtual Tour: View Virtual Tour for 364 Lakeshore Road
- City: Brighton
- Neighborhood: Brighton
- Full Address: 364 Lakeshore Road, Brighton, K0K 1H0, Ontario, Canada
- Kitchen: Open Concept, Hardwood Floor, Beamed
- Living Room: Wood Stove, Cathedral Ceiling, W/O To Porch
- Listing Brokerage: Our Neighbourhood Realty Inc. - Disclaimer: The information contained in this listing has not been verified by Our Neighbourhood Realty Inc. and should be verified by the buyer.







