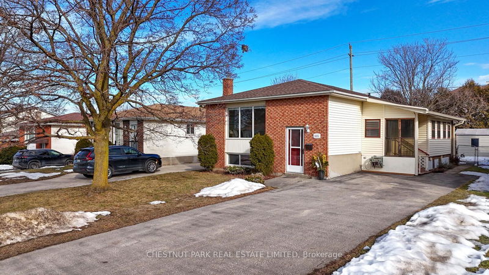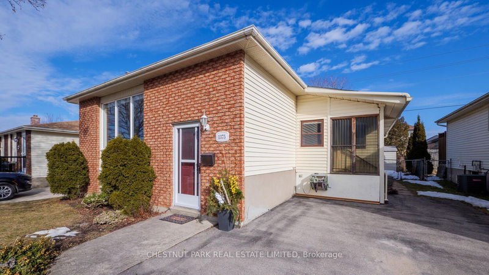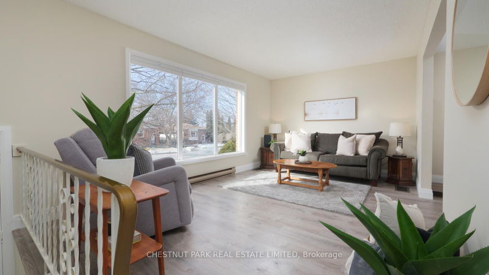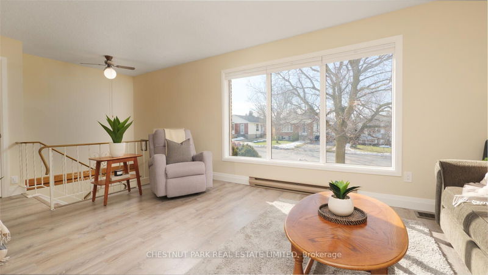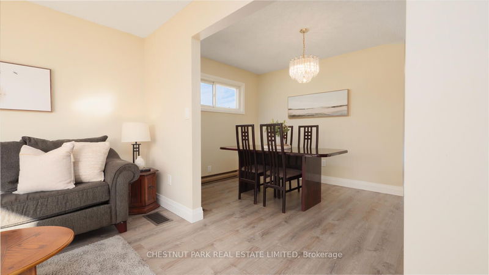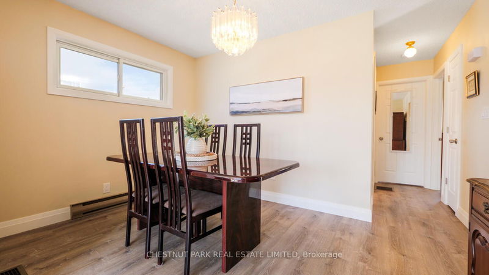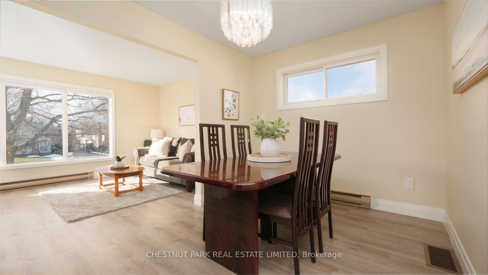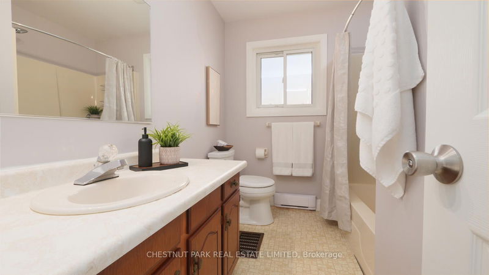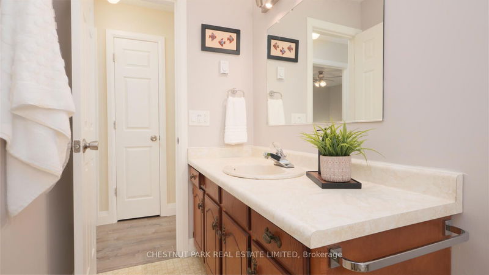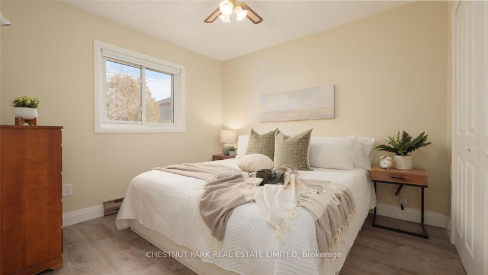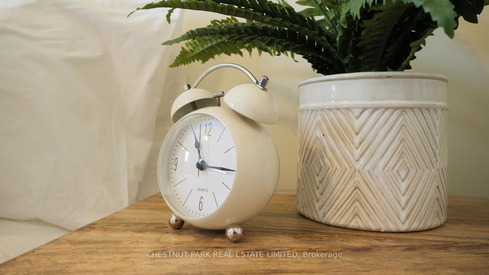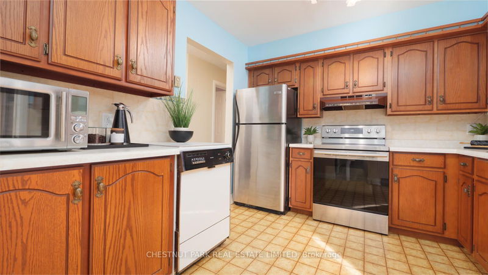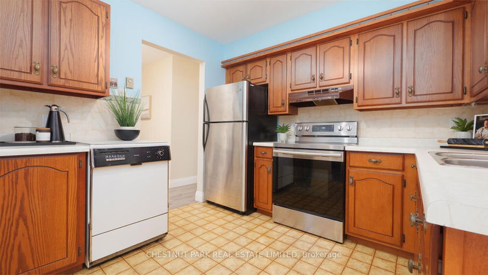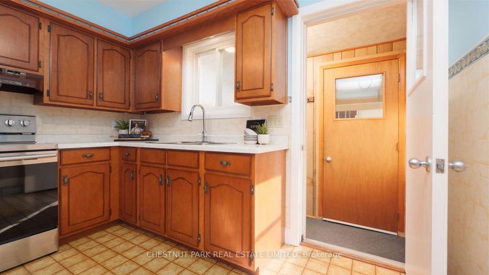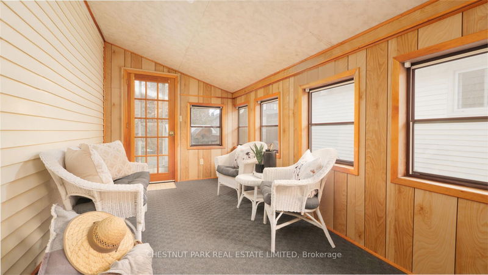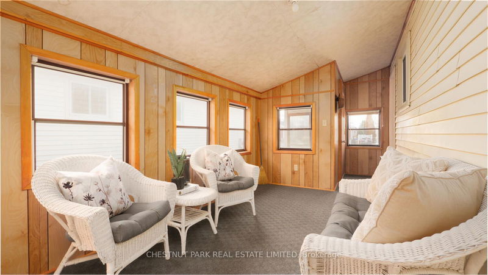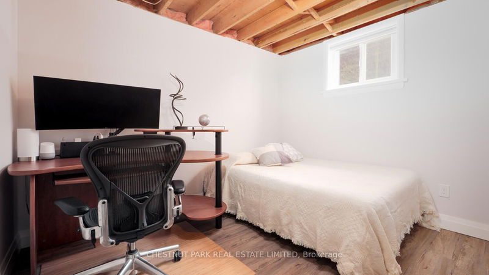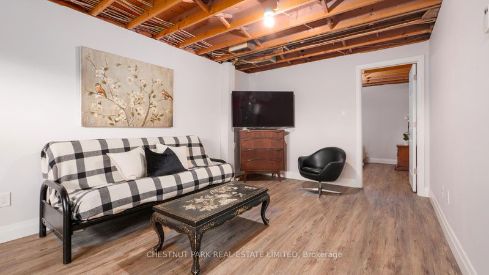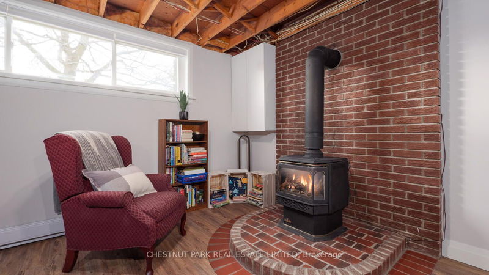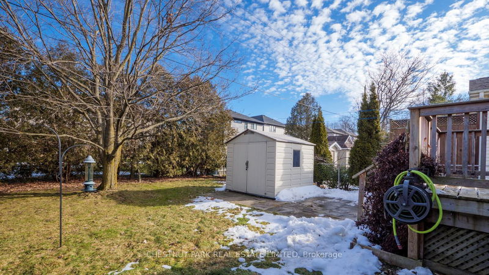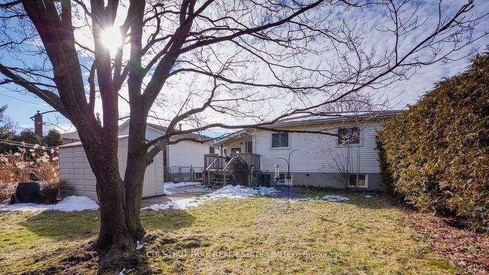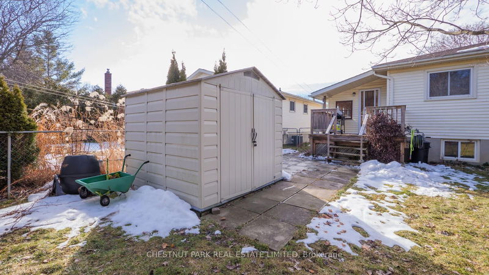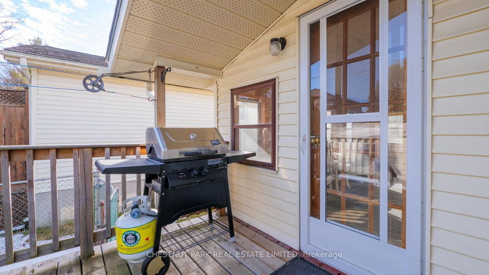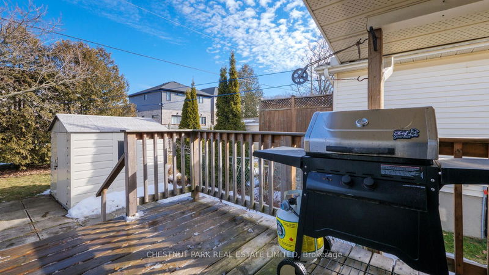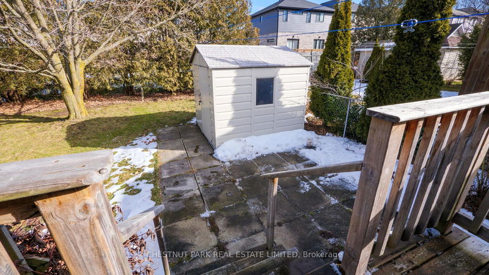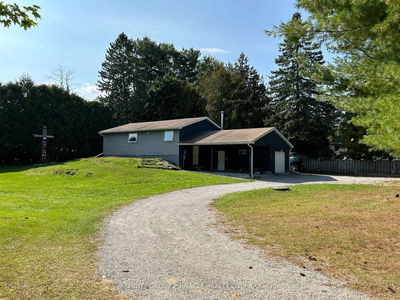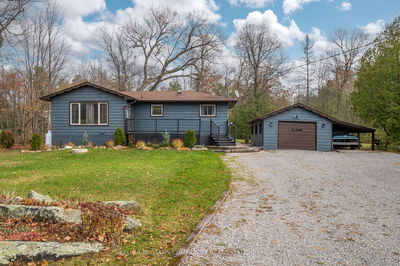"Right-size" your life! This charming raised bungalow offers 2+1 bedrooms and 2 baths, boasting a bright and stylish interior with a functional floor plan. Enjoy spacious living and dining areas, a family-sized kitchen leading to a sunroom, and two main floor bedrooms. The lower level features an inviting L-shaped family room with a cozy fireplace, a third bedroom or office, and a convenient two-piece bath (with rough-in for a shower). Recent updates include fresh paint and quality vinyl plank flooring, baseboards, interior doors, thermostat, along with a roof reshingled 2020. The main source of heat is a Napoleon natural gas fireplace supplemented by electric baseboard heating and some updated windows on main floor. Ideally situated in a sought-after east hill location, within walking distance to shops, restaurants, schools, and amenities and just minutes to beautiful parks and waterways to discover, theatre, musical venues, galleries, Georgian College Brightshores Regional Hospital.
Property Features
- Date Listed: Friday, February 09, 2024
- City: Owen Sound
- Neighborhood: Owen Sound
- Major Intersection: 15th St "B" E
- Full Address: 1375 13th Avenue E, Owen Sound, N4K 6L3, Ontario, Canada
- Living Room: Main
- Kitchen: Main
- Family Room: Fireplace
- Family Room: Lower
- Listing Brokerage: Chestnut Park Real Estate Limited - Disclaimer: The information contained in this listing has not been verified by Chestnut Park Real Estate Limited and should be verified by the buyer.

