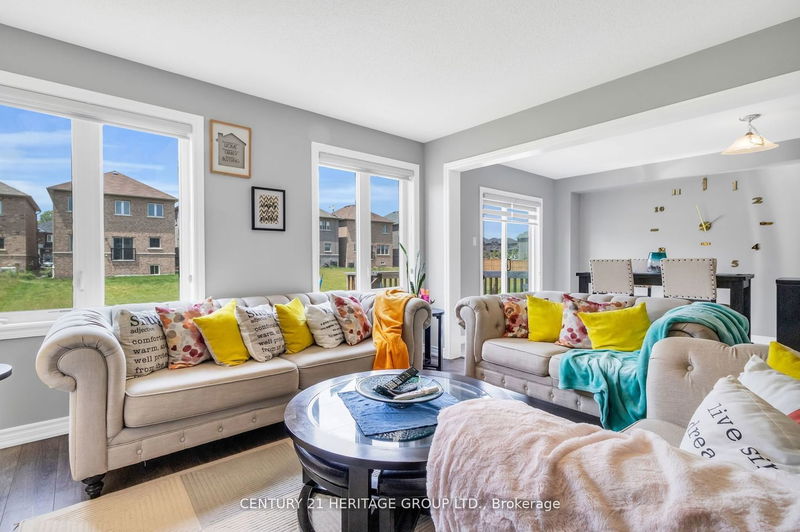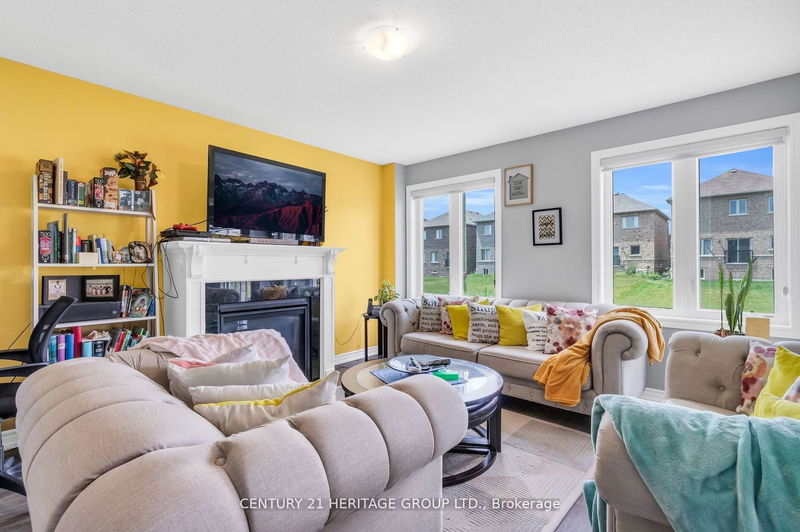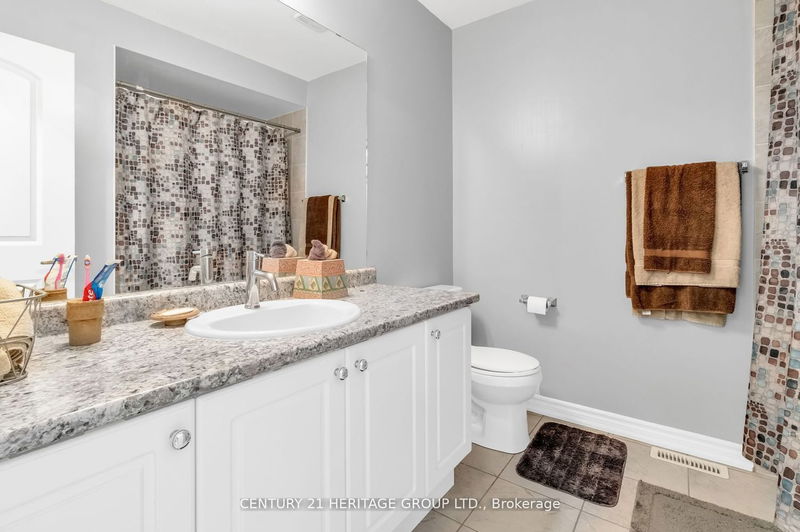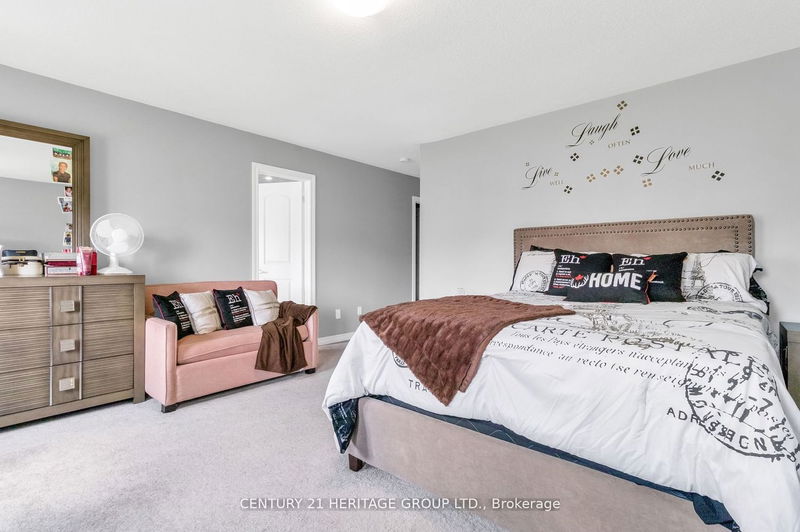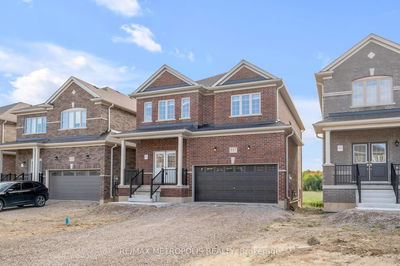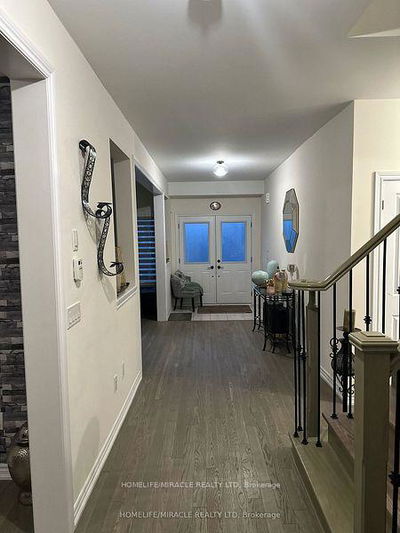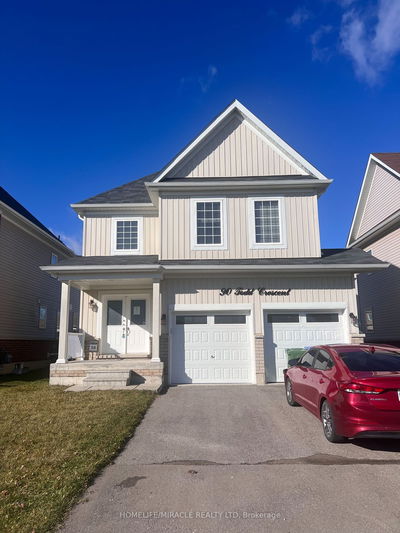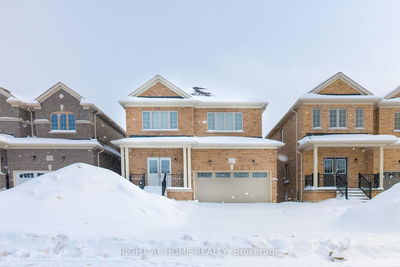Welcome to Elevation B of the Sable Model by Flato Developments, a 4-year-old, two-story family home located in Dundalk. This spacious dwelling spans over 2400 sq ft, showcasing an attractive brick front exterior, a 1.5-car garage, a custom-built deck and a spacious backyard, offering ample space for children to play and entertain. Inside, you'll find 4 bedrooms and 2.5 baths, with tastefully chosen wall paint. The primary bedroom boasts his and hers closets, and roomy kitchen features a breakfast area and a walkout to the deck. The unfinished basement presents an excellent opportunity for forced appreciation and even the possibility of creating a legal second dwelling for additional income. Numerous upgrades from the builder add to the home's appeal and value.
Property Features
- Date Listed: Monday, February 12, 2024
- City: Southgate
- Neighborhood: Rural Southgate
- Major Intersection: Victoria St E/ Elm St
- Full Address: 358 Van Dusen Avenue, Southgate, N0C 1B0, Ontario, Canada
- Family Room: Laminate, Fireplace
- Kitchen: Backsplash, Quartz Counter, Double Sink
- Listing Brokerage: Century 21 Heritage Group Ltd. - Disclaimer: The information contained in this listing has not been verified by Century 21 Heritage Group Ltd. and should be verified by the buyer.
















