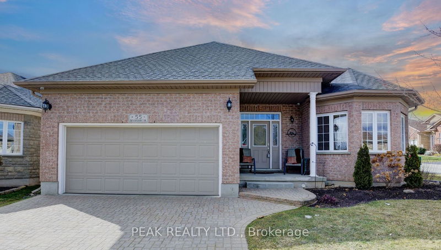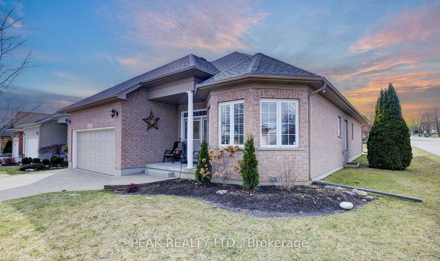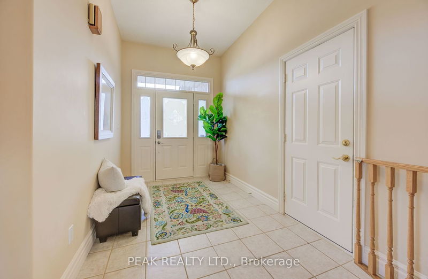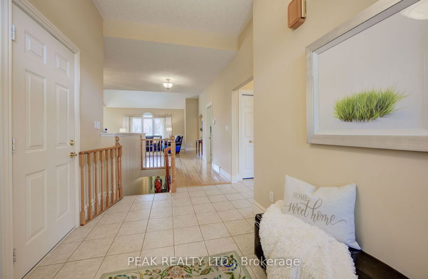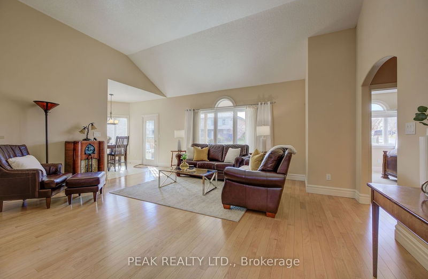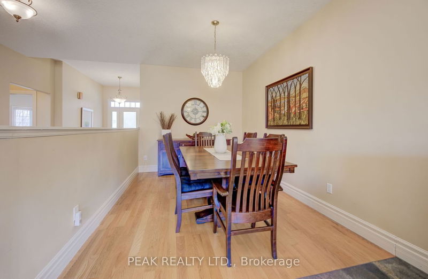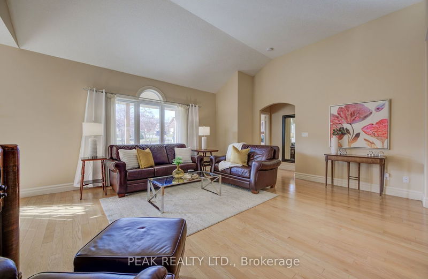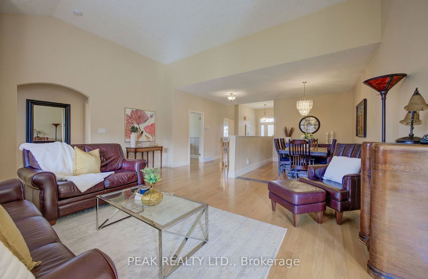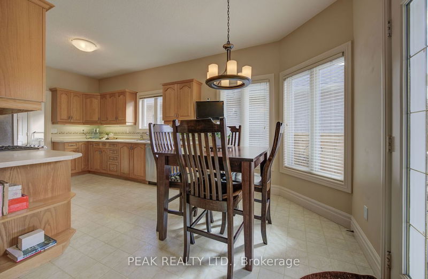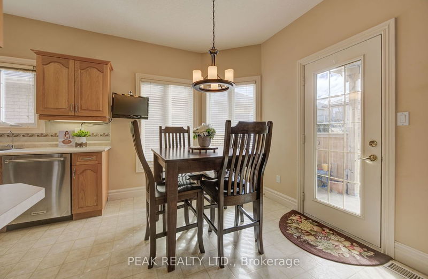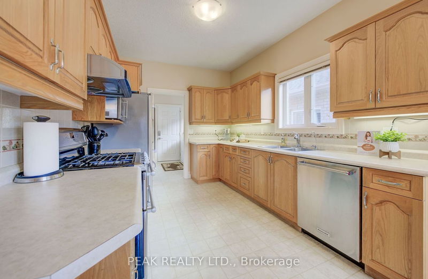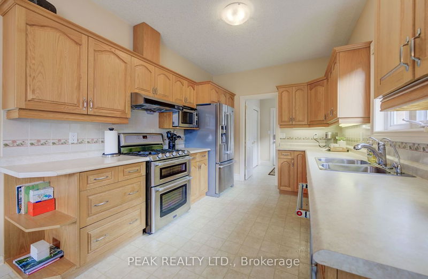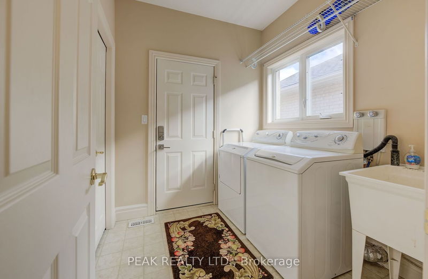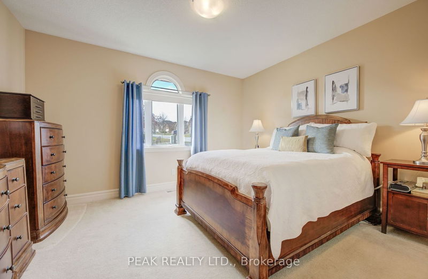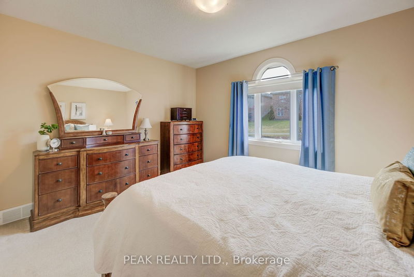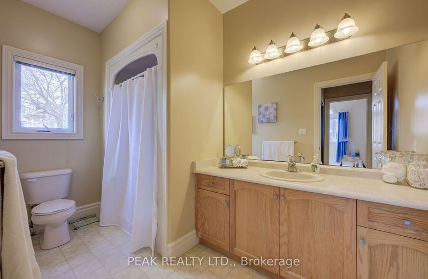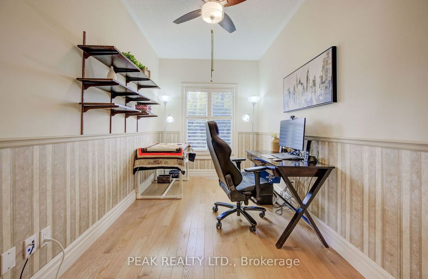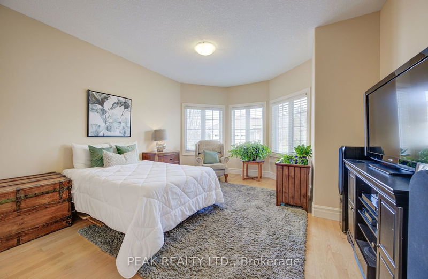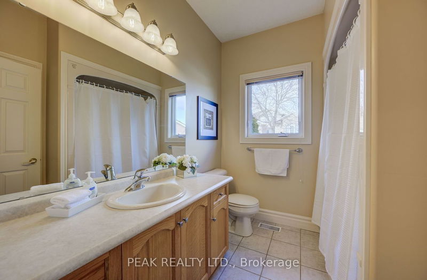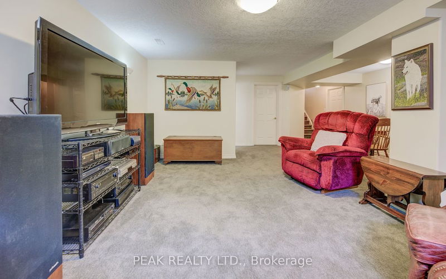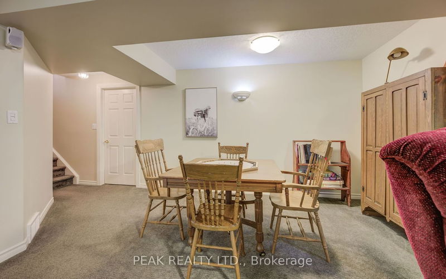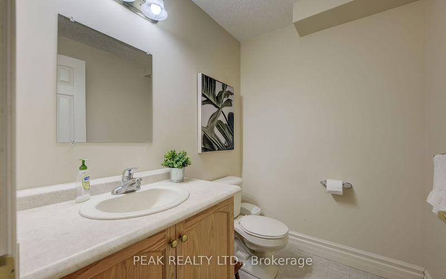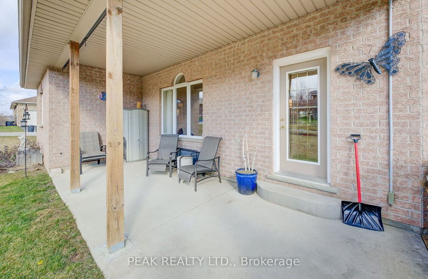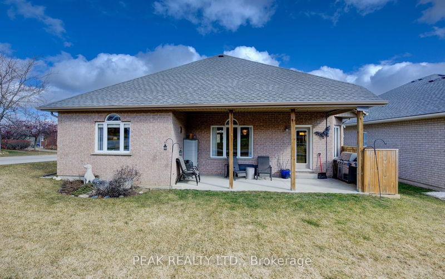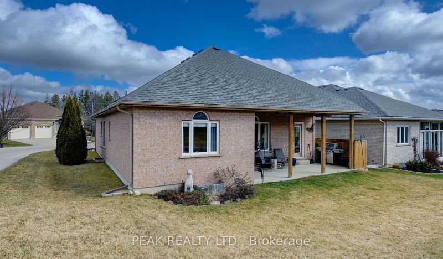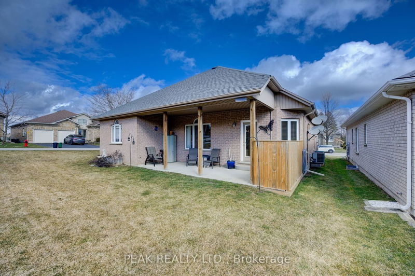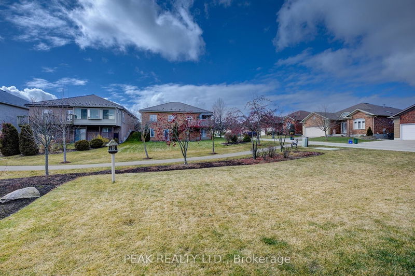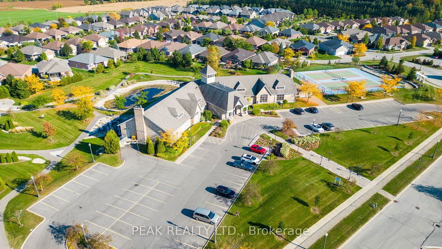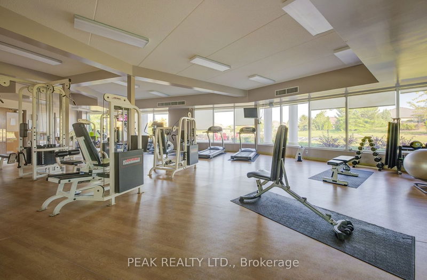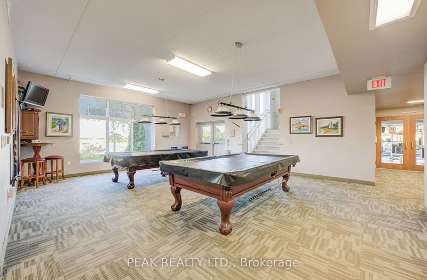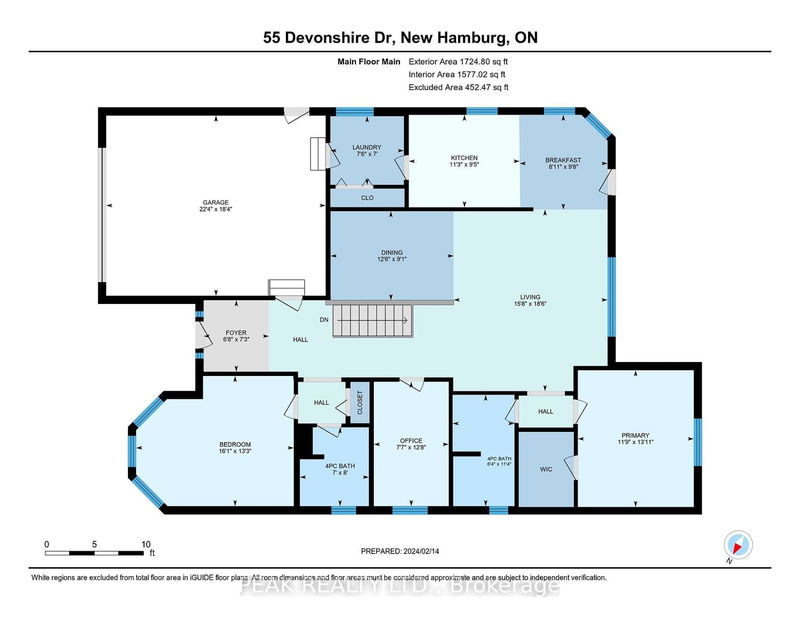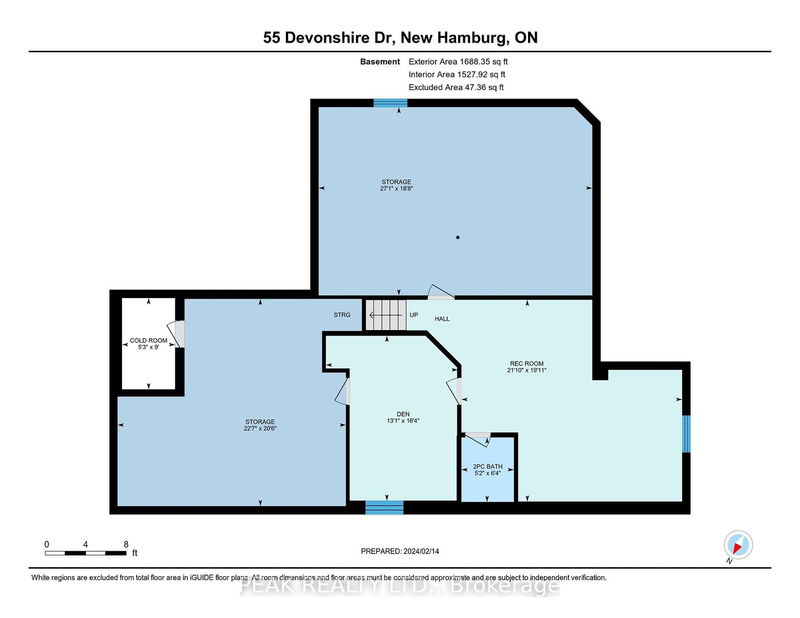Located in the Premier Adult Lifestyle Community of STONECROFT this custom Primrose/Waterford model (1725 sq ft) features one of the most desirable layouts in the community with two bedrooms, two bathrooms and a den on the main floor. The open concept floor plan comes with a vaulted ceiling detail that creates a welcoming environment. The enlarged front bedroom features a bay window allowing for plenty of natural sunlight and could double as a cozy family room. Downstairs, discover additional living space including a family room, an office, and a convenient two-piece bathroom, complemented by ample storage options. The garage has an increased depth of 3 ft which provides abundant room for vehicles of varying lengths. Noteworthy upgrades include Roof (2017) with 50 Year Shingles, AC (2019), and Driveway (2023). With a focus on adult lifestyle, quality homes, and extraordinary green space, you will not want to miss out on your chance to join this fantastic community!
Property Features
- Date Listed: Wednesday, February 14, 2024
- Virtual Tour: View Virtual Tour for 48-55 Devonshire Drive
- City: Wilmot
- Major Intersection: Haysville Rd / Stonecroft Way
- Full Address: 48-55 Devonshire Drive, Wilmot, N3A 4J6, Ontario, Canada
- Living Room: Vaulted Ceiling
- Kitchen: Stainless Steel Appl
- Listing Brokerage: Peak Realty Ltd. - Disclaimer: The information contained in this listing has not been verified by Peak Realty Ltd. and should be verified by the buyer.

