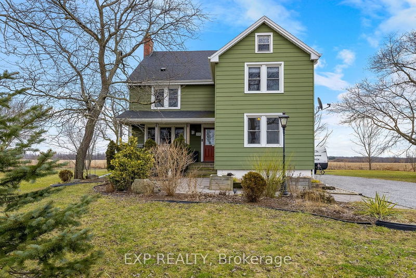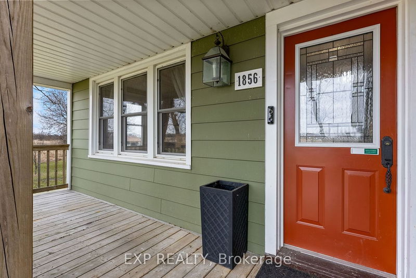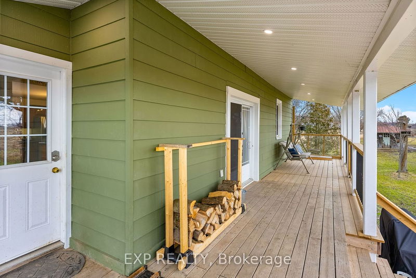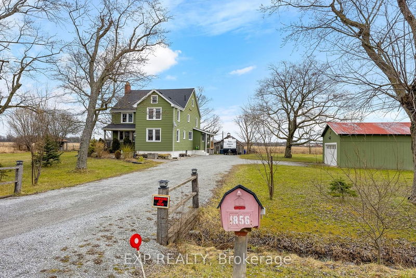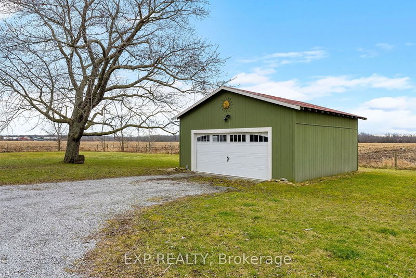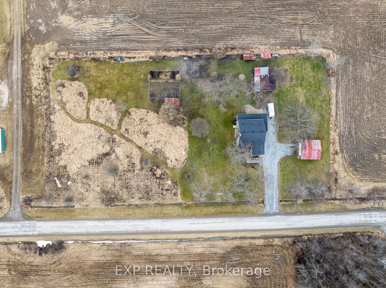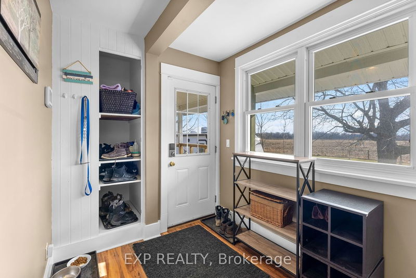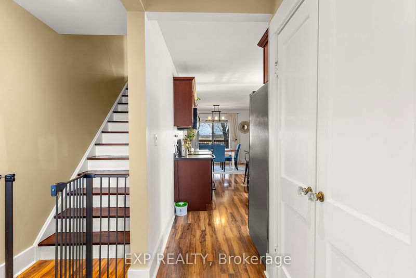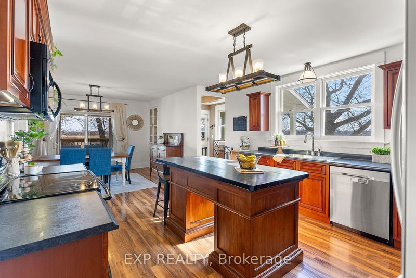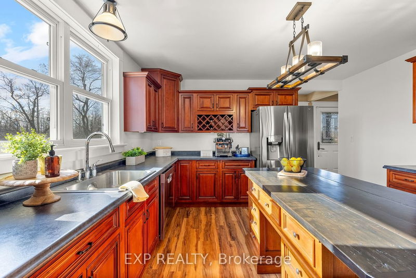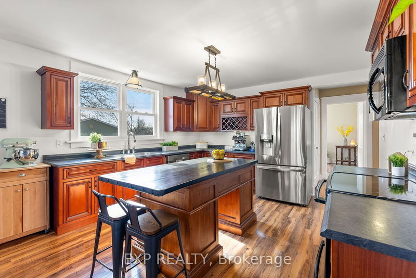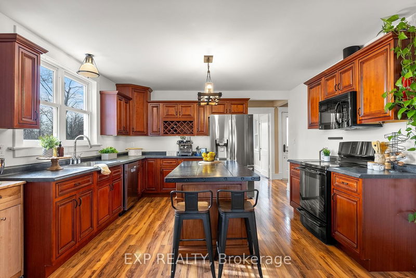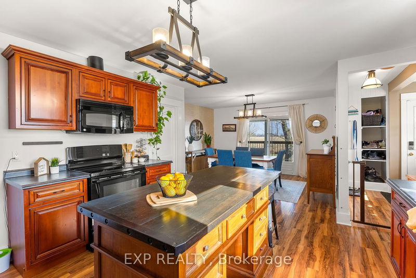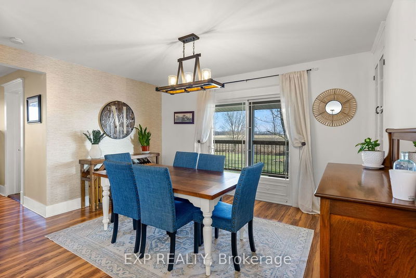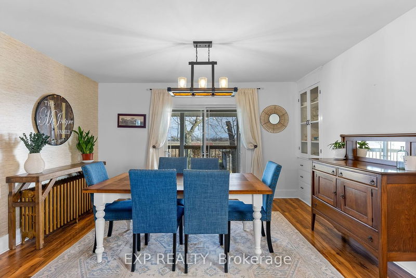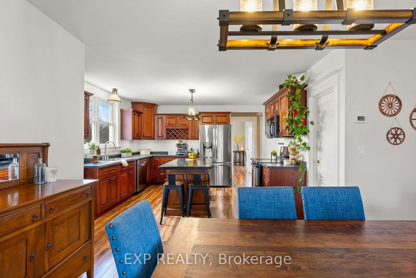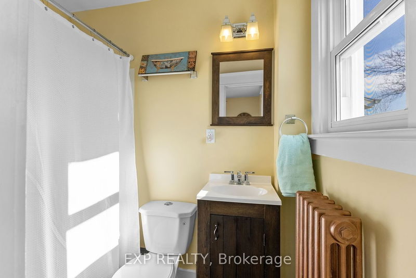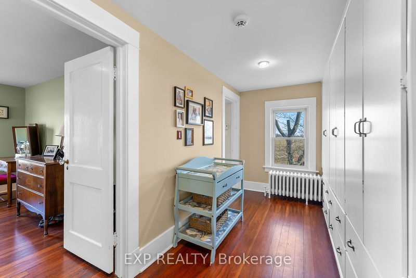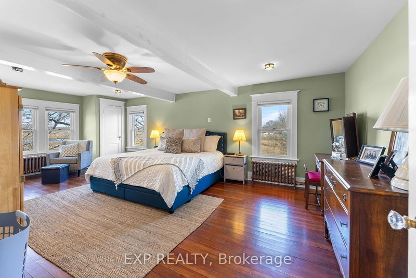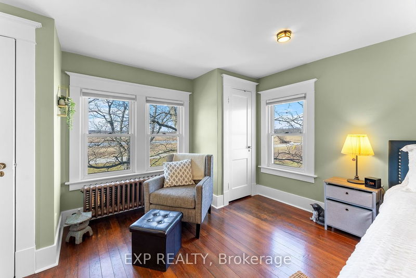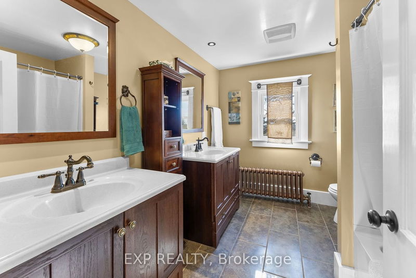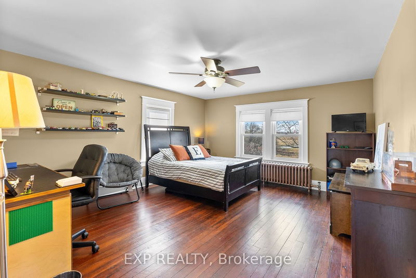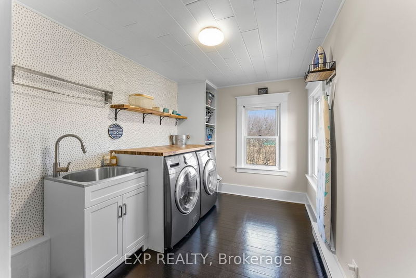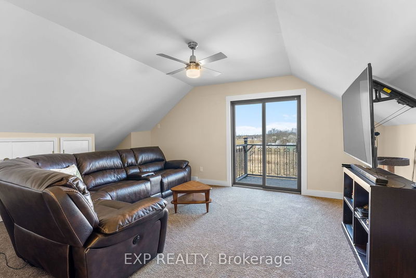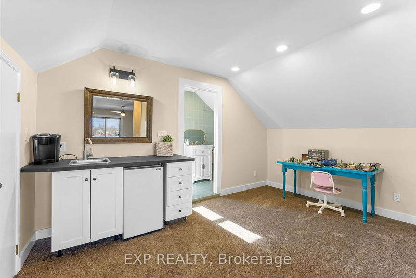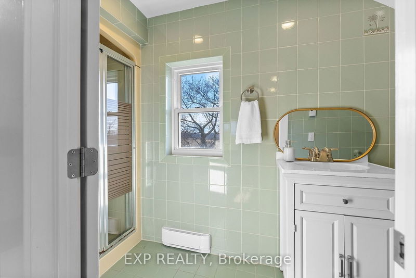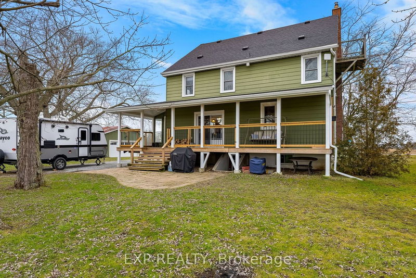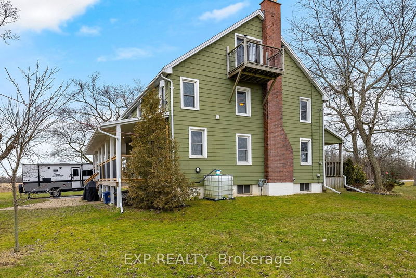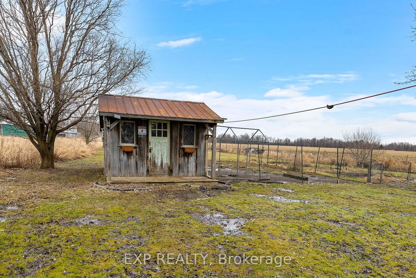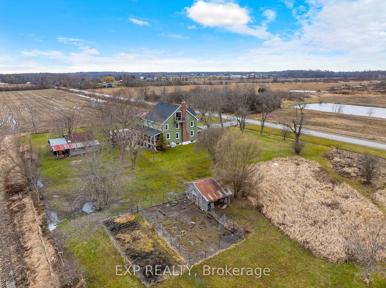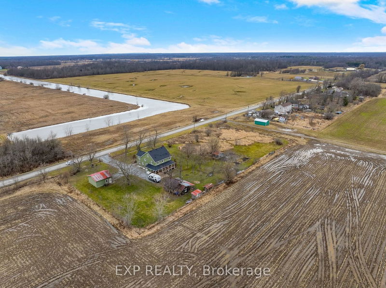Welcome to your serene retreat on a quiet road, blending country living with modern comforts. This renovated farmhouse sits on 1.746 acres, offering privacy and a picturesque setting. The kitchen boasts ample cupboard space and a custom island, perfect for entertaining. Patio doors lead from the dining room to the back porch, ideal for BBQs. A wood stove fireplace adds charm to the living room. The main floor features a bedroom with a 3-piece bathroom, office, and mudroom. Upstairs, find an extra-large primary bedroom with his and hers closets, plus two other spacious bedrooms. Enjoy second-floor laundry and two bathrooms. The third level offers a recreation room with flex space, Juliet balcony, and wet bar. Customize versatile spaces to fit your lifestyle. Two 2000-gallon tanks ensure water supply. With a double car garage, workshop, and large driveway, there's ample space for projects and outdoor toys. Don't miss this farmhouse retreat, blending rustic charm with contemporary living.
Property Features
- Date Listed: Wednesday, February 14, 2024
- City: Fort Erie
- Major Intersection: Bowen Rd /Ott Rd
- Living Room: Main
- Kitchen: Main
- Listing Brokerage: Exp Realty - Disclaimer: The information contained in this listing has not been verified by Exp Realty and should be verified by the buyer.

