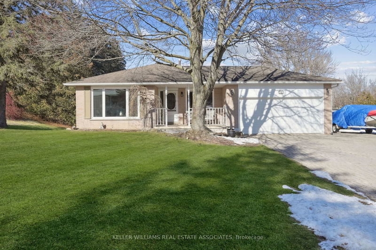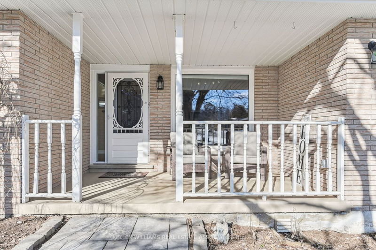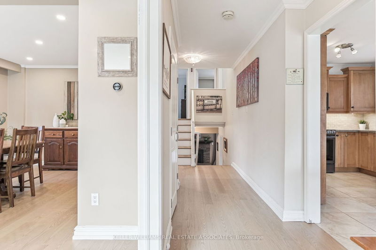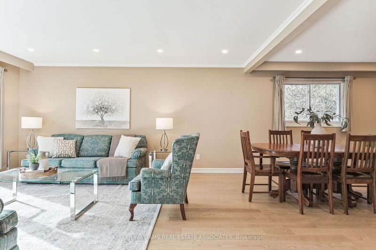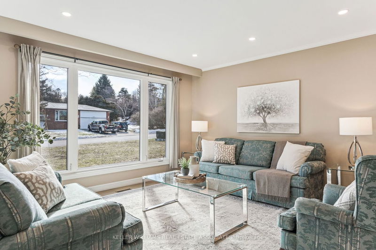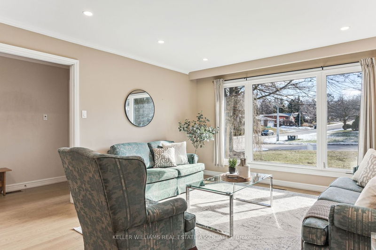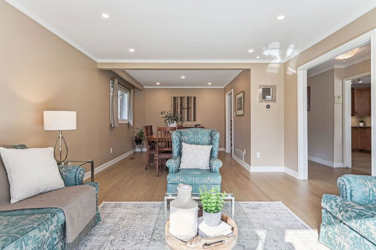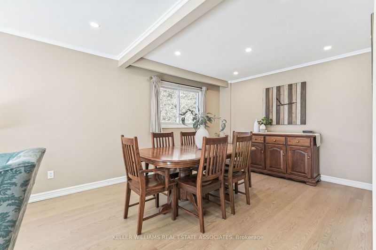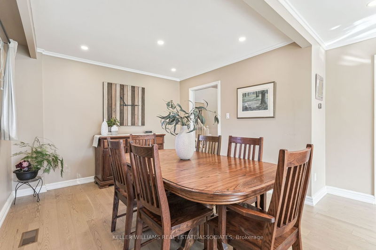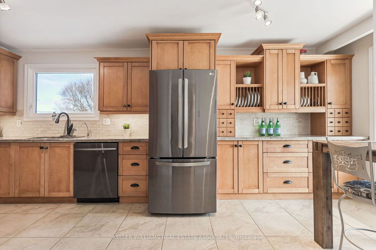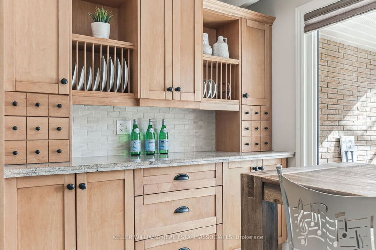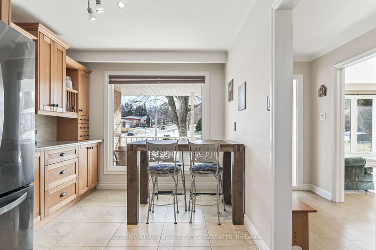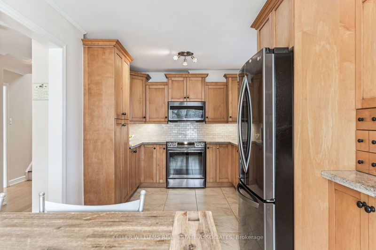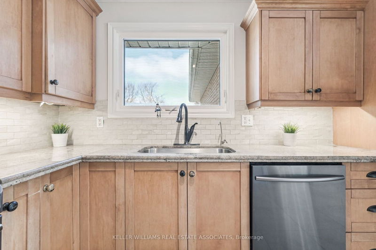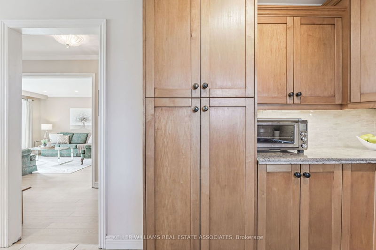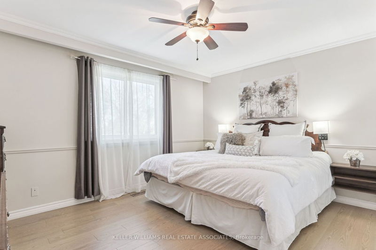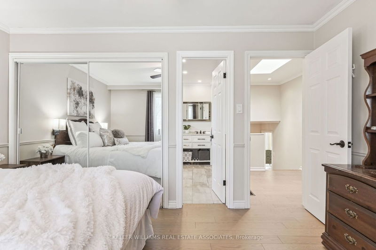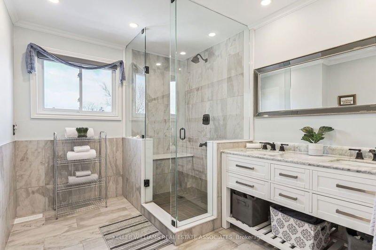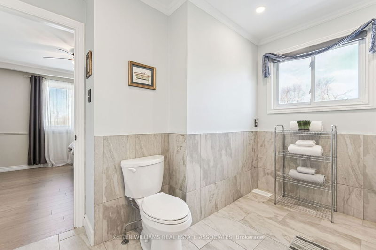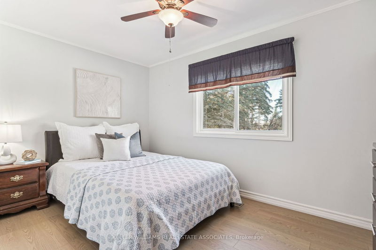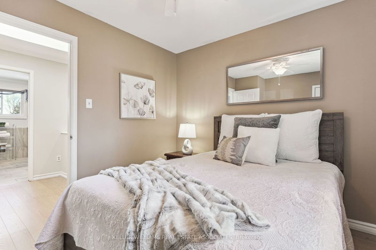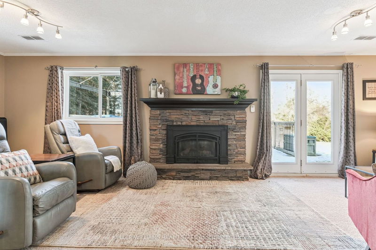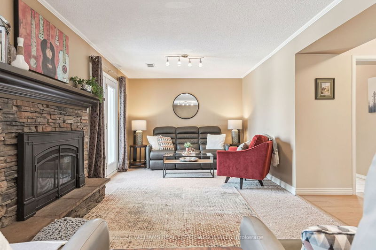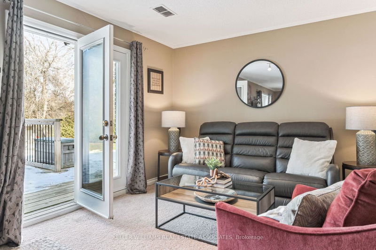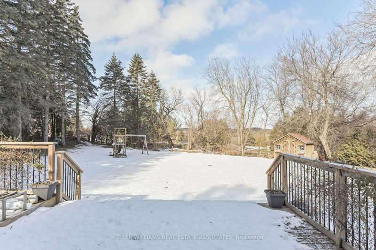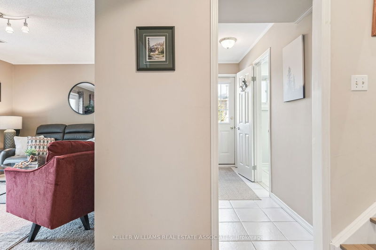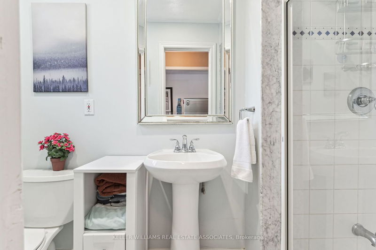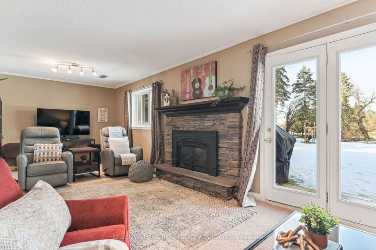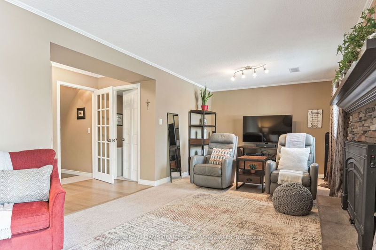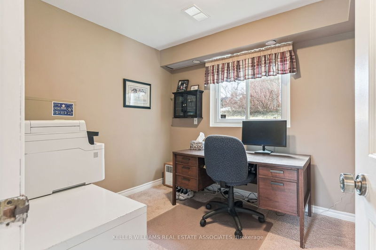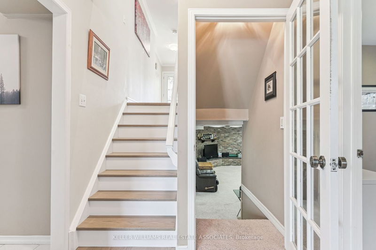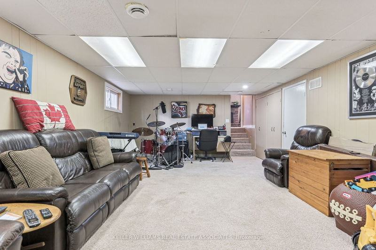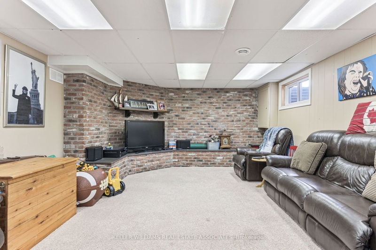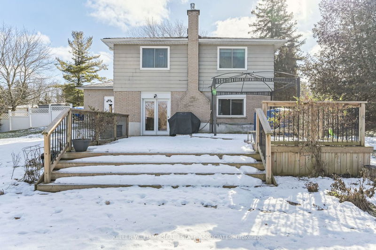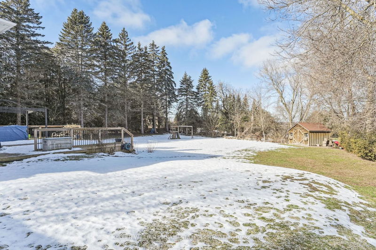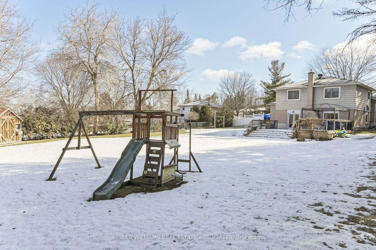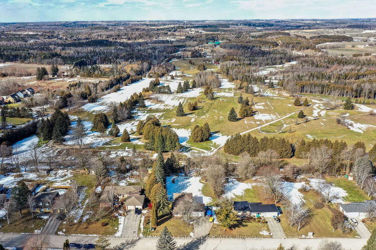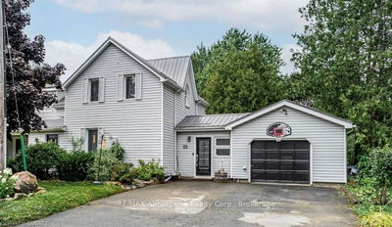Pride of ownership welcomes you when you step into this 4-level back split. The warmth of engineered hardwood flooring extends seamlessly throughout the main and upper levels. Pot lights and a large window illuminate the living and dining rooms with natural light. A Family-sized eat-in kitchen with plenty of counter space for cooking enthusiasts also has a large window overlooking the front porch. The upper level has three good-sized bedrooms with large windows and closets. All share a renovated bathroom. Descend to the above-grade 3rd level with a 3-piece bath, spacious office and family room. The family room has a fireplace and a desirable walk-out to the tiered deck overlooking the large private lot with mature trees. The deck offers a serene retreat for BBQs and outdoor enjoyment. A side entrance on this level allows for many possibilities for this space. The lower 4th level has a rec room and a large utility room with laundry and cold storage.
Property Features
- Date Listed: Friday, February 16, 2024
- Virtual Tour: View Virtual Tour for 39 Erin Heights Drive
- City: Erin
- Neighborhood: Erin
- Major Intersection: Delerin Cres / Erin Heights Dr
- Full Address: 39 Erin Heights Drive, Erin, N0B 1T0, Ontario, Canada
- Kitchen: Bay Window, Eat-In Kitchen, Large Window
- Living Room: Hardwood Floor, Large Window, Pot Lights
- Family Room: Broadloom, Fireplace, W/O To Deck
- Listing Brokerage: Keller Williams Real Estate Associates - Disclaimer: The information contained in this listing has not been verified by Keller Williams Real Estate Associates and should be verified by the buyer.

