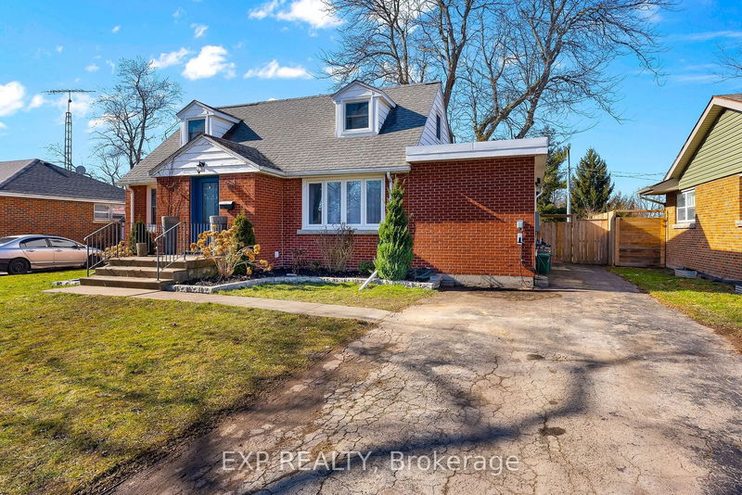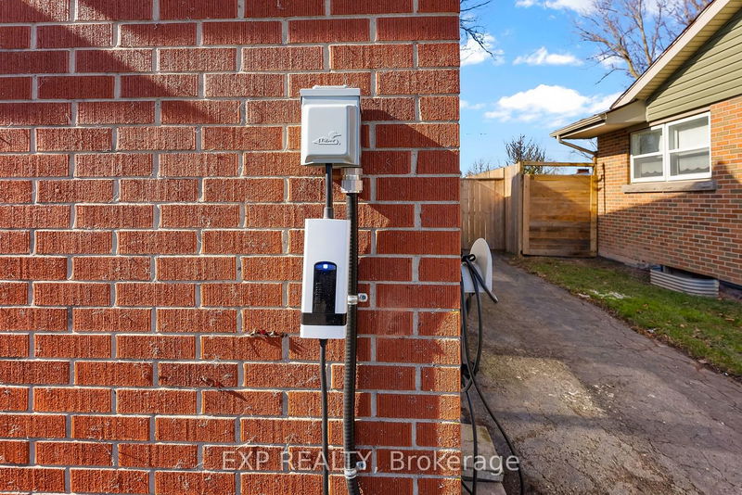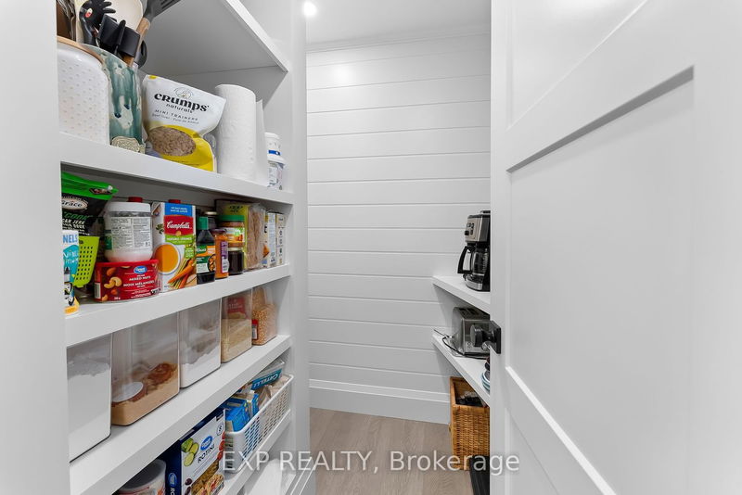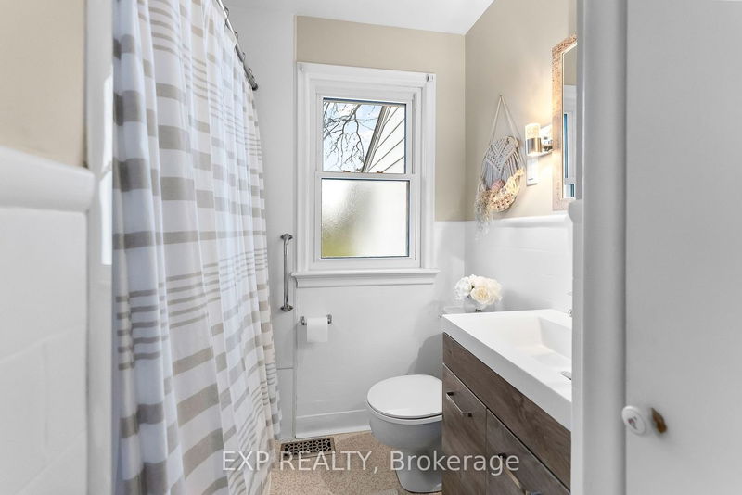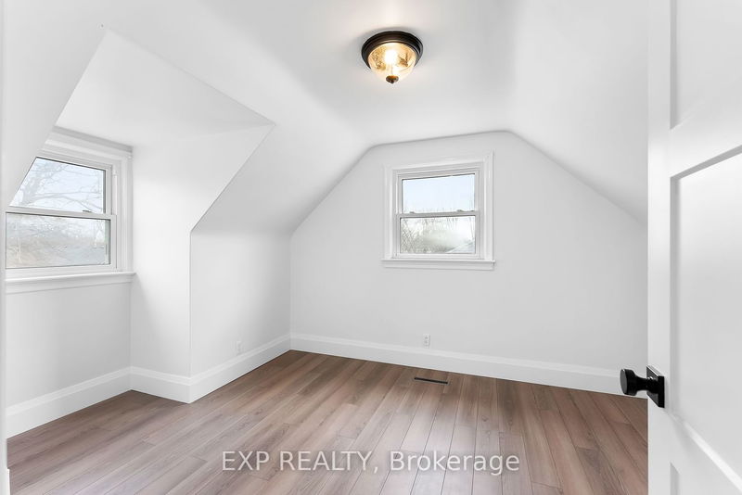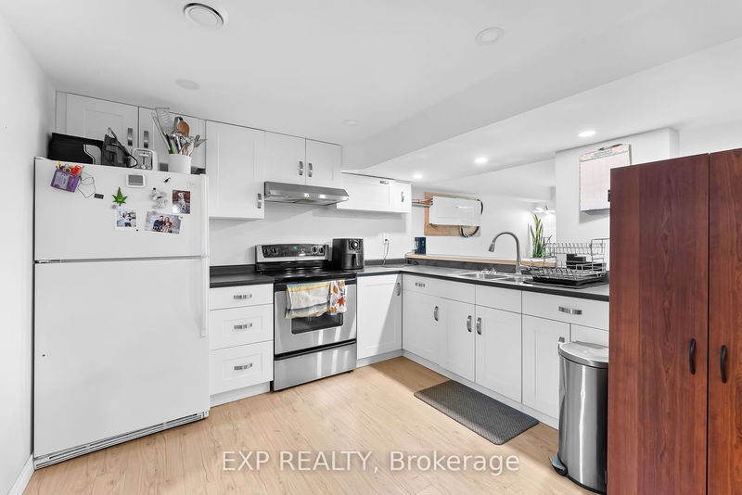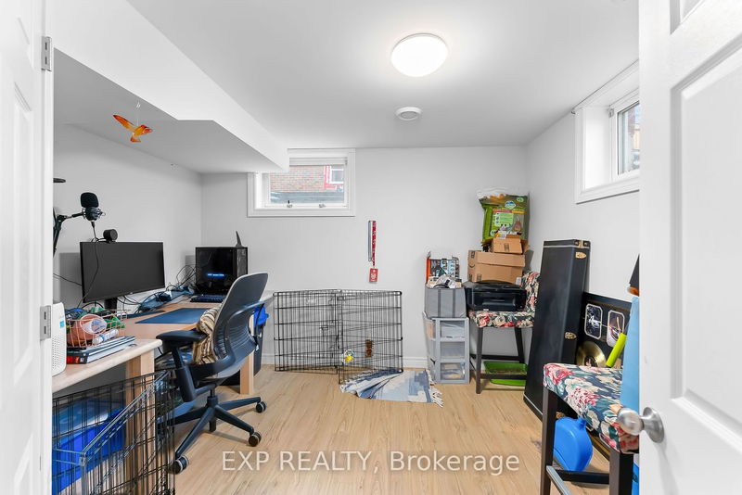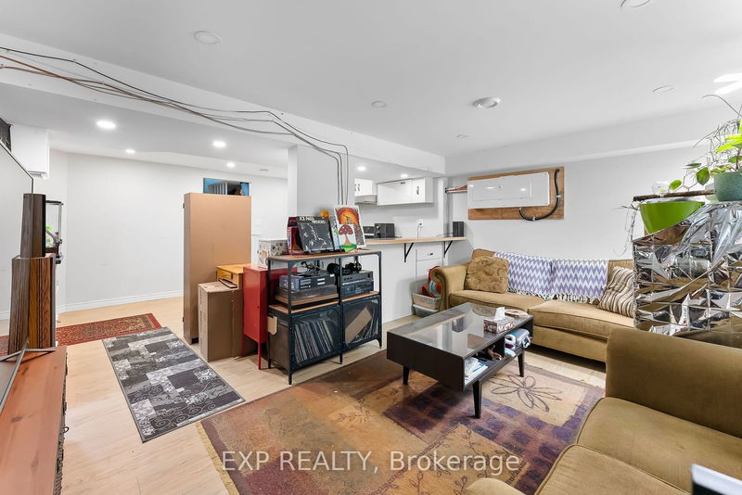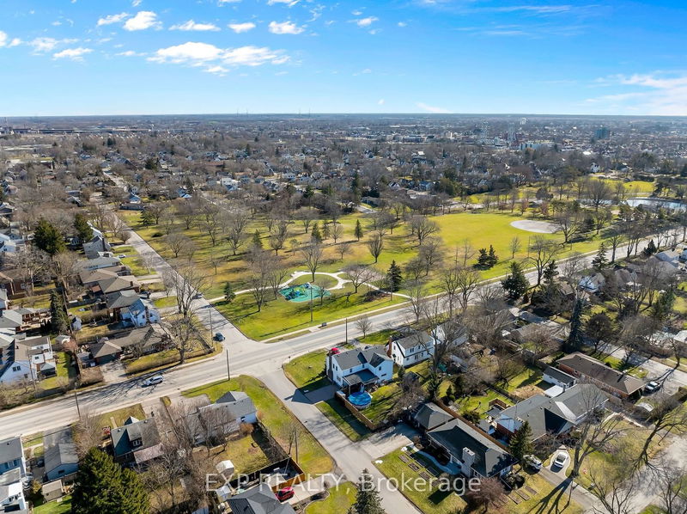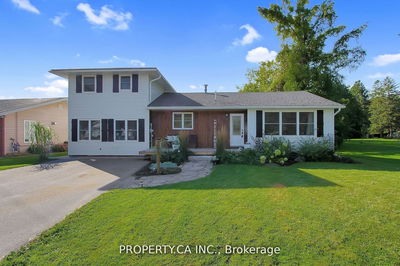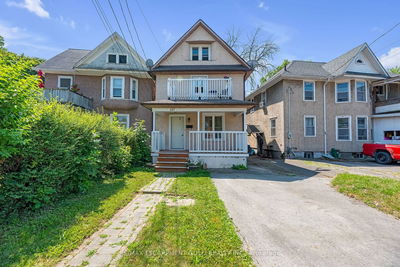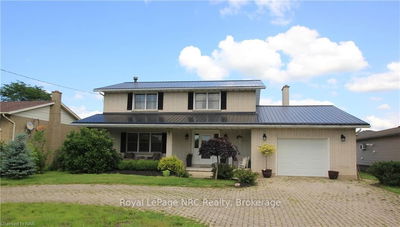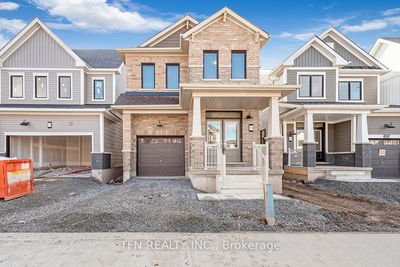Welcome to this stunning, updated 1.5 story home nestled on a spacious lot with a large backyard. Offering the perfect combination of style, functionality, and a versatile layout, including a separate In-law suite, two main floor bedrooms, walk in pantry and main floor laundry. You'll be greeted with a bright and inviting atmosphere and an open concept design that seamlessly integrates the living, dining, and kitchen areas. The kitchen offers stainless steel appliances and an extra-large island, providing ample workspace and serving as a perfect breakfast counter. This home's unique feature is the fully equipped in-law suite, thoughtfully designed with its own private entrance and independent living space. Complete with a modern kitchen, bedroom, office, bathroom, and a cozy living area, the in-law suite provides an exceptional opportunity for extended family, guest quarters, or potential rental income. Upstairs, you will find two more bedrooms and a 3 piece bathroom.
Property Features
- Date Listed: Friday, February 16, 2024
- City: Welland
- Major Intersection: Parkway/Linwood,Summit/Linwood
- Full Address: 45 Linwood Drive, Welland, L3C 2B5, Ontario, Canada
- Living Room: Main
- Kitchen: Bsmt
- Living Room: Bsmt
- Listing Brokerage: Exp Realty - Disclaimer: The information contained in this listing has not been verified by Exp Realty and should be verified by the buyer.


