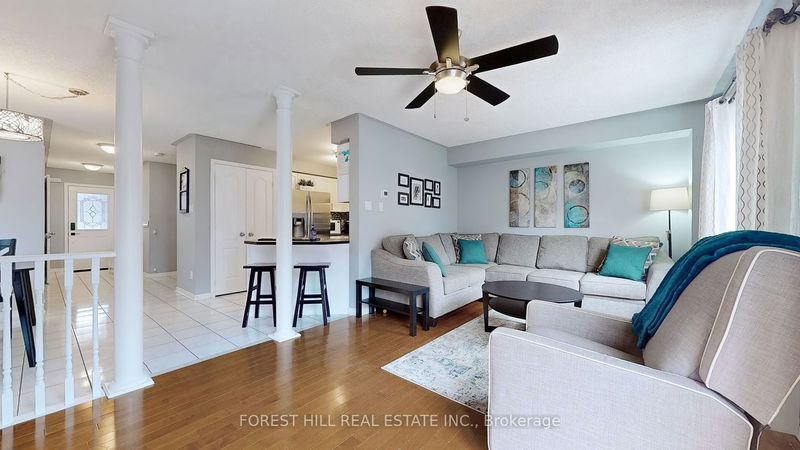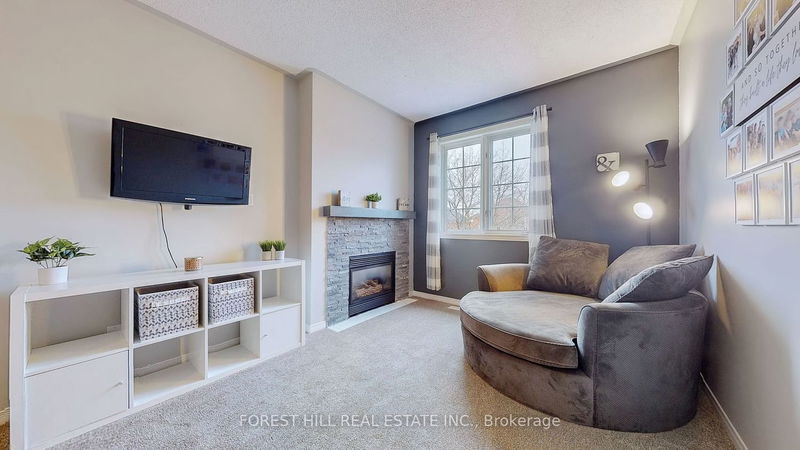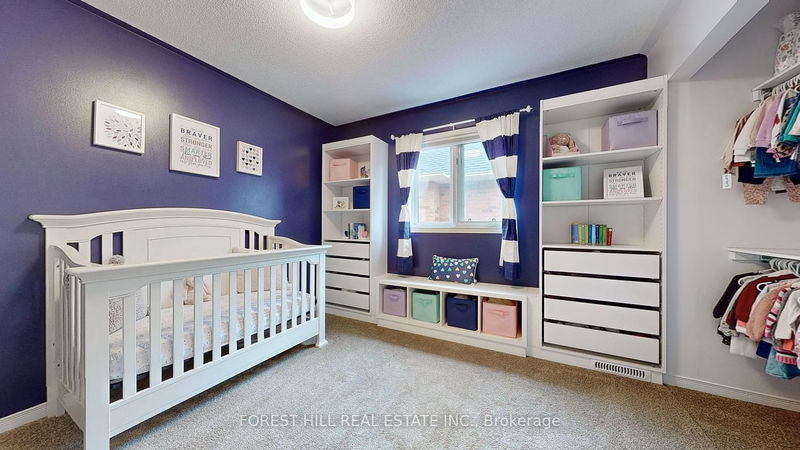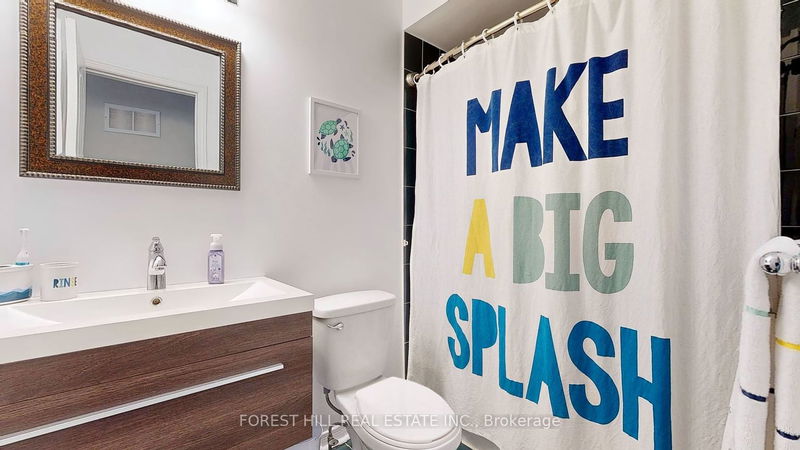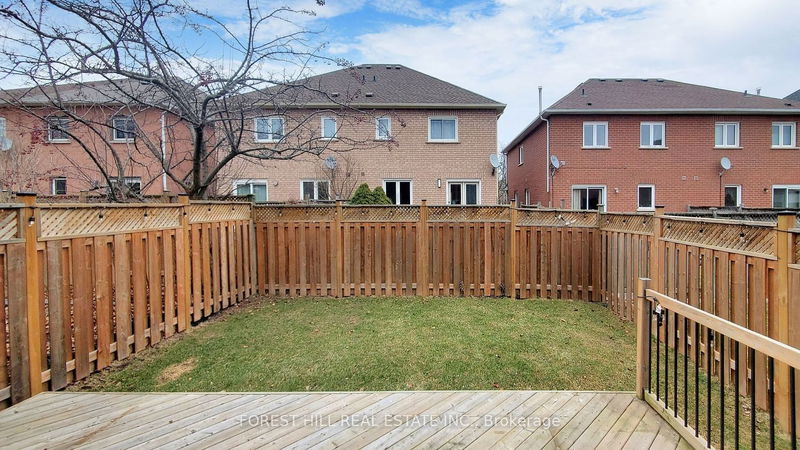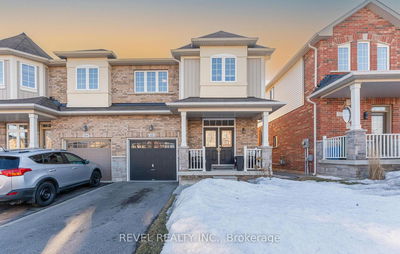Welcome to this charming semi-detached home with 3 beds, 3 baths, and an open concept layout. Enjoy a spacious deck and a cozy second-floor family room with a fireplace. The kitchen boasts stainless steel appliances and a large pantry. Don't miss out, schedule a showing today!
Property Features
- Date Listed: Friday, February 16, 2024
- Virtual Tour: View Virtual Tour for 50 Harnesworth Crescent
- City: Hamilton
- Neighborhood: Waterdown
- Major Intersection: Hamilton St./Rockhaven Lane
- Full Address: 50 Harnesworth Crescent, Hamilton, L8B 0J3, Ontario, Canada
- Kitchen: Pantry, Stainless Steel Appl, Tile Floor
- Living Room: Open Concept, Hardwood Floor, W/O To Deck
- Family Room: Fireplace, Broadloom, Large Window
- Listing Brokerage: Forest Hill Real Estate Inc. - Disclaimer: The information contained in this listing has not been verified by Forest Hill Real Estate Inc. and should be verified by the buyer.




