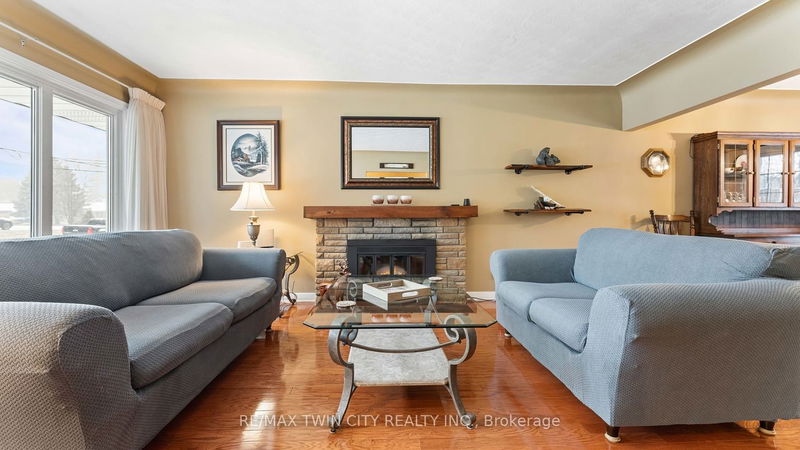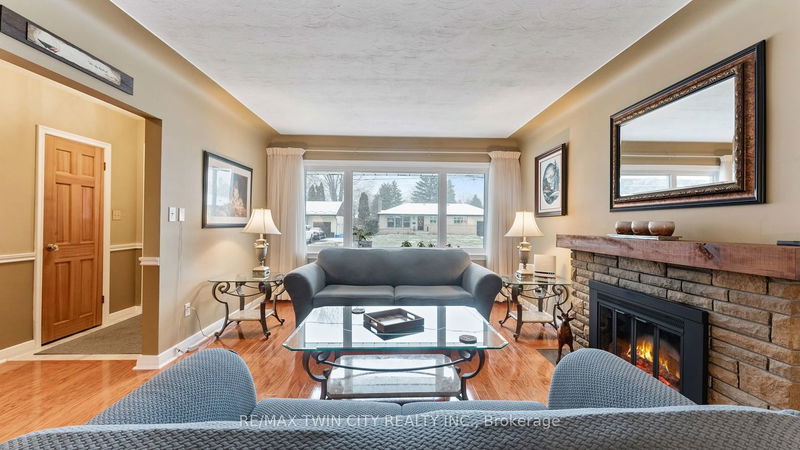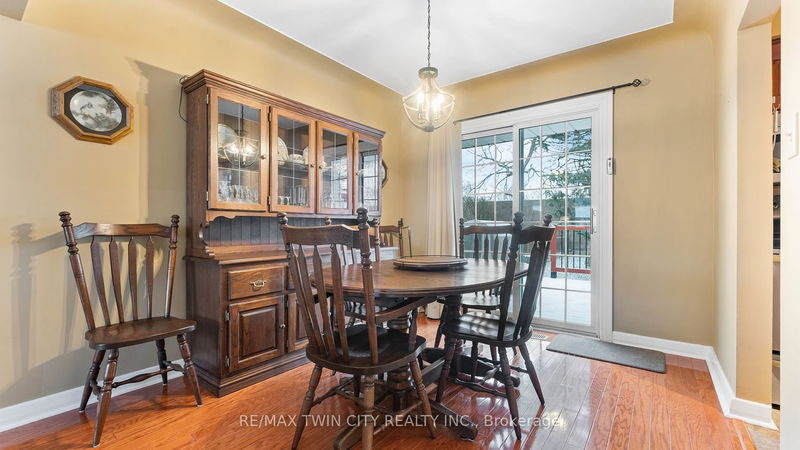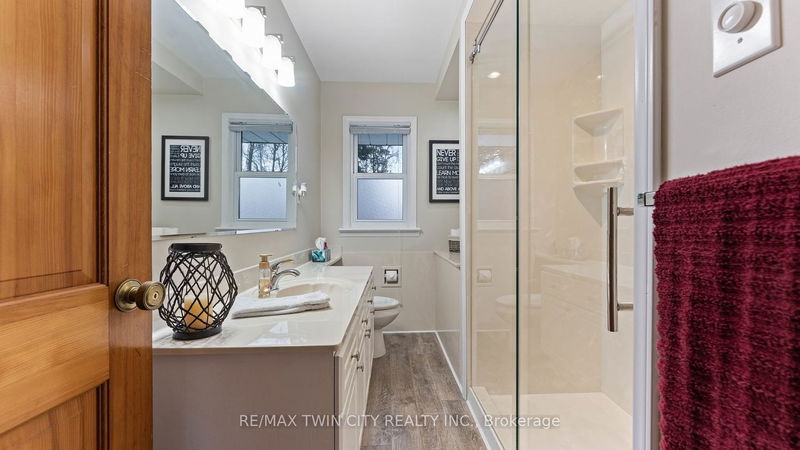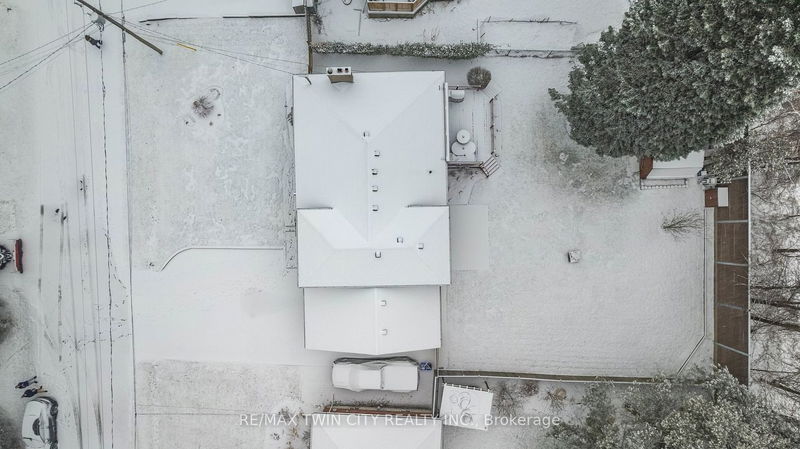Ancaster, one of Ontario's most prestigious cities and arguably the most sought after place to call HOME. Nestled in the quaint and quiet perth park neighbourhood, surrounded by mature trees and friendly faces, you will move here and never want to leave. Stepping through the door you are immediately welcomed by the large and airy living room, followed by the dining area with patio access. The kitchen is in the heart of the home and boats ample storage with solid cherry cabinetry, and some hidden spots for those seasonal kitchen things you don't always need. The design of these beautiful types of homes offer anyone with a creative eye and some imagination a blank canvas for recreating the space into virtually anything you can dream up. Take the wall down, expand the kitchen, or leave it the way it is and fall in love with it more everyday. Offering a main level bedroom, full 4 piece bath and enough closet space for all your stuff, the floor plan is perfect for any type of family set up.
Property Features
- Date Listed: Friday, February 16, 2024
- Virtual Tour: View Virtual Tour for 78 Hatton Drive
- City: Hamilton
- Neighborhood: Ancaster
- Major Intersection: Fiddlers Green
- Full Address: 78 Hatton Drive, Hamilton, L9G 2H6, Ontario, Canada
- Living Room: Fireplace
- Kitchen: Main
- Family Room: W/O To Patio
- Listing Brokerage: Re/Max Twin City Realty Inc. - Disclaimer: The information contained in this listing has not been verified by Re/Max Twin City Realty Inc. and should be verified by the buyer.




