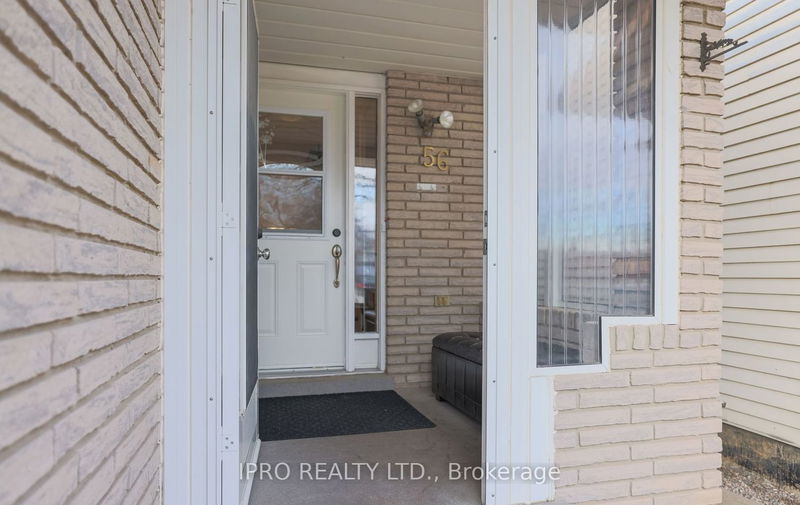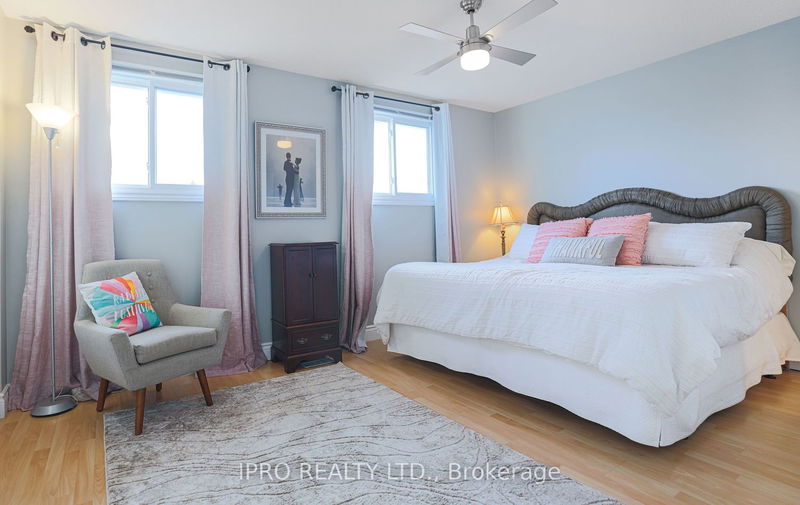This beautiful semi-detached home in Upper Stoney Creek is carpet-free & has 3 cozy bedrooms, 3 baths, & a fully finished basement. The main floor has an open-concept layout with stunning oak hardwood floors & oak stairs with wrought iron spindles. The elegant living room has a wood-burning fireplace & a sloped ceiling with two tunnel skylights that offer plenty of natural light. The primary bedroom has a 3-piece ensuite bathroom & double closets. The basement has a large family room which is perfect for hosting guests & relaxing. The kitchen has been updated & features stainless steel appliances & a convenient breakfast bar. The covered patio is an ideal spot to unwind & enjoy the summer weather. The house is conveniently situated near schools, trails, shopping, & public transit, making it easily accessible & well-connected.
Property Features
- Date Listed: Tuesday, February 20, 2024
- Virtual Tour: View Virtual Tour for 56 Athenia Drive
- City: Hamilton
- Neighborhood: Stoney Creek Mountain
- Major Intersection: Paramount & Amberwood
- Full Address: 56 Athenia Drive, Hamilton, L8J 1S7, Ontario, Canada
- Kitchen: Ceramic Back Splash, Ceramic Floor, Breakfast Bar
- Living Room: Fireplace, Hardwood Floor, W/O To Deck
- Family Room: Laminate, Window
- Listing Brokerage: Ipro Realty Ltd. - Disclaimer: The information contained in this listing has not been verified by Ipro Realty Ltd. and should be verified by the buyer.





































































