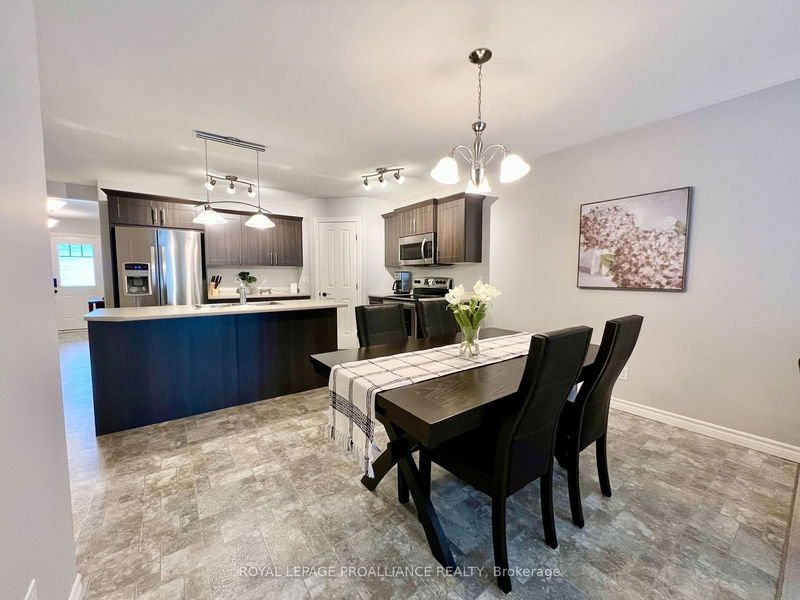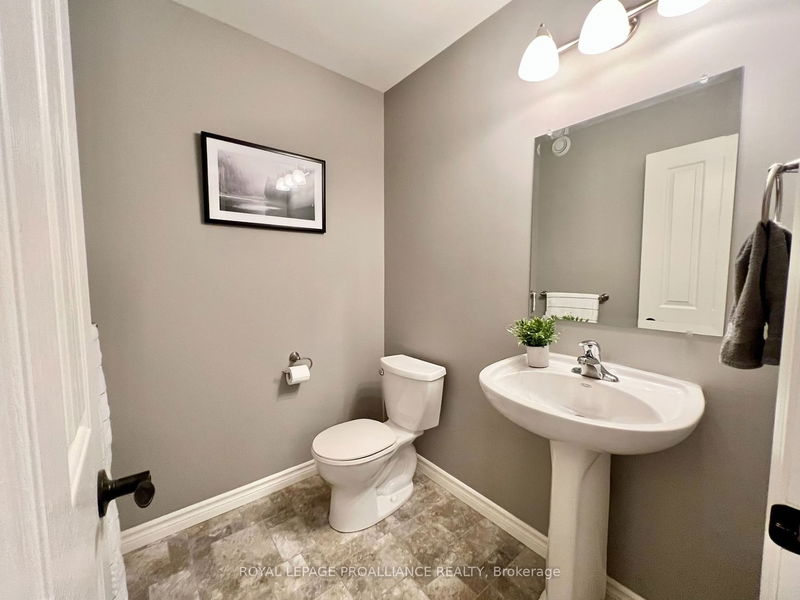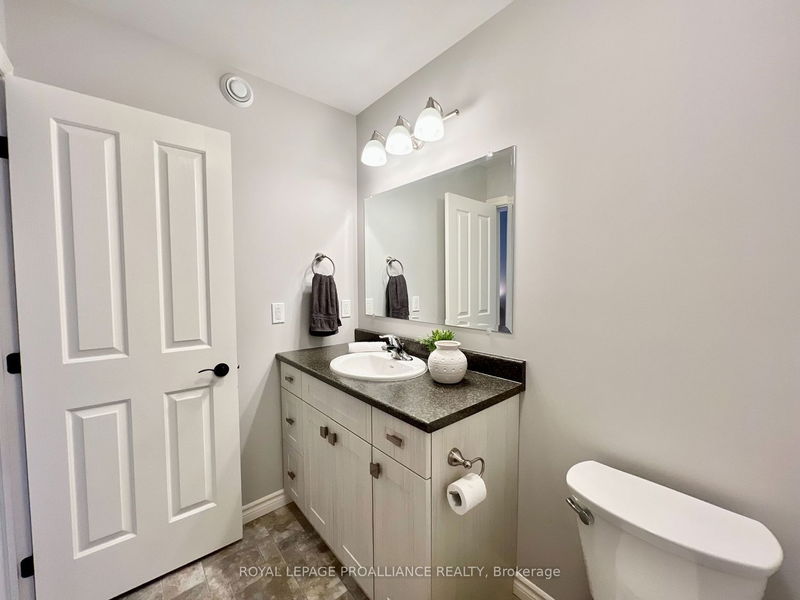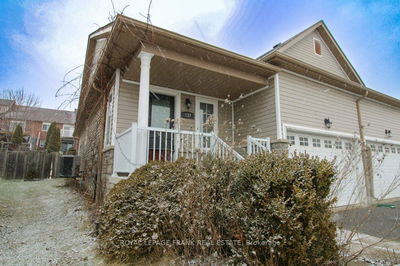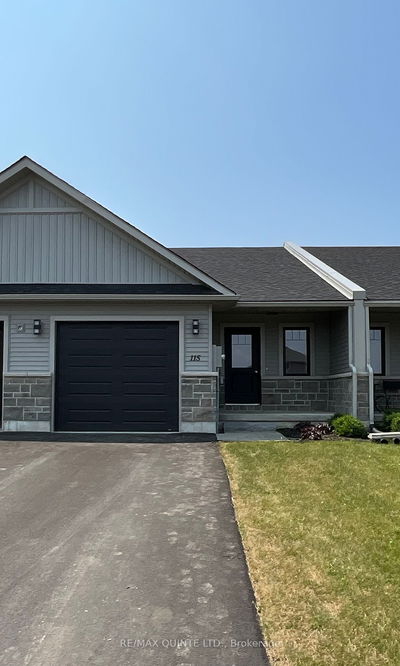Welcome to this meticulously maintained freehold townhome exuding pride of ownership at every turn. Located on the West side of Belleville in the Potters Creek neighbourhood, enjoy the close proximity to amenities, public transit, conservations areas, and the Bay of Quinte. This spacious bungalow has so much to offer. The functional kitchen area includes a corner pantry, stainless steel appliances, and a kitchen island overlooking the dining and living areas. In the living room you will find vaulted ceilings and access to the rear deck which is perfect for entertaining. The primary bedroom features a walk-in closet and an ensuite bathroom. Enjoy the ease of an interior access garage, along with a 2-piece bath and main floor laundry. The builder-finished basement is complete with a 4pc bath, rec room, bedroom, multiple storage rooms, and a versatile den. The den, with its closet and glass insert door, offers flexibility as an office, workout room, or additional sleeping area.
Property Features
- Date Listed: Tuesday, February 20, 2024
- Virtual Tour: View Virtual Tour for 10 Sage Street
- City: Belleville
- Major Intersection: Avondale Road/Aldersgate Drive
- Full Address: 10 Sage Street, Belleville, K8P 0C4, Ontario, Canada
- Kitchen: Main
- Living Room: Main
- Listing Brokerage: Royal Lepage Proalliance Realty - Disclaimer: The information contained in this listing has not been verified by Royal Lepage Proalliance Realty and should be verified by the buyer.







