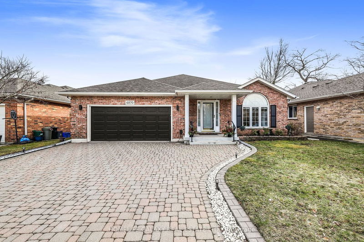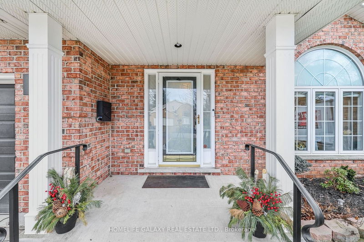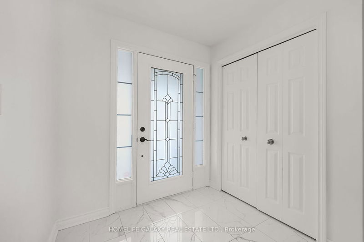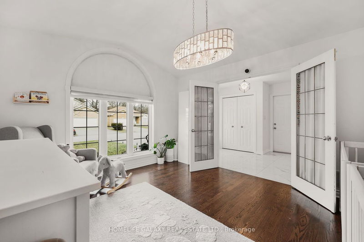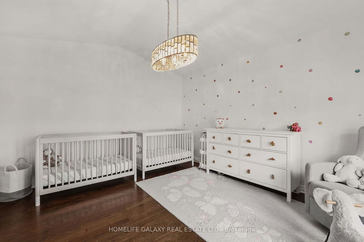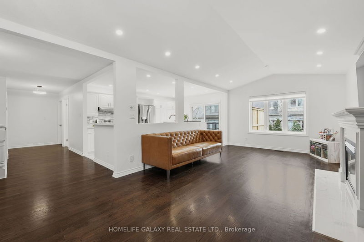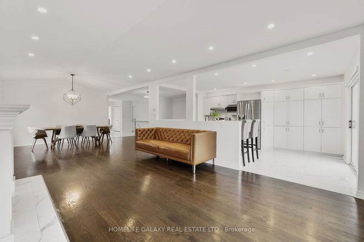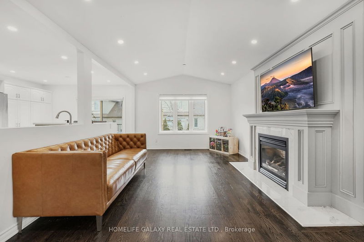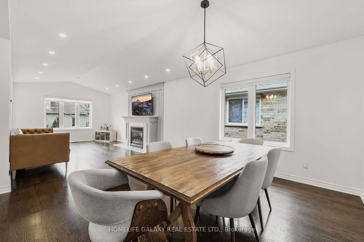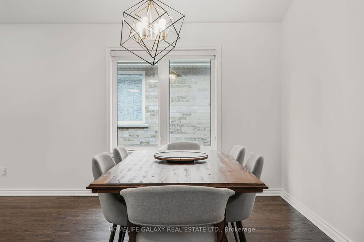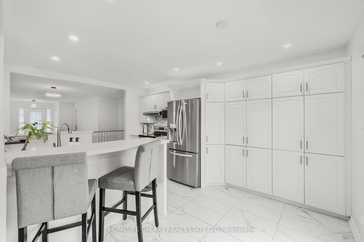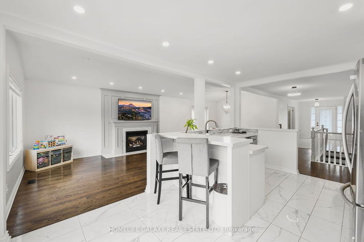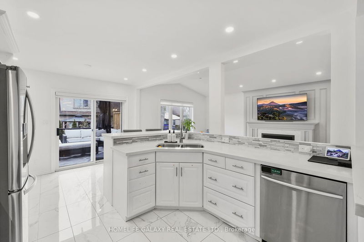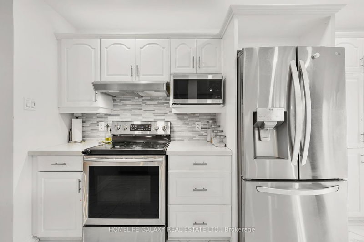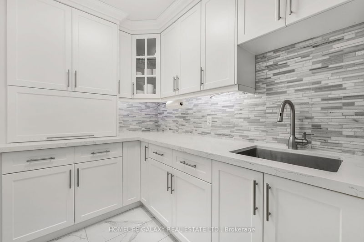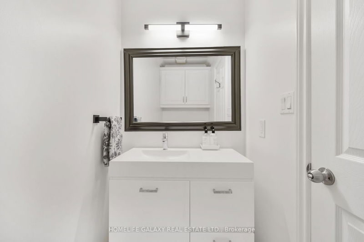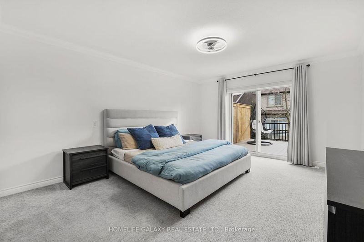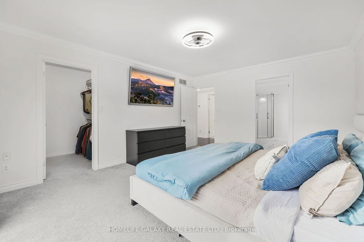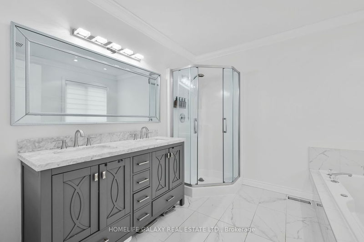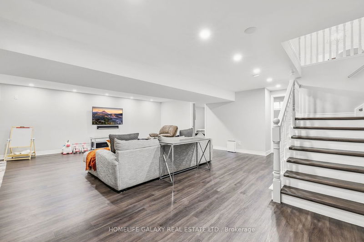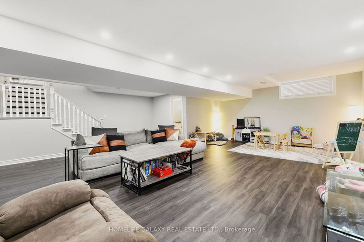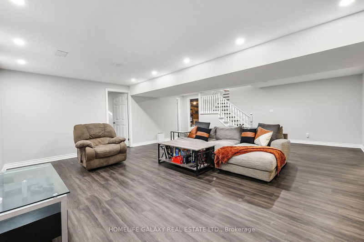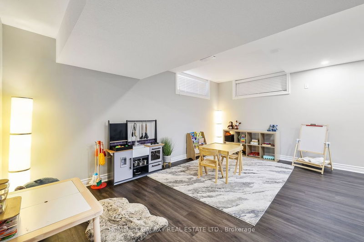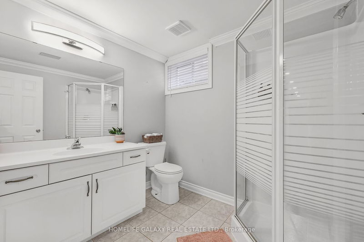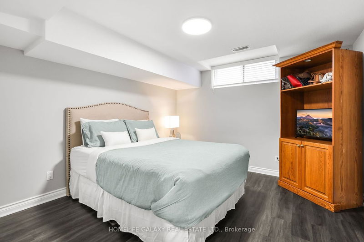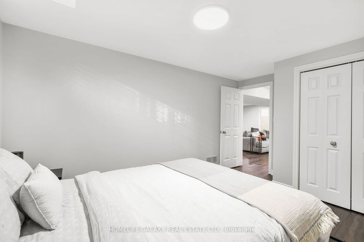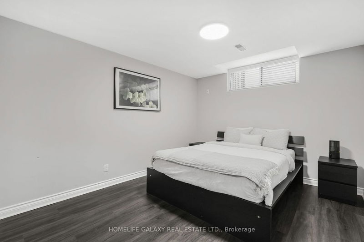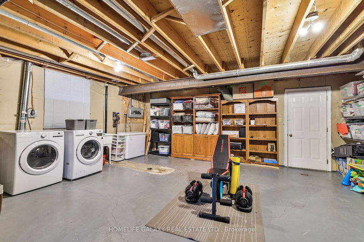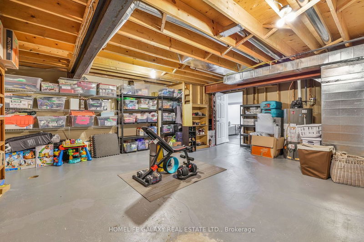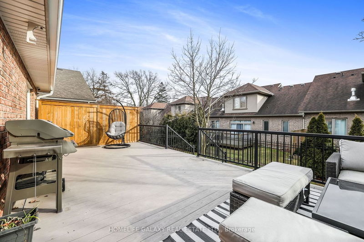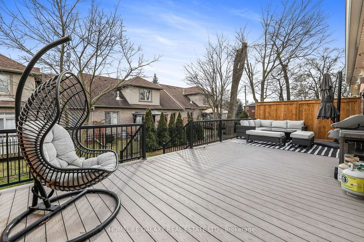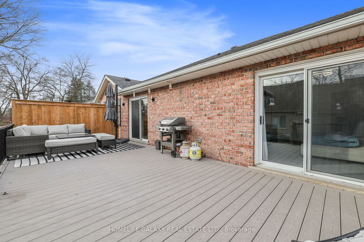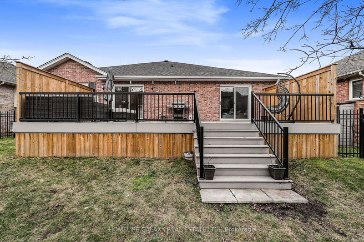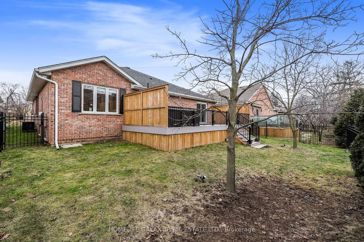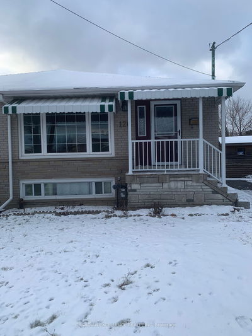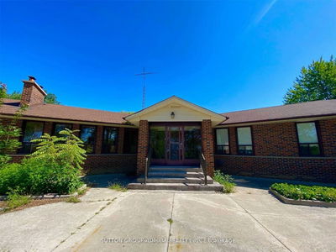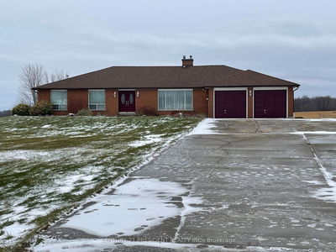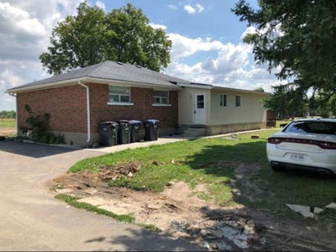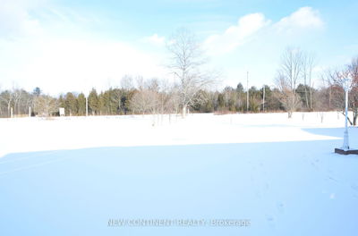Welcome to this stunning 4-Bed Rm 3-Wash Rm, Large bungalow. Double garage with B/I storage cabinets and a 4-car driveway. nestled on a private cul-de-sac. Enjoy a bright, open-concept main floor with hardwood floors, leading to a renovated kitchen with updated S/S appliances and a spacious breakfast bar with Eat in area. Newly custom-built separate pantry room with sink. Kitchen walks out to new oversized composite (wear-free) deck, overlooking a large fenced yard with privacy screens, perfect for entertaining. Retreat to the large primary bedroom with a walk-in closet, 5PC ensuite, and also walk out to the deck. The lower level boasts an extra-large Rec room, 3pc-Wrm, 2 additional BRMs with ample closet space, plus a large storage room & cold room. Close to shops (Costco, Walmart, NoFrills), schools, parks, community center and library. Minutes to HWY, 2 US BORDERS, and Niagara Falls. AVAILABLE ONLY FROM MAY 15TH.
Property Features
- Date Listed: Tuesday, February 20, 2024
- City: Niagara Falls
- Major Intersection: Lundy's Lane / Dorchester
- Living Room: Hardwood Floor, Window, Combined W/Dining
- Kitchen: Marble Floor, Sliding Doors, Open Concept
- Listing Brokerage: Homelife Galaxy Real Estate Ltd. - Disclaimer: The information contained in this listing has not been verified by Homelife Galaxy Real Estate Ltd. and should be verified by the buyer.

