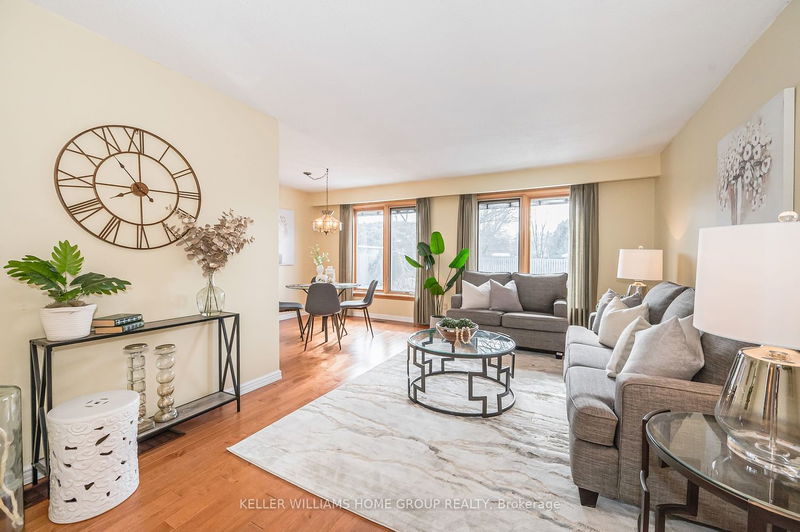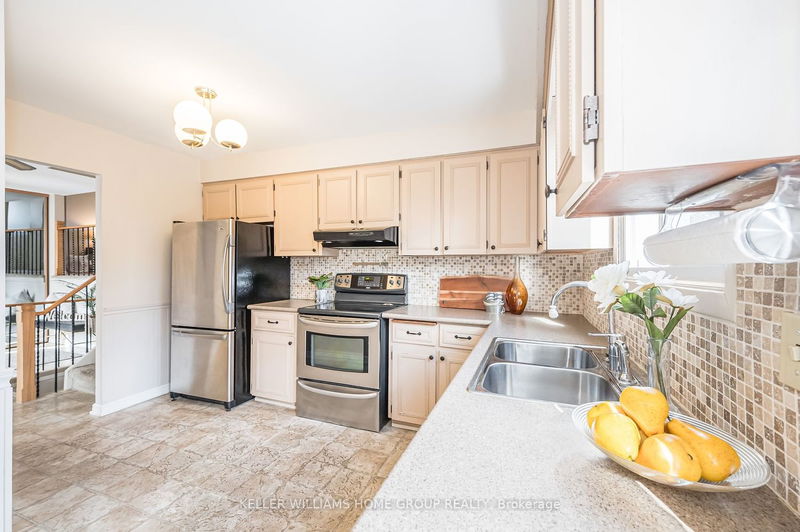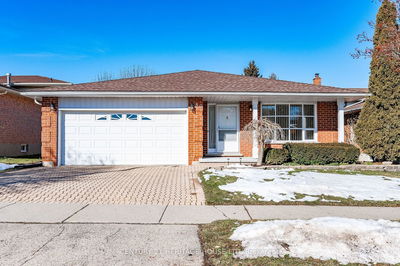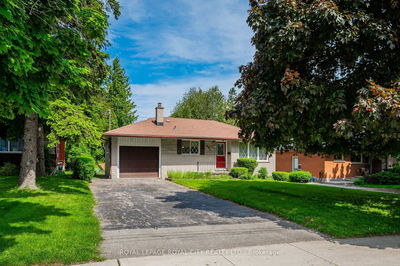Nestled in the heart of a beloved northend family neighbourhood, this timeless 1974-built 4-level backsplit embodies the essence of cherished memories waiting to be made. Boasting 3 bedrooms + 2 bathrooms, this home provides ample space for your growing family. Gather in the cozy living room or host memorable dinners in the inviting dining room, perfect for creating lasting bonds. The family room, complete with a fireplace, offers warmth + comfort on cool evenings, ideal for movie nights or intimate conversations. Step outside through the backdoor walk-up + discover a pie-shaped backyard adorned with beautiful landscaping, numerous perennial gardens, vegetable garden, + wooden gazebo to relax beneath. A spacious yard designed to provide a tranquil retreat for relaxation + play. With a single-car garage and a double driveway, convenience meets practicality, ensuring ample parking for family and guests. Don't miss your chance to call this delightful family home yours.
Property Features
- Date Listed: Monday, February 19, 2024
- Virtual Tour: View Virtual Tour for 40 Pondview Crescent
- City: Guelph
- Neighborhood: Waverley
- Major Intersection: Country Club Dr
- Full Address: 40 Pondview Crescent, Guelph, N1E 3K1, Ontario, Canada
- Living Room: Main
- Kitchen: Main
- Family Room: Lower
- Listing Brokerage: Keller Williams Home Group Realty - Disclaimer: The information contained in this listing has not been verified by Keller Williams Home Group Realty and should be verified by the buyer.



























































