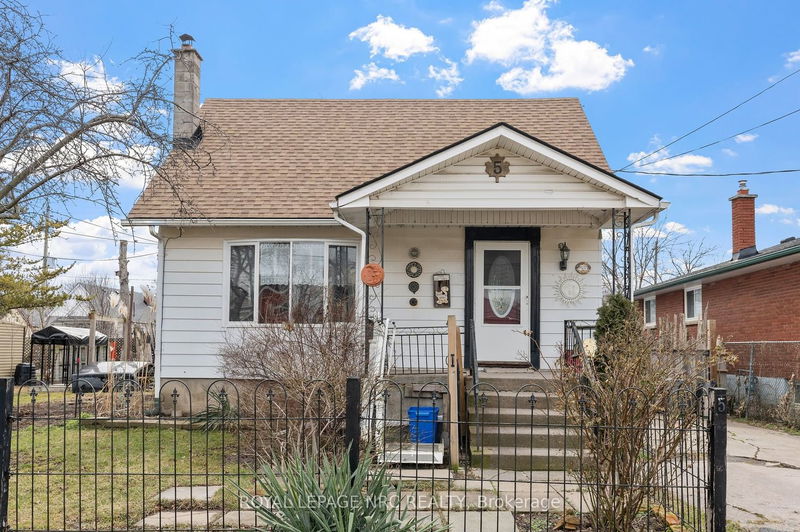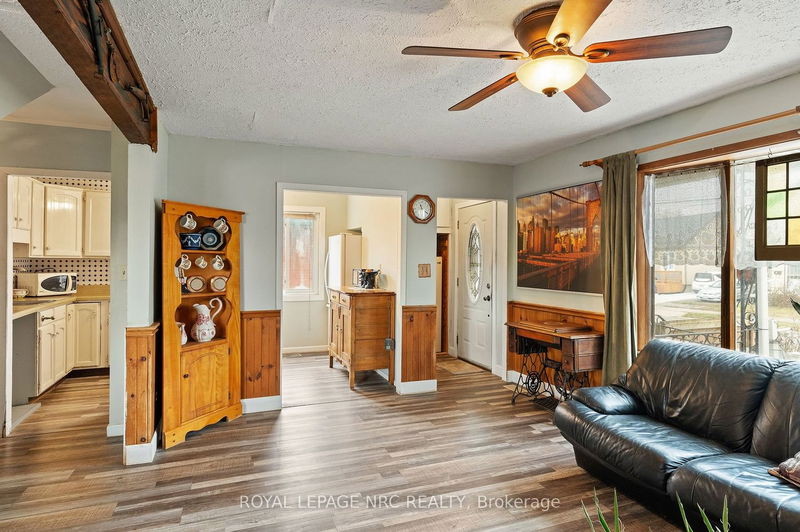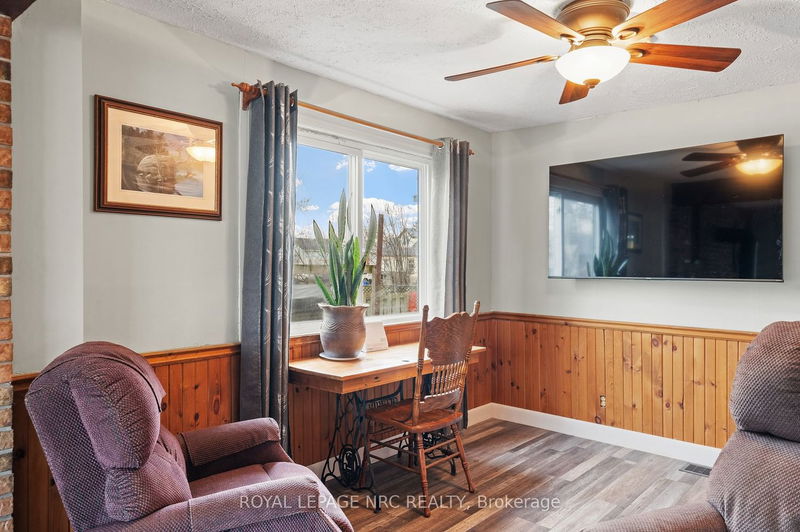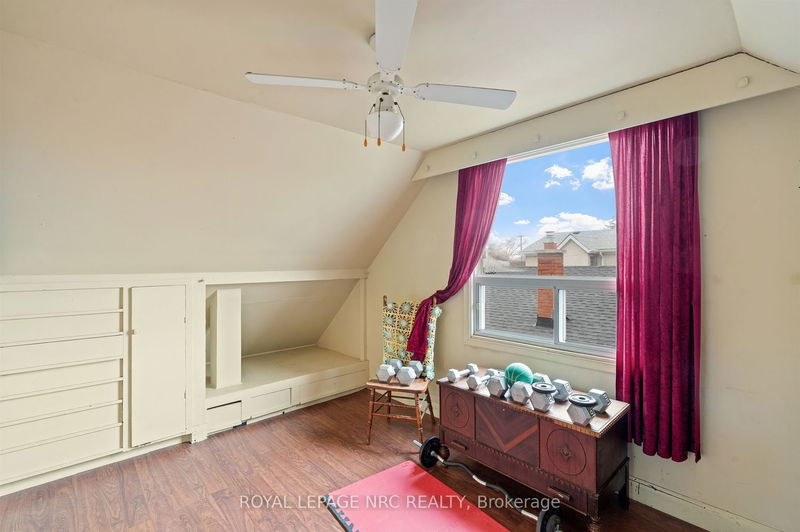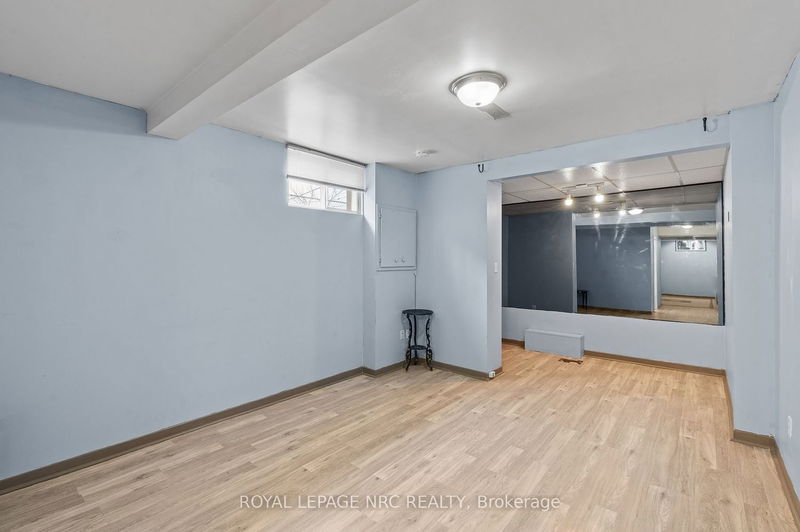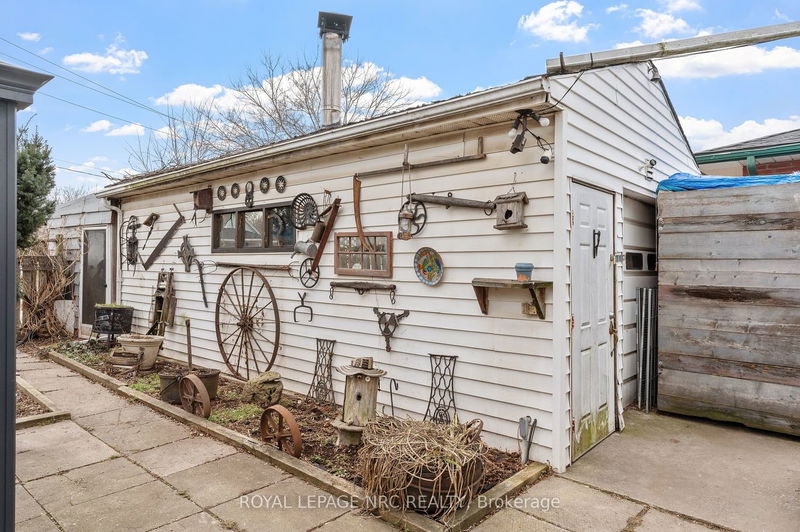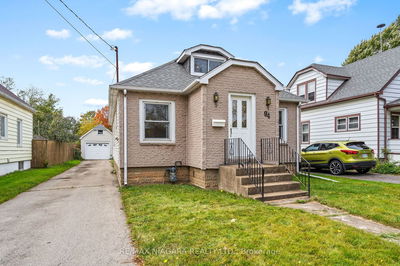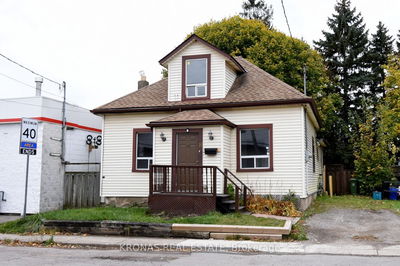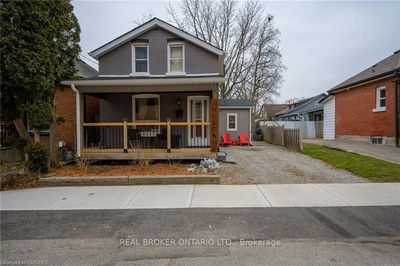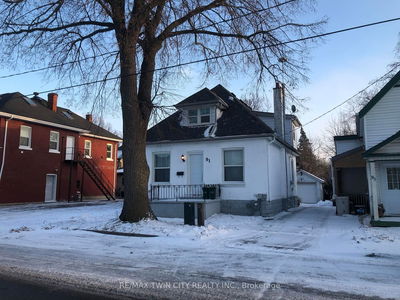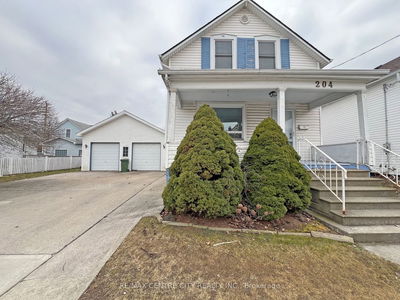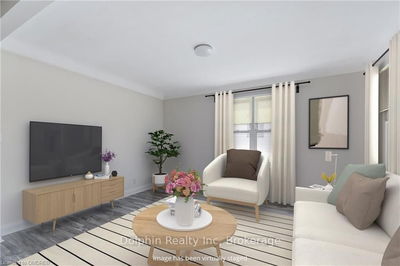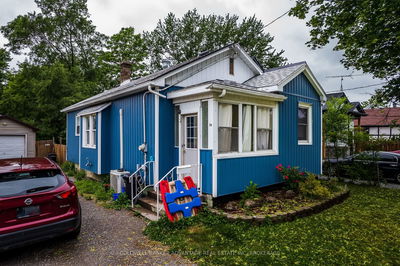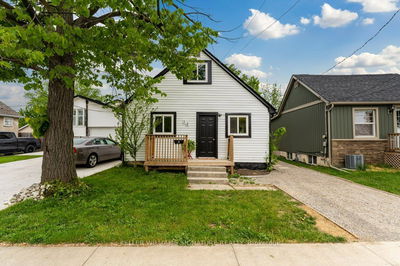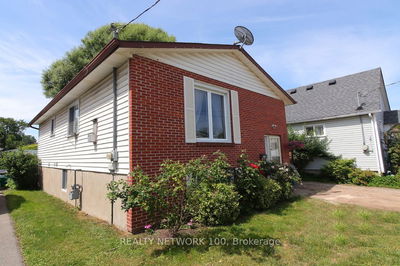This well maintained ONE-AND-A-HALF STOREY home on a 48 X 105 lot would serve a growing family, but it is also fantastic investment opportunity. It is set up as two units with over 2000 square feet of finished living space. The upper unit is equipped with a large primary bedroom on the main floor along with two bedrooms upstairs. It also features a kitchen, 3 piece bath and a wood burning stove located in the living/dining area for those crisp winter evenings. A mud/laundry room is also conveniently located on the main floor. The lower level has surprisingly tall ceilings making the rooms feel spacious. It has a galley layout with a second kitchen, a 4 piece bathroom, two generous bedrooms and a sizeable living area. There is also a separate side entrance to access the lower level. Outside you will find a lovely gazebo and a large 12 x 25 foot detached garage with its own electrical panel; it's a perfect space for the handyman or for extra storage.
Property Features
- Date Listed: Wednesday, February 21, 2024
- City: St. Catharines
- Major Intersection: Pelham/Antwerp
- Full Address: 5 Antwerp Street, St. Catharines, L2S 1J7, Ontario, Canada
- Living Room: Main
- Kitchen: Lower
- Living Room: Lower
- Listing Brokerage: Royal Lepage Nrc Realty - Disclaimer: The information contained in this listing has not been verified by Royal Lepage Nrc Realty and should be verified by the buyer.


