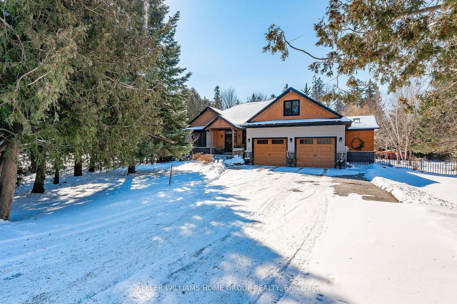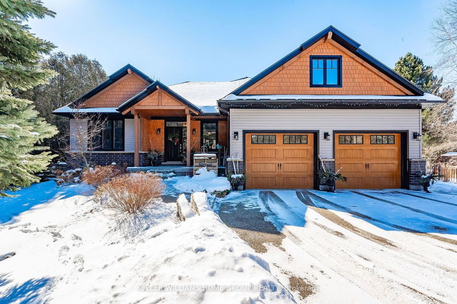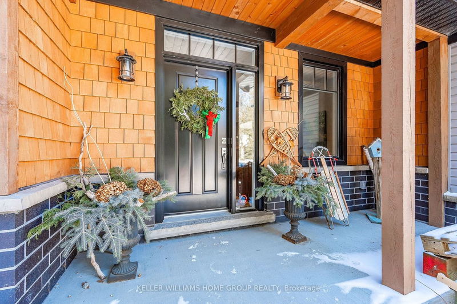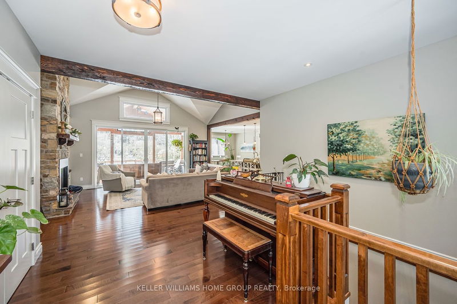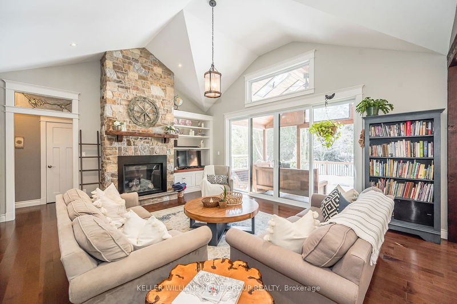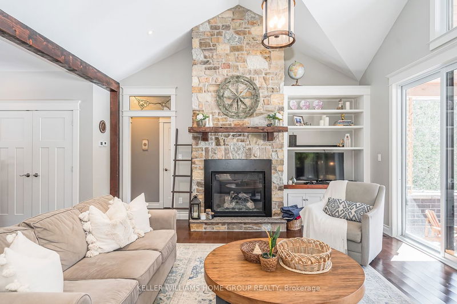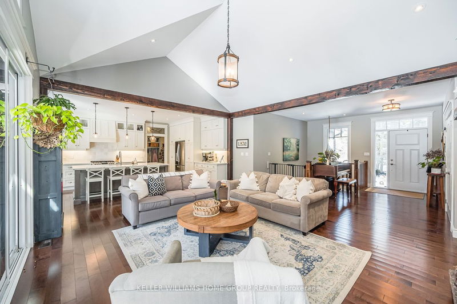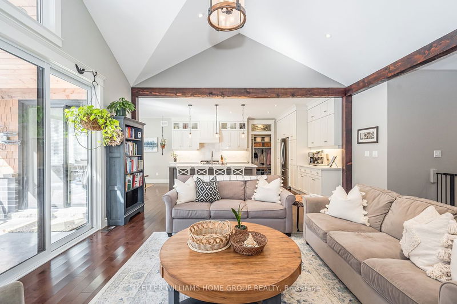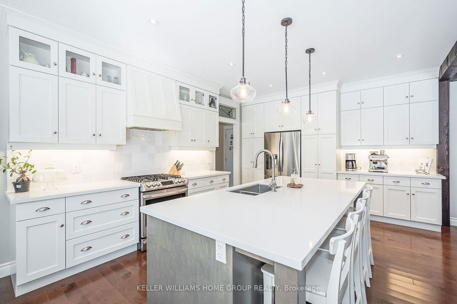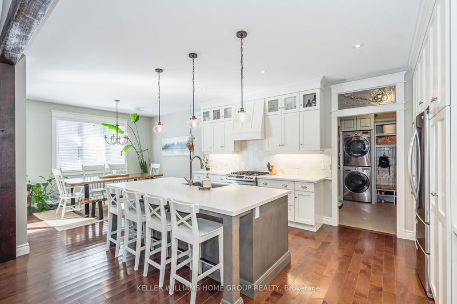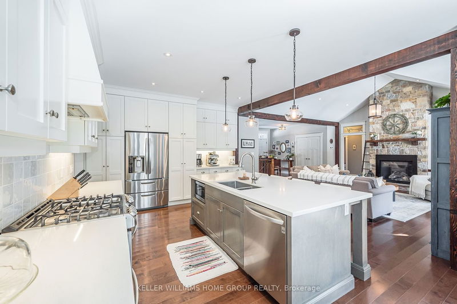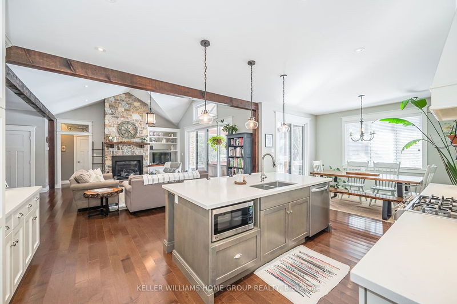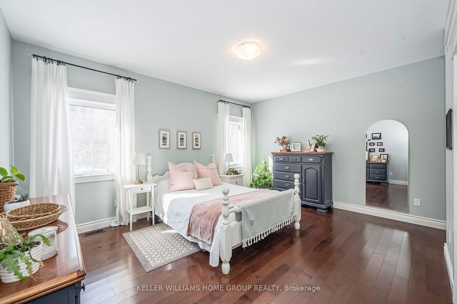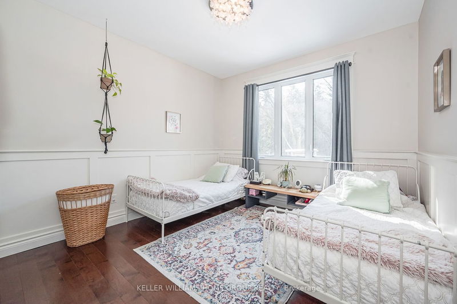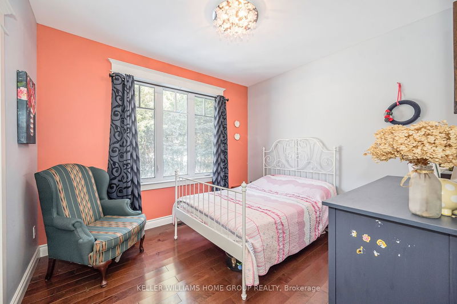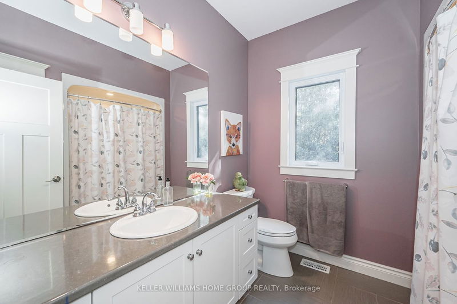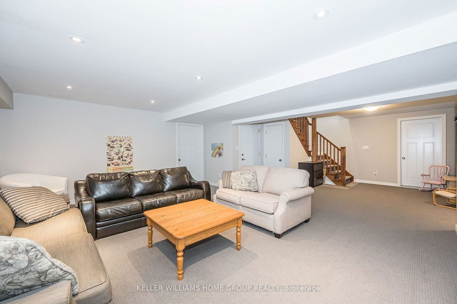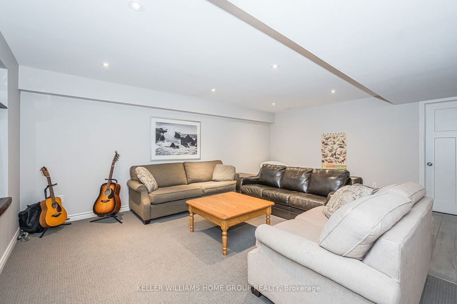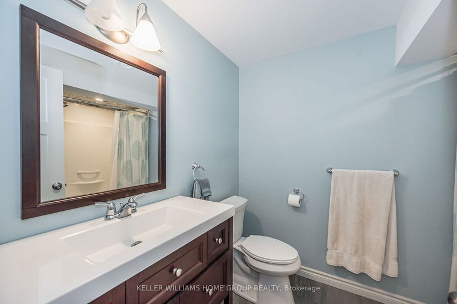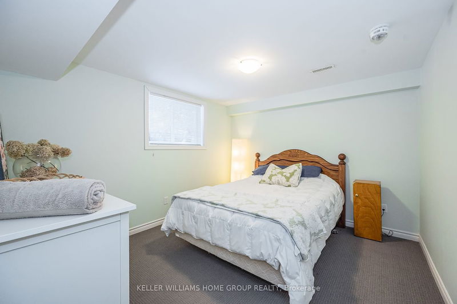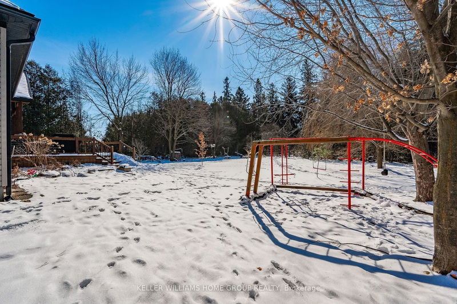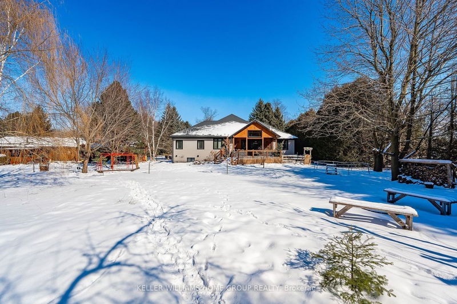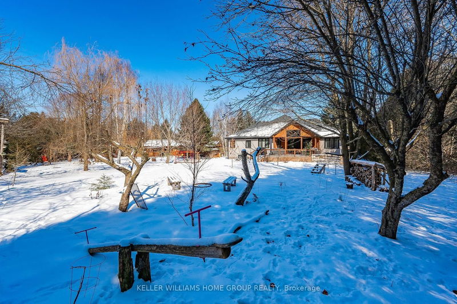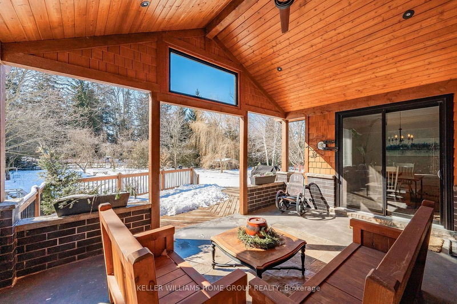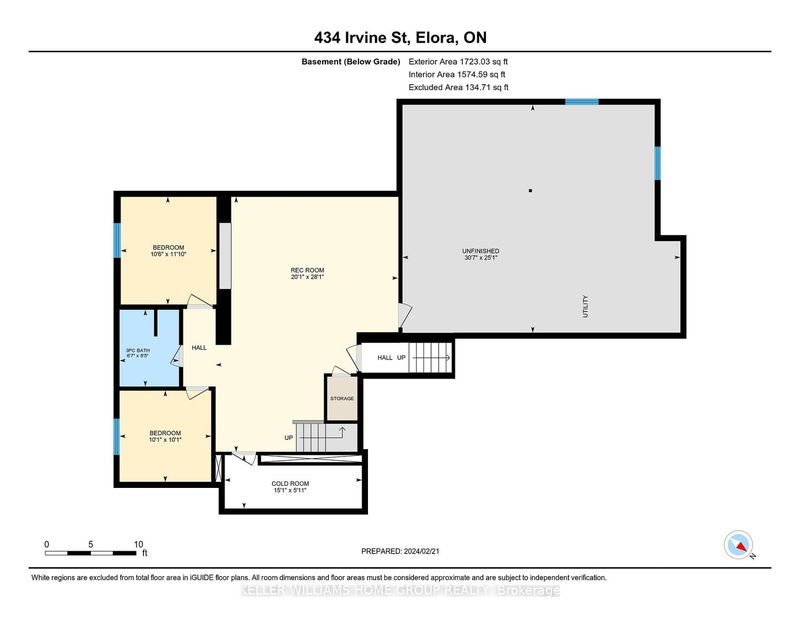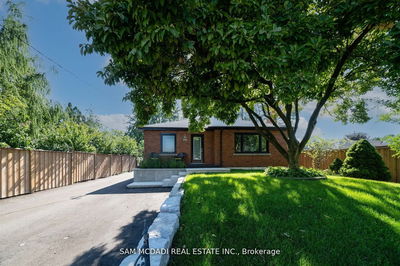Nestled within a large stand of cedars, large whispering pines and situated on an oversized private lot in the north end of Elora, lays a property so unique that it could be mistaken for a back country chalet on the pages of Ski Country Canada! This 1800 sq.ft custom built bungalow sits on the border where urban living meets rural tranquility, just a stones throw away from the Irvine Creek and within an enclave of homes that most locals never knew existed. From first sight, this home exudes the feeling of rustic living with the natural wood tones of the cedar shakes that surround the exterior, coupled with the wooden posts that greet visitors as they make their way to the the front entrance. As you peek inside, the rustic accents carry through to the interior with natural wooden beams, a floor to ceiling stone hearth and a beautiful covered rear porch that allows for majestic views of the private rear yard. Timeless white kitchen, grand island with quartz counterops and stainless
Property Features
- Date Listed: Wednesday, February 21, 2024
- Virtual Tour: View Virtual Tour for 434 Irvine St Street
- City: Centre Wellington
- Neighborhood: Elora/Salem
- Full Address: 434 Irvine St Street, Centre Wellington, N0B 1S0, Ontario, Canada
- Kitchen: Main
- Living Room: Main
- Listing Brokerage: Keller Williams Home Group Realty - Disclaimer: The information contained in this listing has not been verified by Keller Williams Home Group Realty and should be verified by the buyer.

