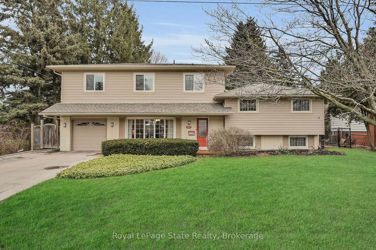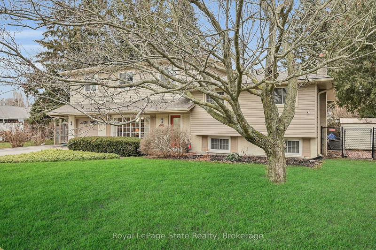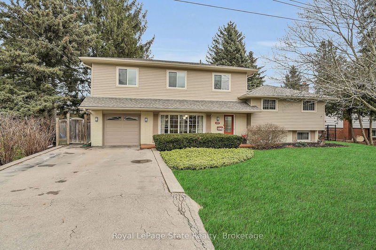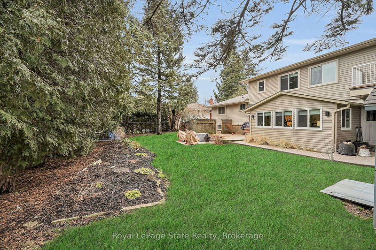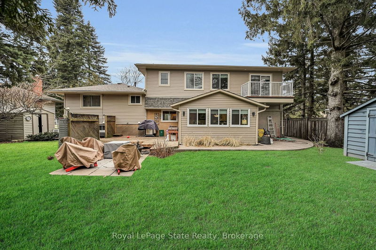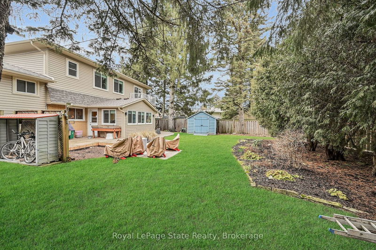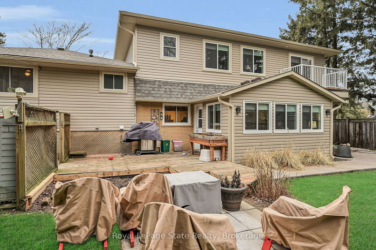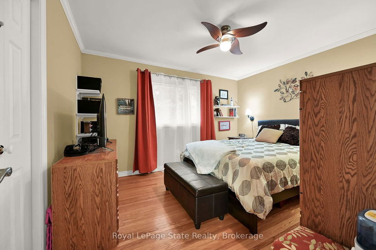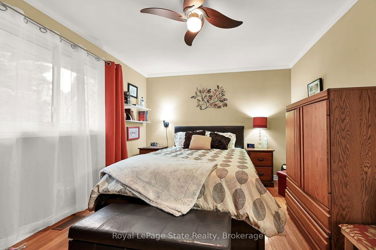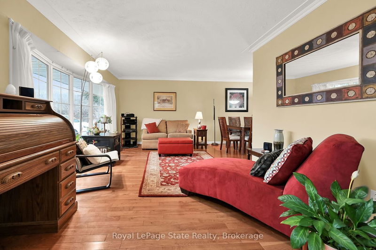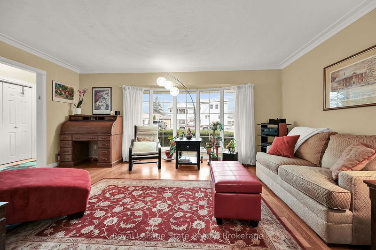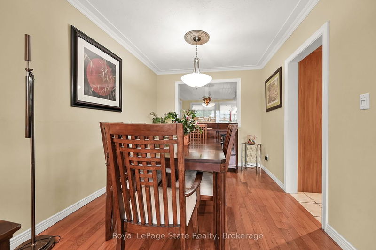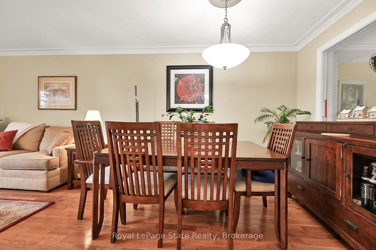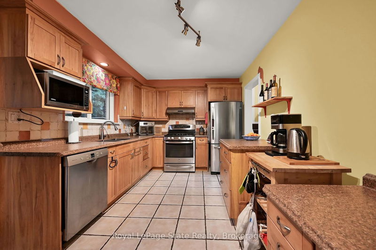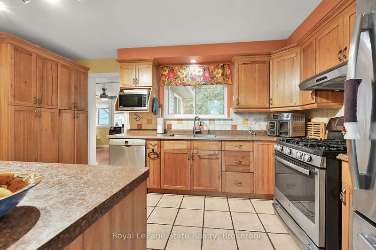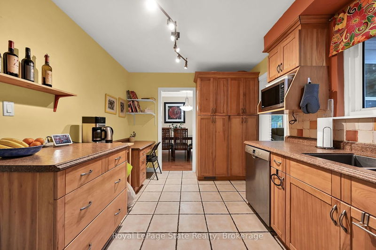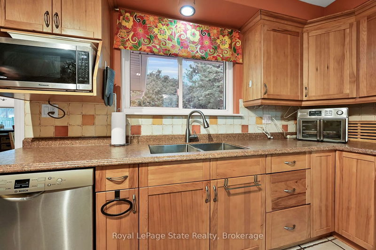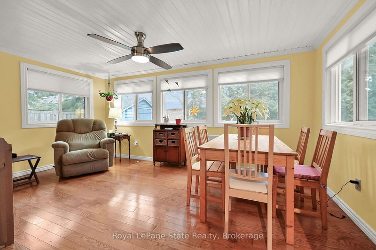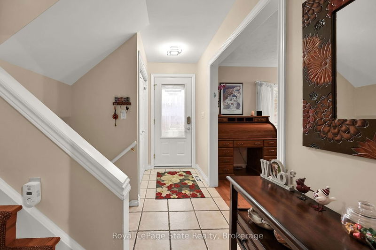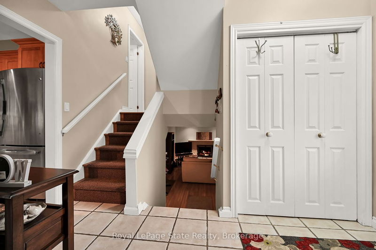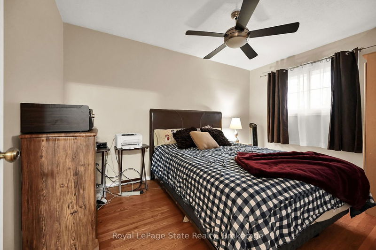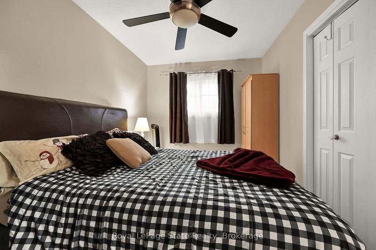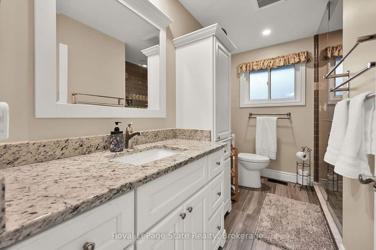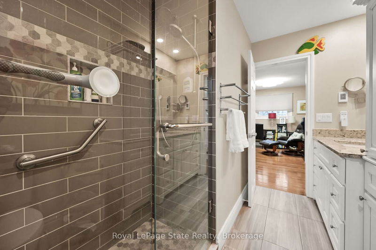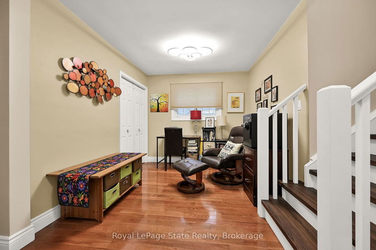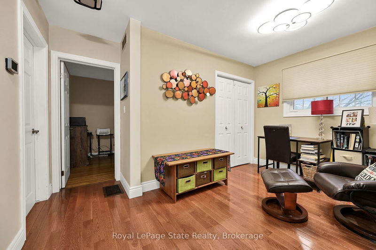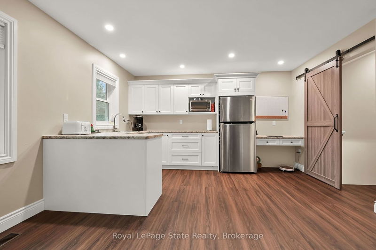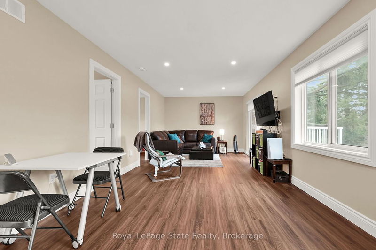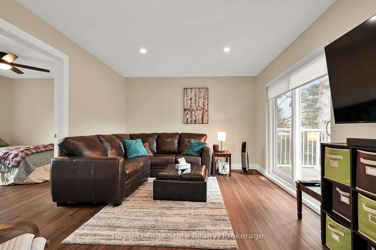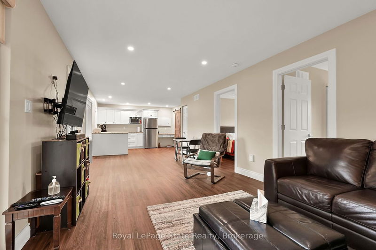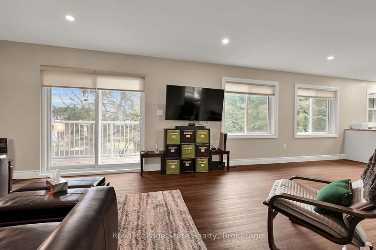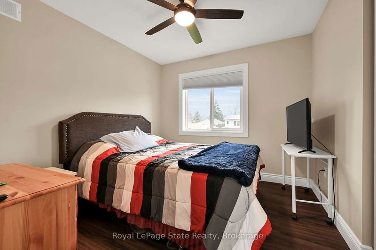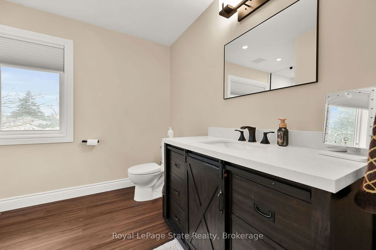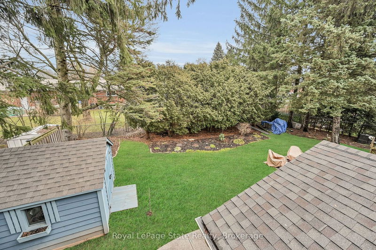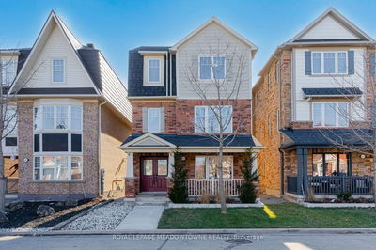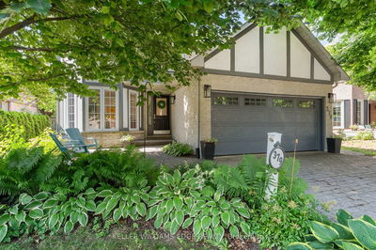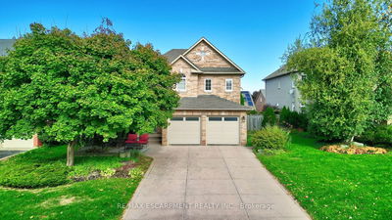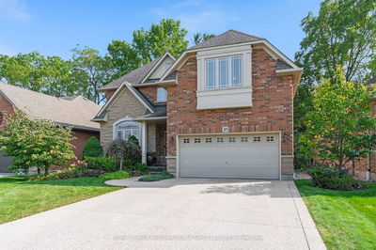Rare Find! Well maintained 4 bedroom home with 2nd floor addition. Perfect for an in-law suite, separate apartment of fantastic teenager's retreat. This home is approximately 2198 sq ft and features beautiful harwd flrs, crown mouldings, pot lights, updated bathrooms, flooring windows, furnace, c/air, siding, eavestroughs, roof, and 4 season sunroom overlooking private backyard. Fully finished basement with cozy family, laundry rm, 3 piece bathrm. The upstairs addition built in 2022 features 2 bedrms, large family rm with patio doors to deck, 3 piece bathroom with glass shower and kitchen. Fully fenced backyard with deck, aggregate walkway and 2 sheds on 75x100' lot. This home is very unique and must be seen to be appreciated. Close to all amenities and highway access. RSA
Property Features
- Date Listed: Tuesday, January 02, 2024
- Virtual Tour: View Virtual Tour for 207 Spring Trail
- City: Hamilton
- Neighborhood: Ancaster
- Major Intersection: Off Nakoma Rd
- Full Address: 207 Spring Trail, Hamilton, L9G 1Z3, Ontario, Canada
- Family Room: Bsmt
- Living Room: Main
- Kitchen: Main
- Kitchen: 3rd
- Family Room: 3rd
- Listing Brokerage: Royal Lepage State Realty - Disclaimer: The information contained in this listing has not been verified by Royal Lepage State Realty and should be verified by the buyer.

