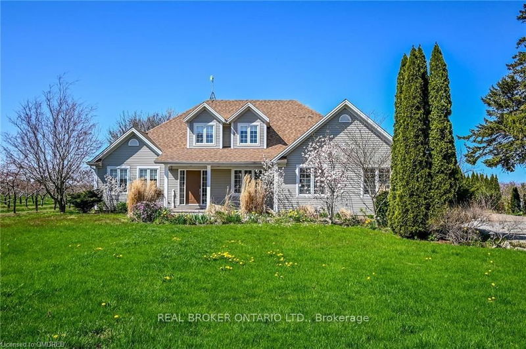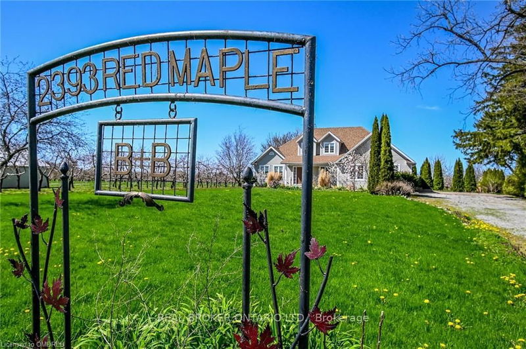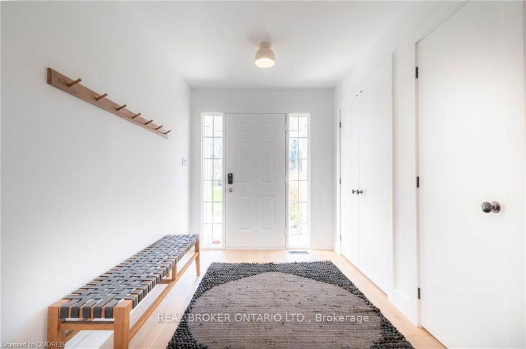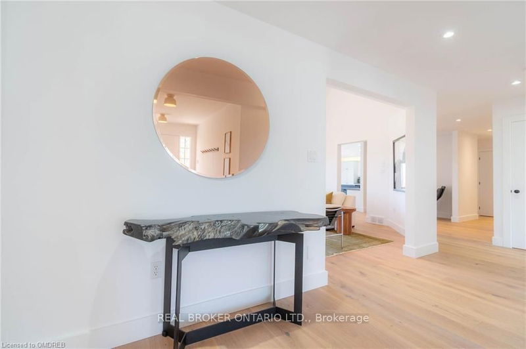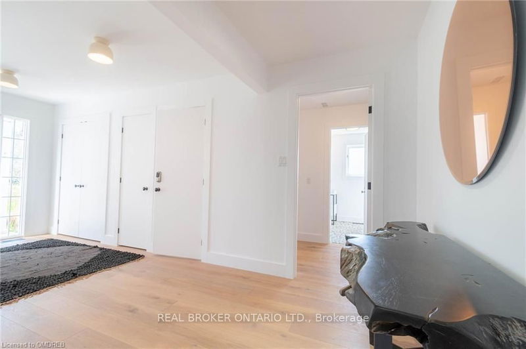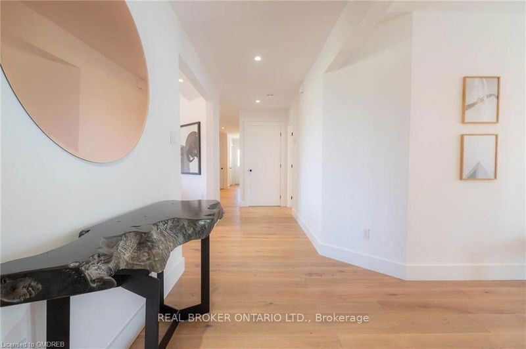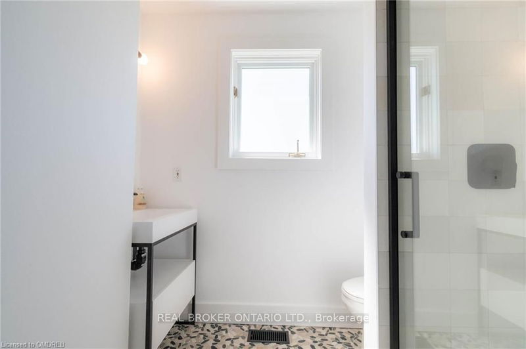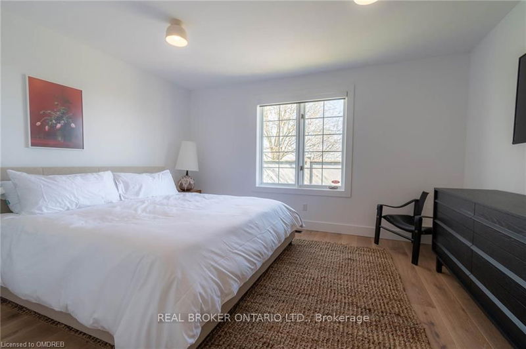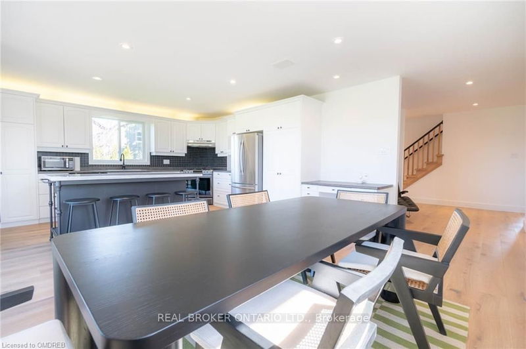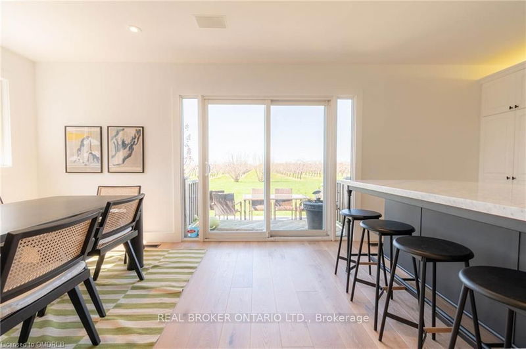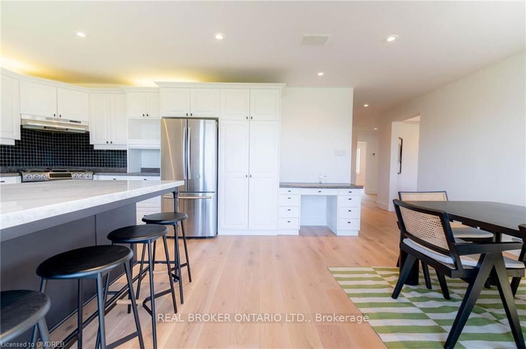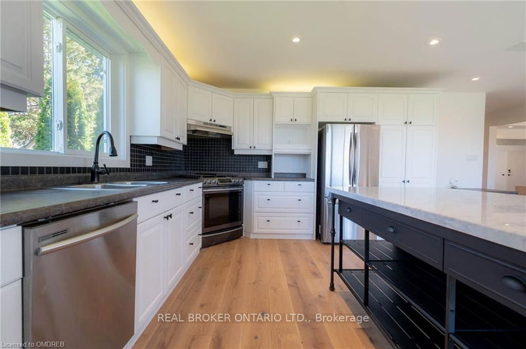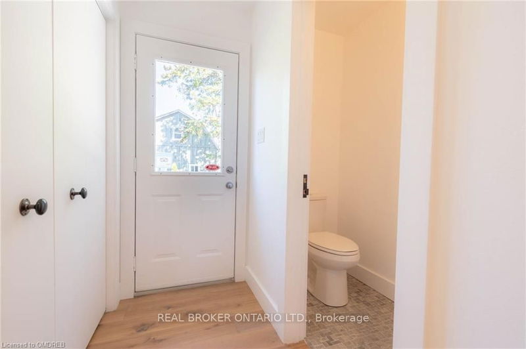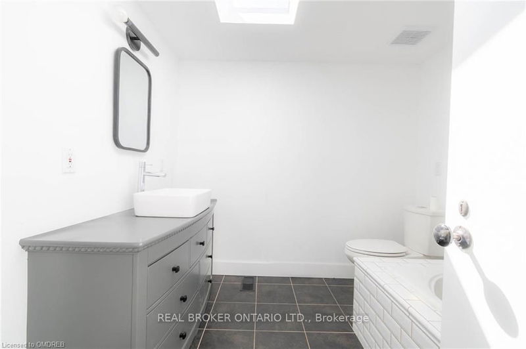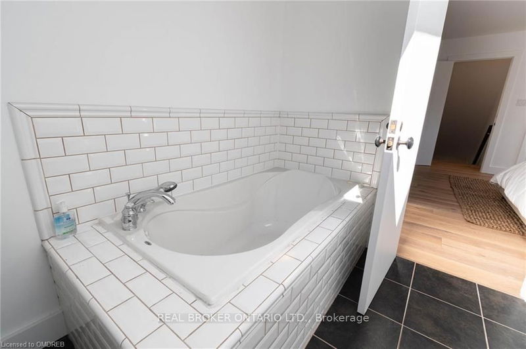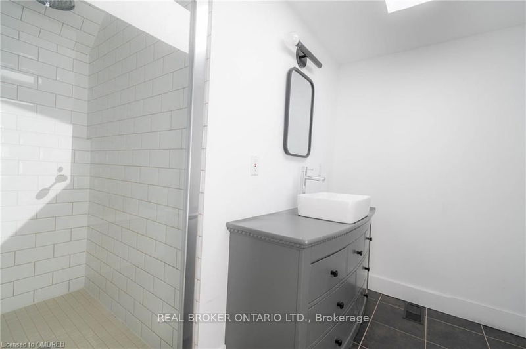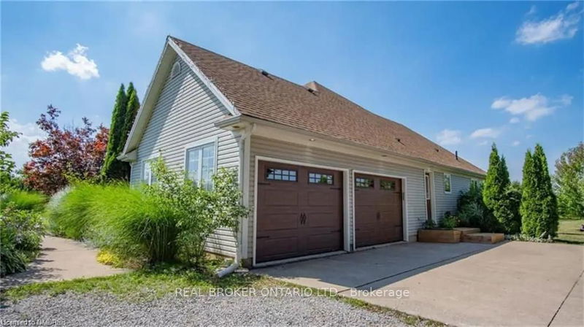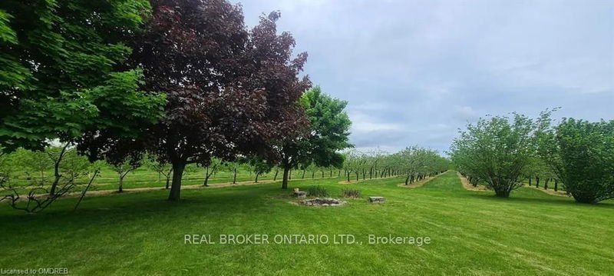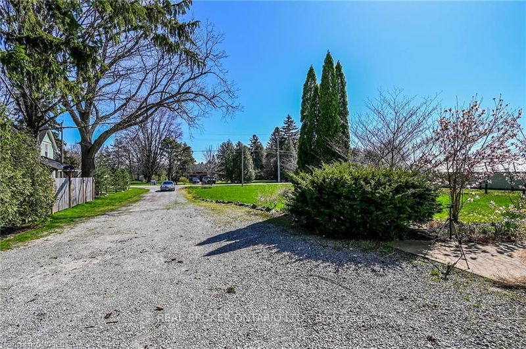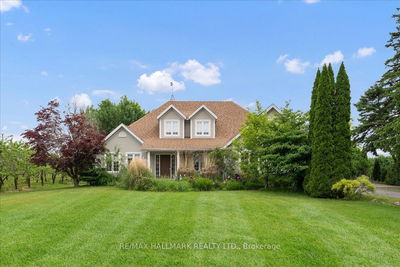An incredible chance to possess a slice of paradise! in the heart of Niagara's Wine Country. 8 bdrms+6 bths. Once a flourishing turn-key bd/breakfast. This could simply become the perfect home for any lrg family. The main flr w/vaulted ceilings, elegant hrdw flrs, & nearly every bdrm comes w/its own ensuite. A spacious living area, an O/C kit,+din area w/French drs that open to the scenic bkyard, w/a multi-tiered deck, & fire pit amidst lush orchards on over an acre of land. Mature gardens, fruit trees, & serene surroundings creates such a feeling of tranquility. 2nd flr is dedicated to primary bdrm w/an ensuite, offering lots of space & natural light. Ample prking, inclding a DD car garage. The fin lwr lvl w/separate entrance, 3 bds, 2 bths, full kit/din, rec rm+wkshop. Perfect for in-laws/extra income/extra living space. Surrounded by wineries, inclding the highly acclaimed Pearl-Morissette. Mins to rest & charming dwntwn of Jordan Station.
Property Features
- Date Listed: Friday, February 23, 2024
- City: Lincoln
- Major Intersection: 13th/15th From Qew-Sth On Jord
- Full Address: 2393 Red Maple Avenue, Lincoln, L0R 1S0, Ontario, Canada
- Kitchen: Combined W/Dining
- Living Room: Main
- Kitchen: Combined W/Dining
- Listing Brokerage: Real Broker Ontario Ltd. - Disclaimer: The information contained in this listing has not been verified by Real Broker Ontario Ltd. and should be verified by the buyer.


