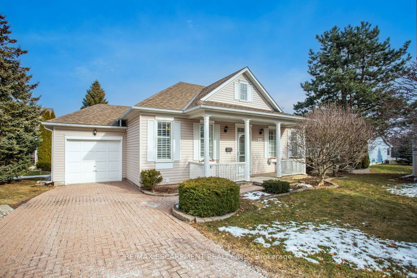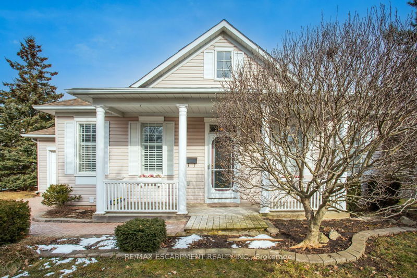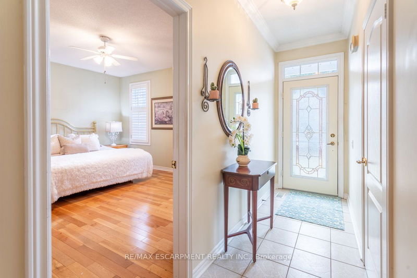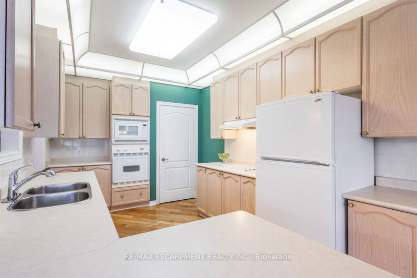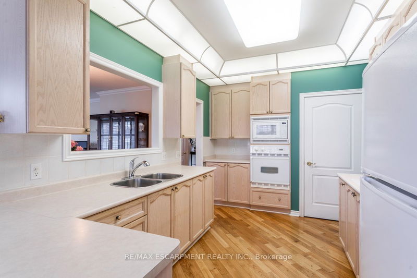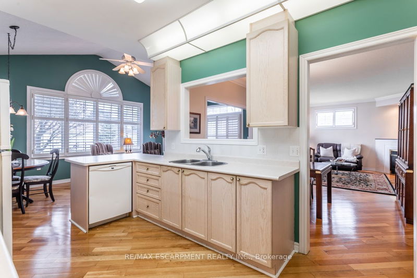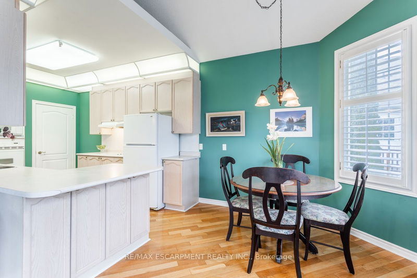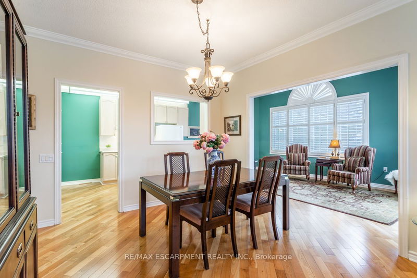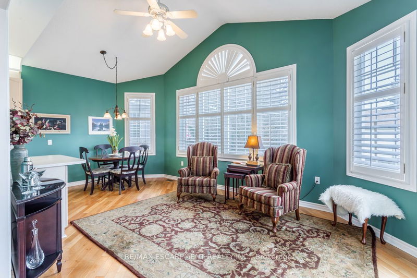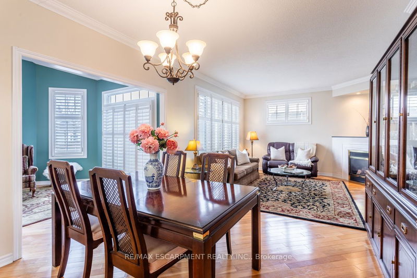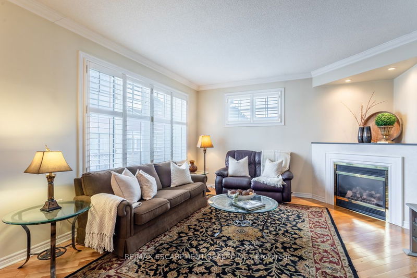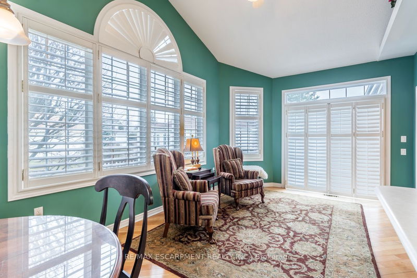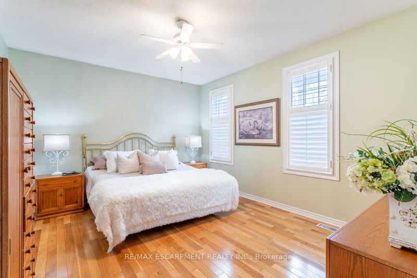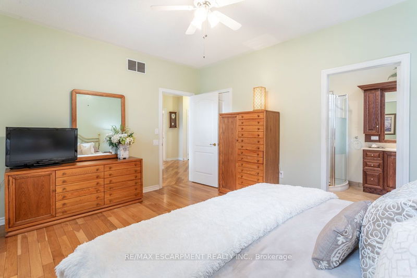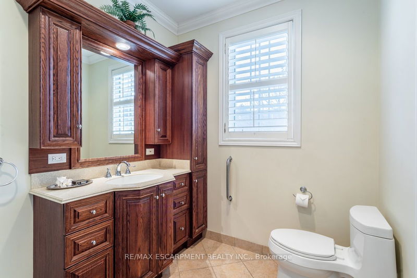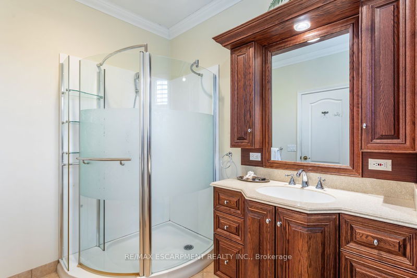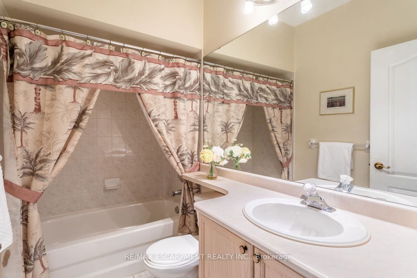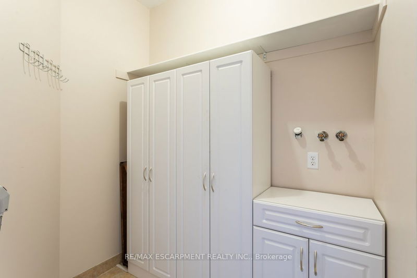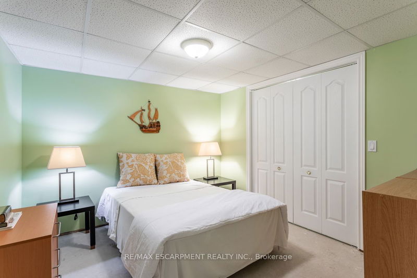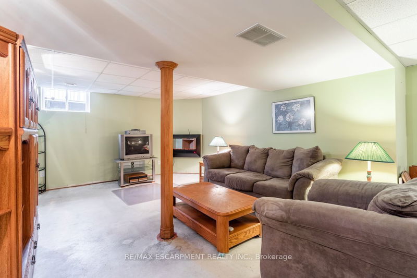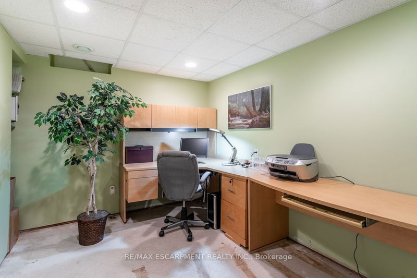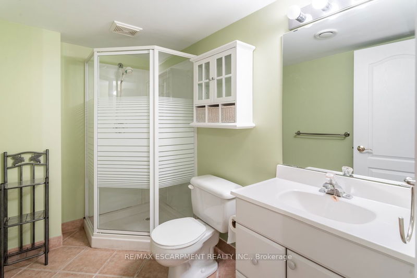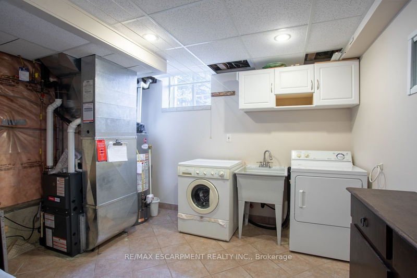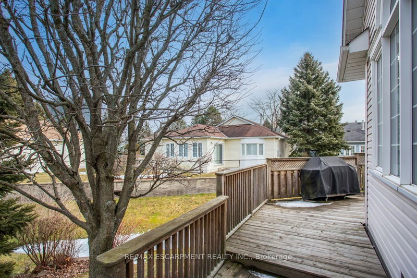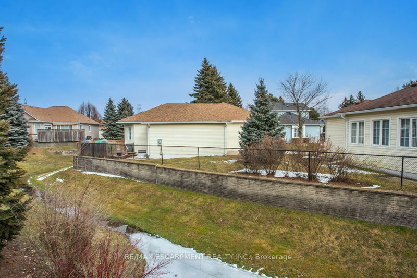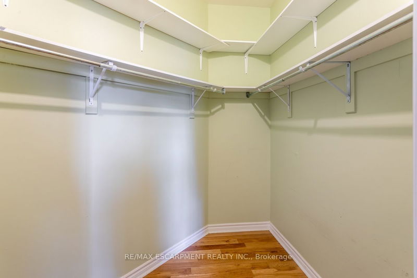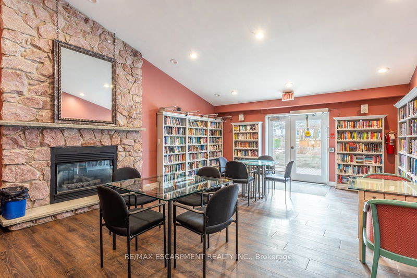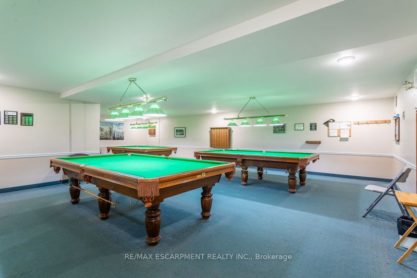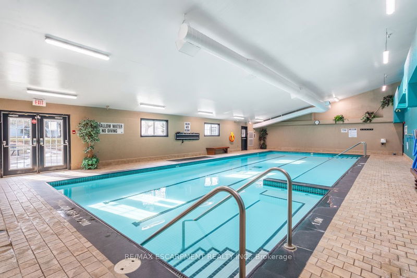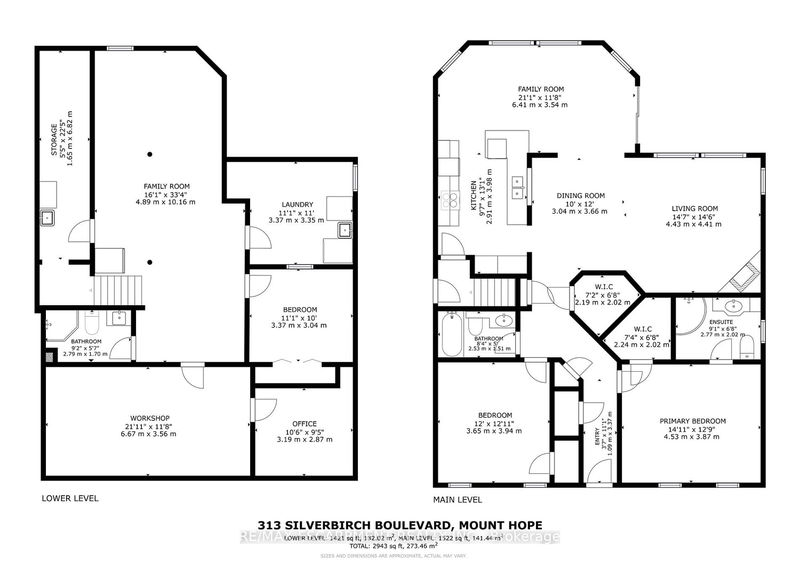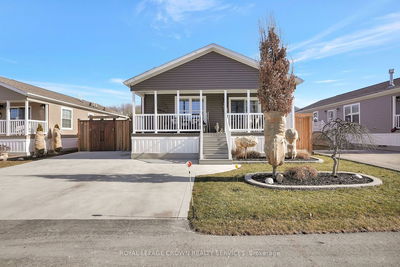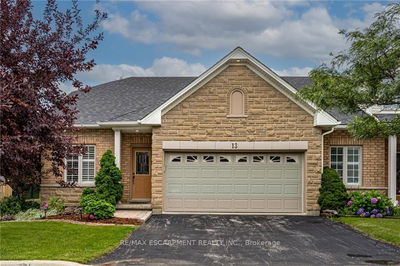Welcome to The Villages of Glancaster. Gorgeous detached bungalow with large Primary bedroom on the main floor with a walk in closet and updated bathroom with walk-in shower. The second bedroom has access to the main bathroom with tub and shower, and the third bedroom is in the basement with Its own three piece bathroom. Main level has 9 foot ceiling height, crown mouldings and real wood floors. The sunroom is a dream with cathedral ceilings, paladium window that lets the sun shine in, with access to the wrap around deck overlooking ravine. All windows have California shutters. The dining room is a gracious size to fit a full dining table and hutch. Relax In the sun filled living room with a corner gas fireplace and plenty of room for the family to gather. Original white kitchen has white appliances (as is). The front porch with its white pillars and picket railing is wonderful to sit and enjoy all summer. Kitchen pantry has washer dryer look up on the main floor.
Property Features
- Date Listed: Friday, February 23, 2024
- City: Hamilton
- Neighborhood: Mount Hope
- Major Intersection: Garth To Twenty Rd Turn Right
- Kitchen: Main
- Living Room: Main
- Family Room: Bsmt
- Listing Brokerage: Re/Max Escarpment Realty Inc. - Disclaimer: The information contained in this listing has not been verified by Re/Max Escarpment Realty Inc. and should be verified by the buyer.

