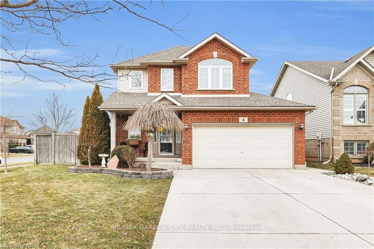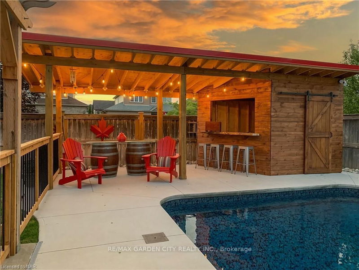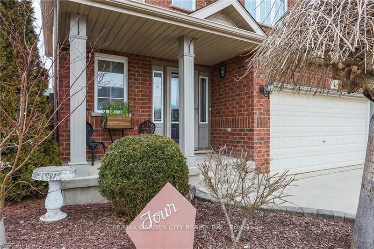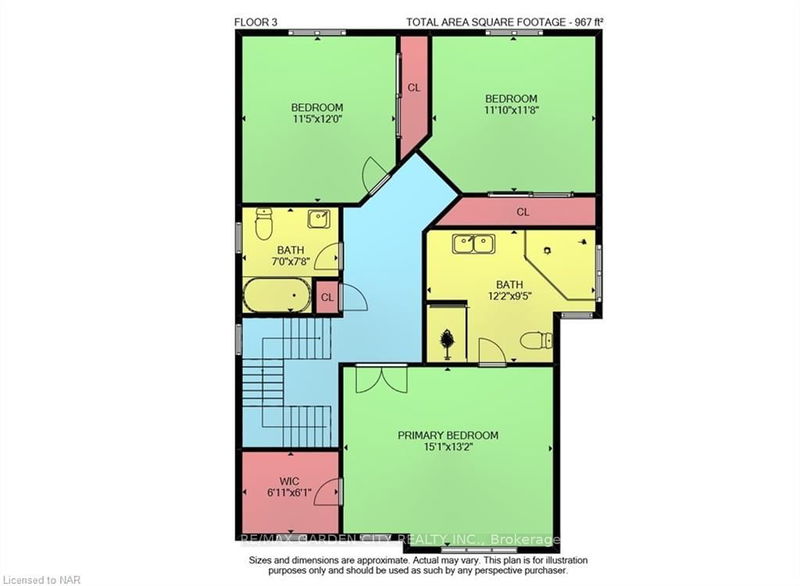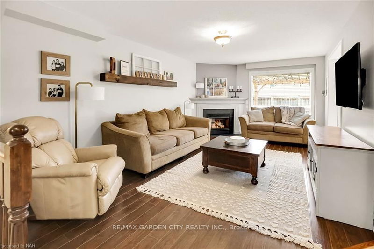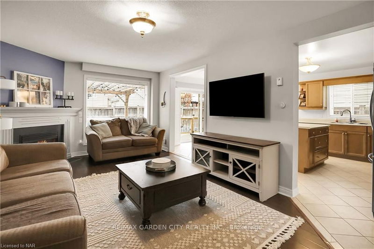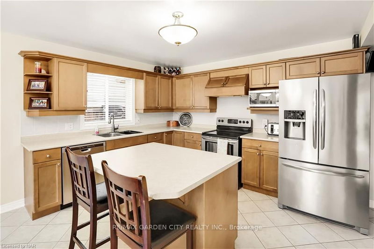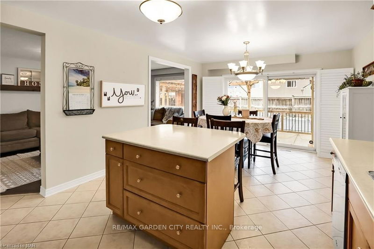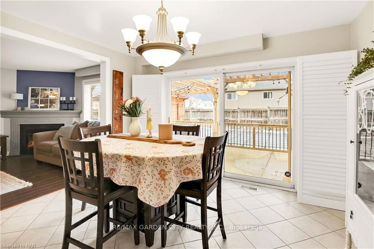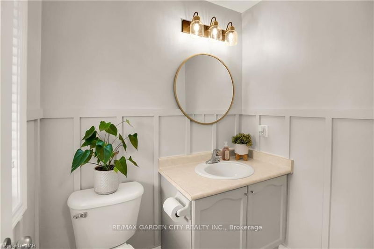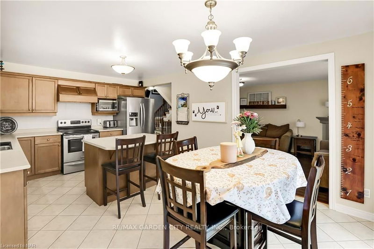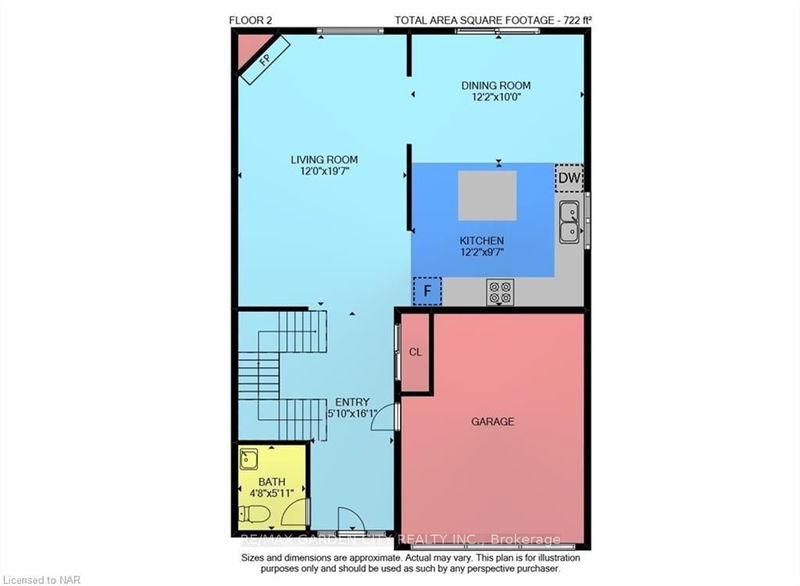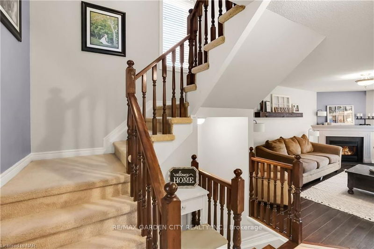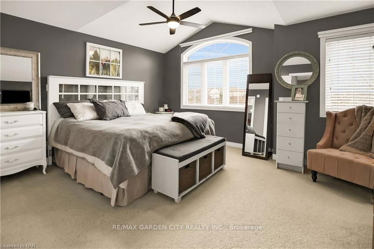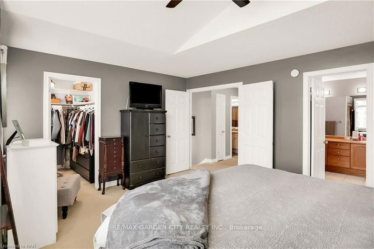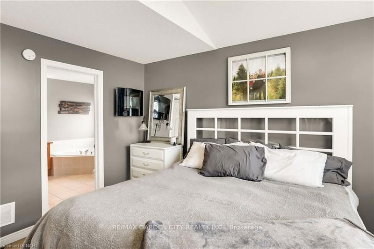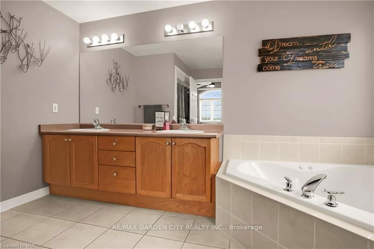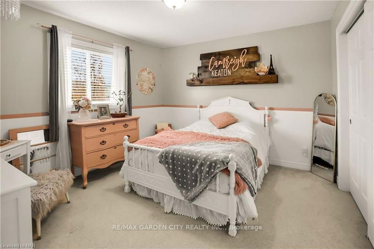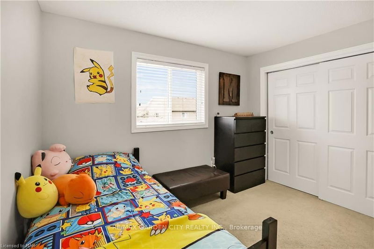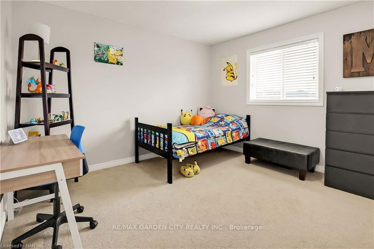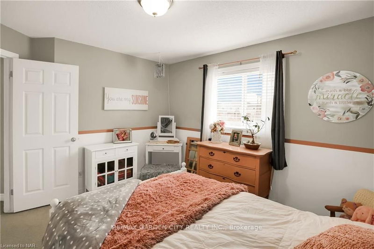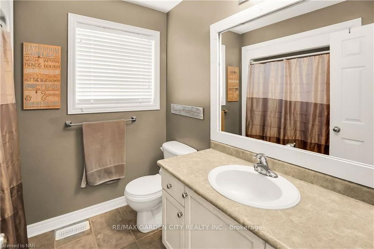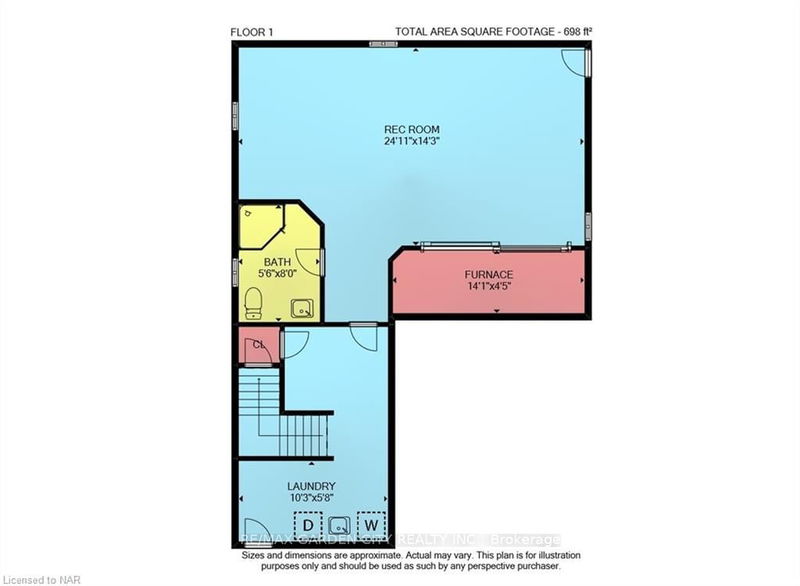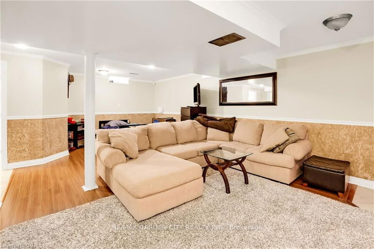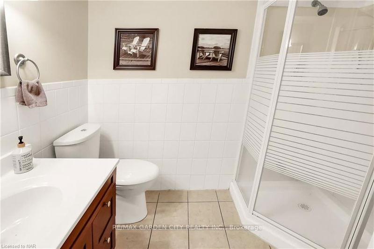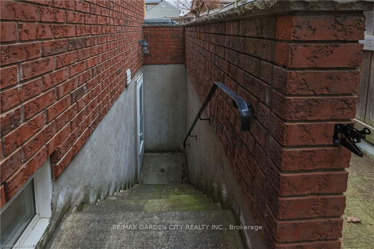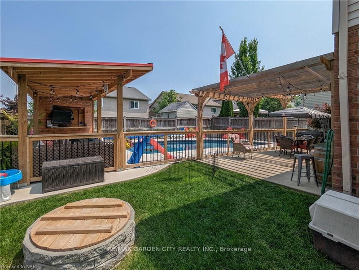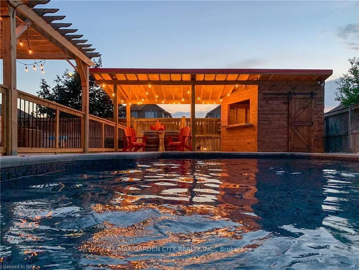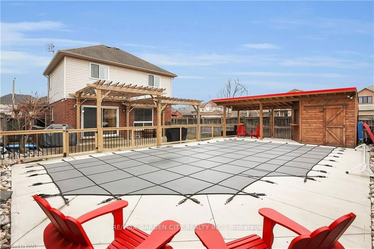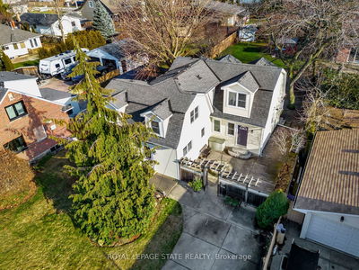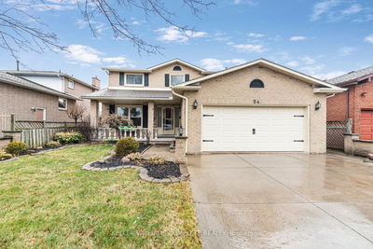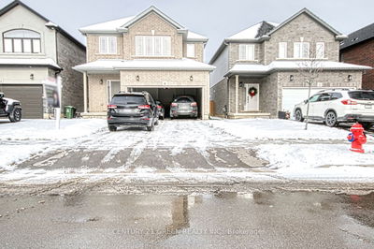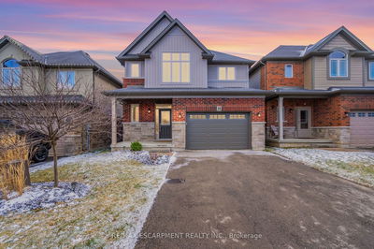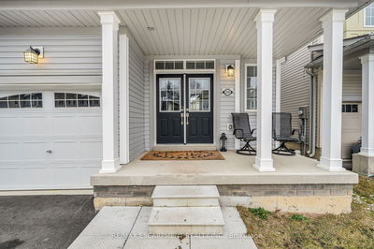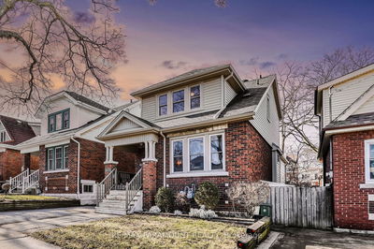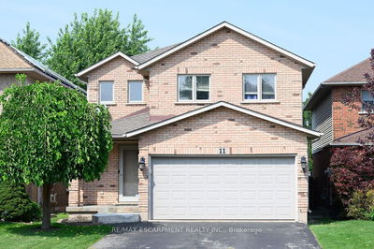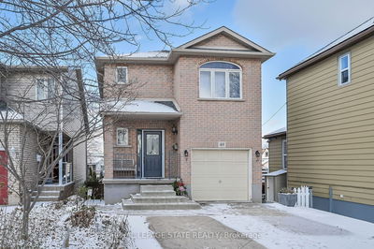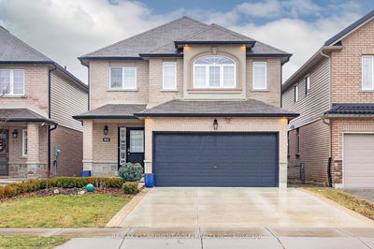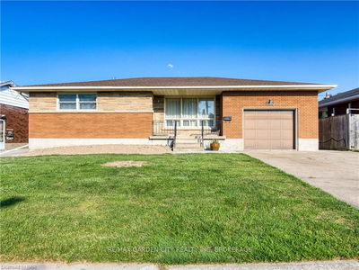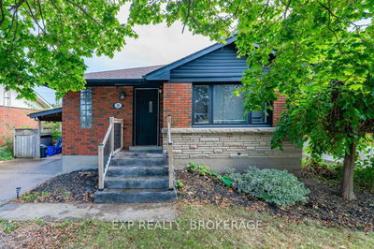2 story home, featuring 3 good sized bedrooms plus 3 1/2 baths on a 51 x105ft corner lot. The main floor consist of a bright living room with gas fireplace and hardwood floors, the kitchen/dining room has plenty of cabinets including undermount lighting an island for quick meals with the kids, sliding patio doors to the incredible back yard resort, and a 2 piece main floor bathroom complete the 1st floor. The fully finished basement features a large family room electric fireplace, walkup to back yard, a 3 piece bathroom, laundry area, cold cellar and storage. The second floor has a large primary with a 5 piece ensuite bathroom and walk in closet, the 2 other bedrooms are a very nicely size and have plenty of natural light. Plus bonus full 4 piece 2nd bath. Incredible back yard that features a 3 year old salt water heated pool with winter safety cover, walk out steps, concrete patio, pool house with covered area, pergola and a fence that can be easily removed around the pool
Property Features
- Date Listed: Friday, February 23, 2024
- City: Thorold
- Major Intersection: Raspberry And Winterberry
- Full Address: 4 Raspberry Trail, Thorold, L2V 5E4, Ontario, Canada
- Living Room: Fireplace, Hardwood Floor
- Kitchen: Tile Floor
- Family Room: Bsmt
- Listing Brokerage: Re/Max Garden City Realty Inc. - Disclaimer: The information contained in this listing has not been verified by Re/Max Garden City Realty Inc. and should be verified by the buyer.

