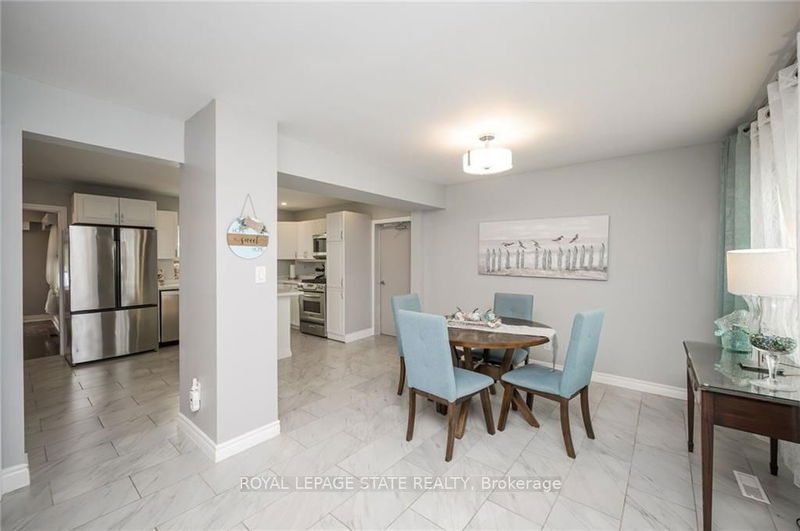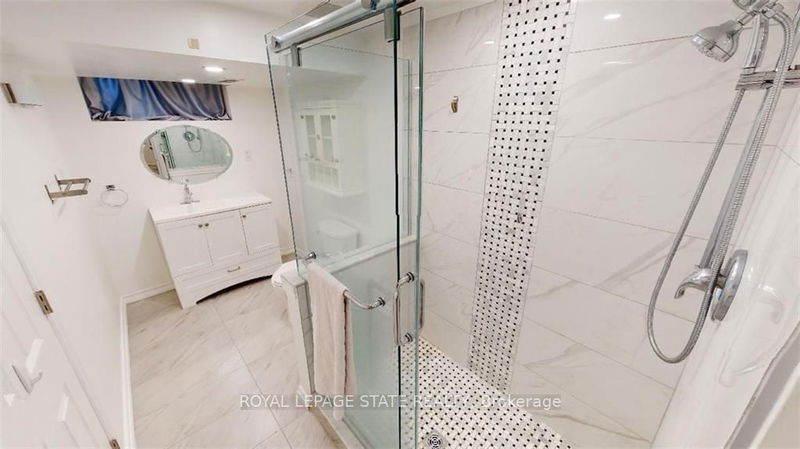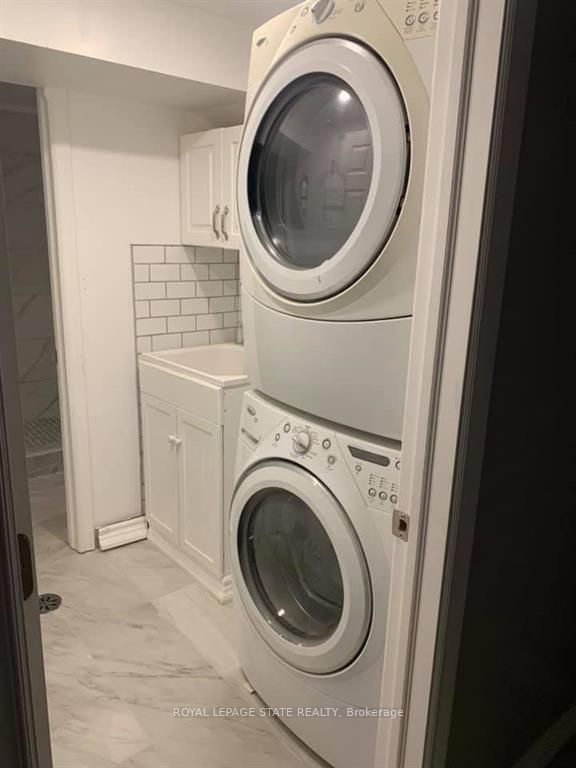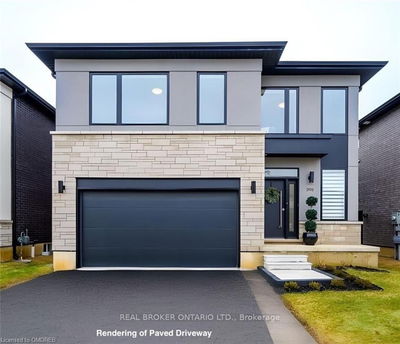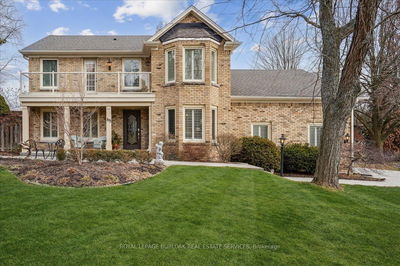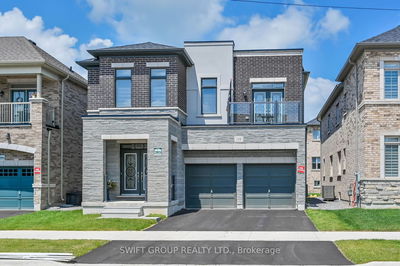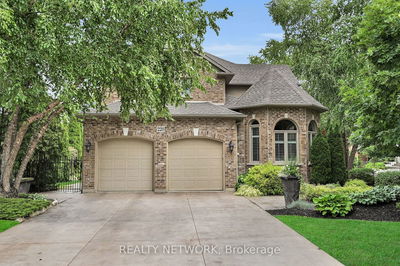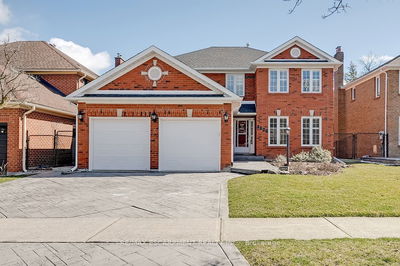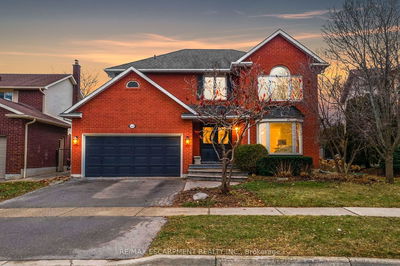Limited and prestigious "B zoned" 87ft x189ft lot. Located across from the Escarpment edge walking trail, amongst the numerous other Multi Million dollar homes, this CENTRAL HOME LAYOUT home offers 4 upper bedrooms, 3 full baths, open concept kitchen/dinette area, and a main floor bathroom. The living room offers stunning views of the City, Toronto skyline & Lake Ontario. The living room opens to an oversized main floor family room & dining abounding in natural light overlooking the large gas heated inground swimming pool & large private rear yard. This LEGALLY renovated Lower level (now 99% completed for 2 family Status) offers 2 additional large bedrooms, 2nd kitchen with plenty of storage and granite counter tops, opens to living room, 3pc shower bath, separate laundry room with full sized machines. Perfect for a multi-generational or multi family living. RSA quick closing available.
Property Features
- Date Listed: Friday, February 23, 2024
- City: Hamilton
- Neighborhood: Sherwood
- Major Intersection: Fennell To Mountain Brow Blvd
- Living Room: Fireplace
- Kitchen: Main
- Family Room: Main
- Listing Brokerage: Royal Lepage State Realty - Disclaimer: The information contained in this listing has not been verified by Royal Lepage State Realty and should be verified by the buyer.








