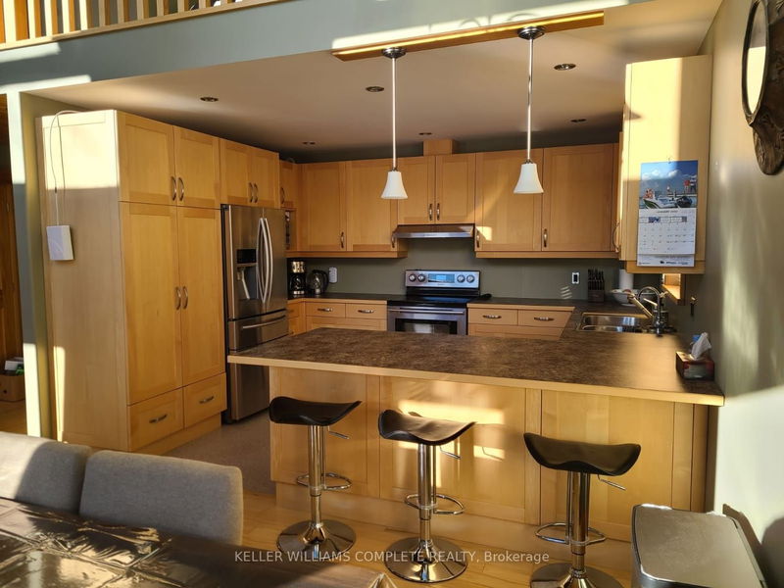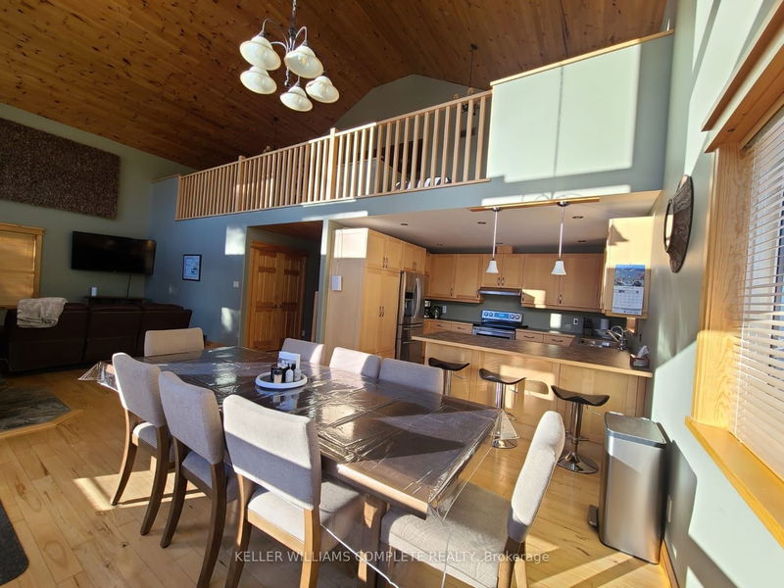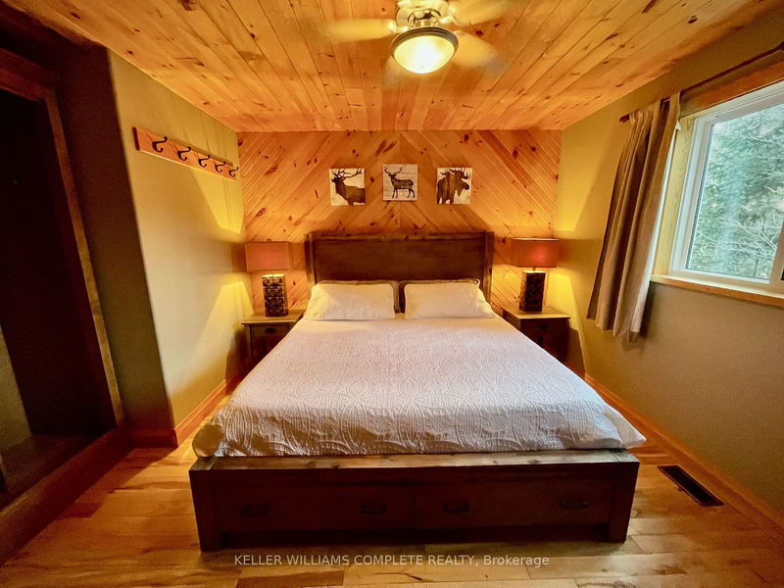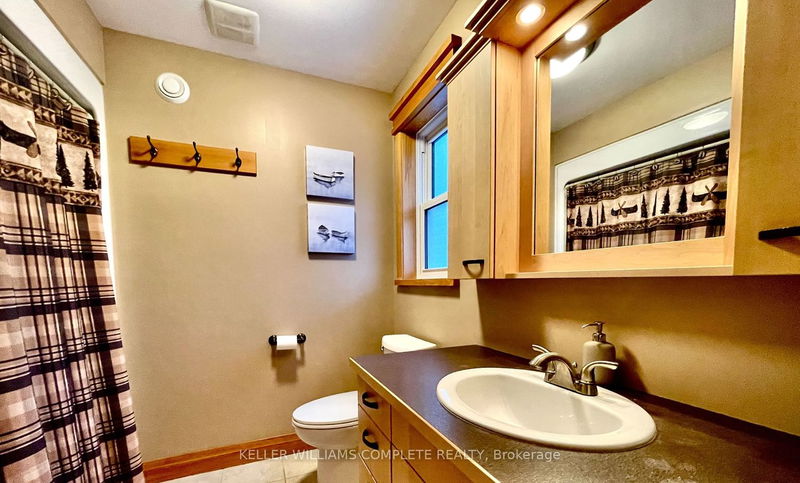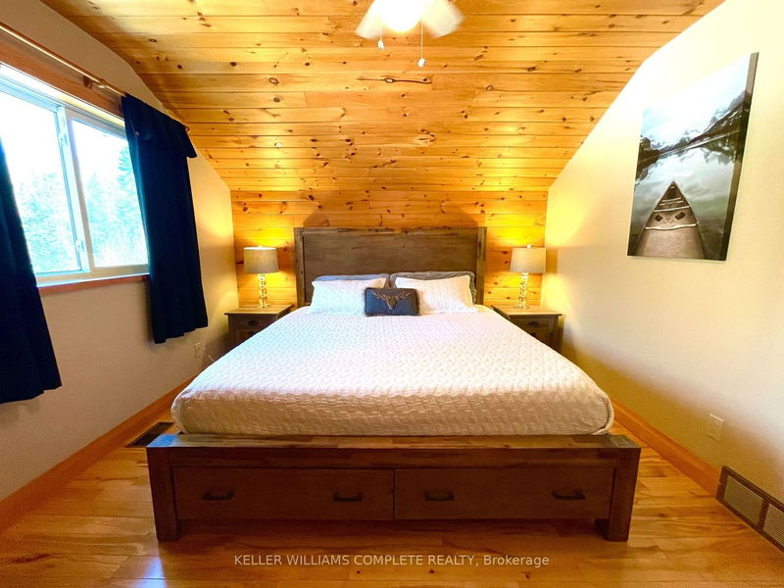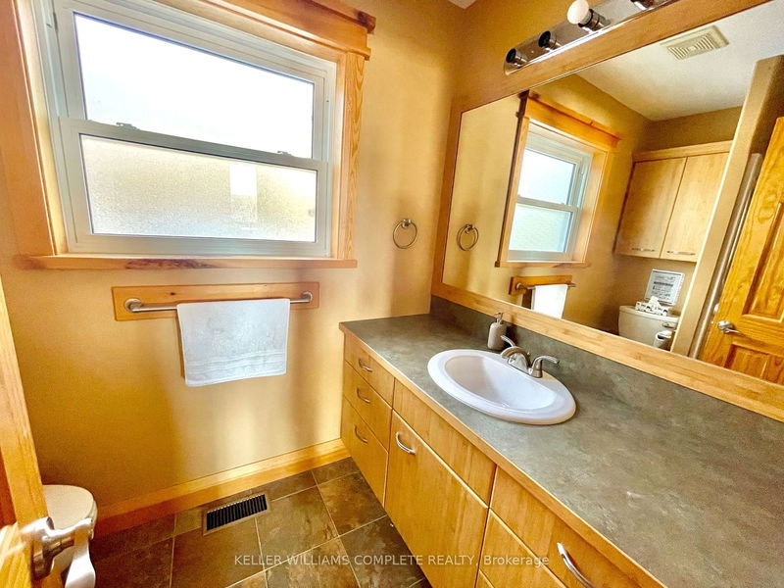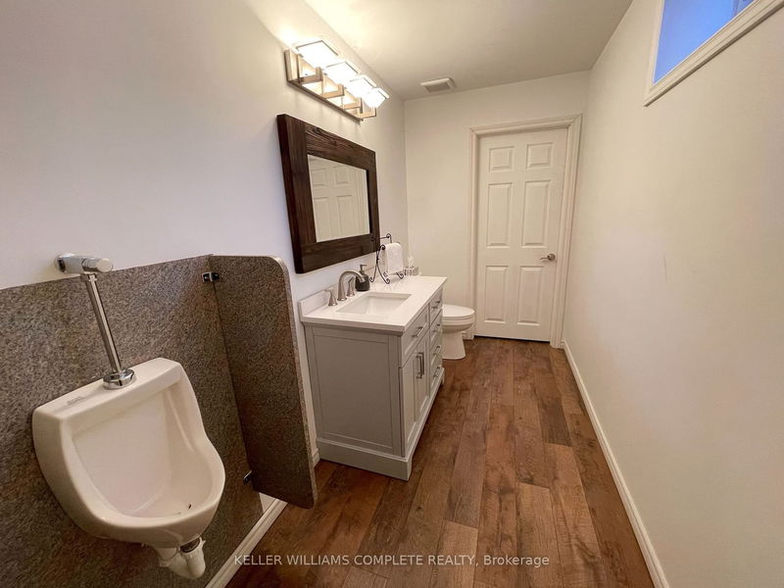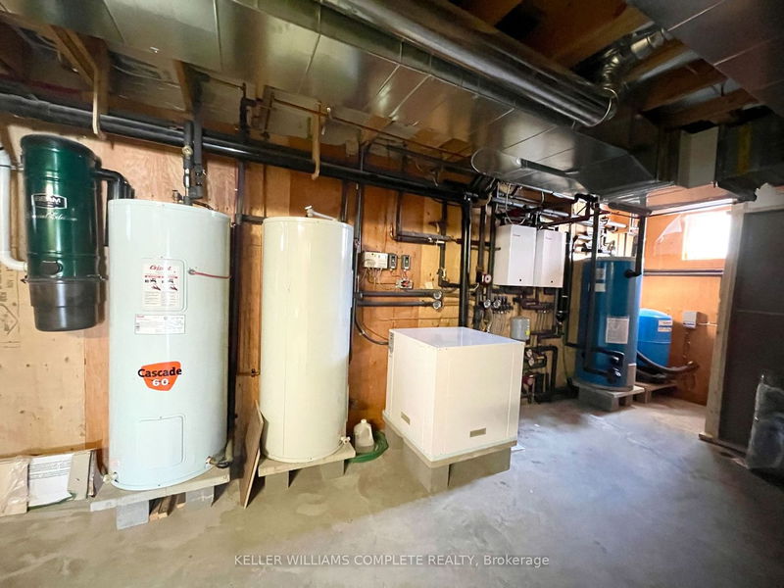Nestled in Powassan on Ruth Lake, this Home has a Spacious 1893 Sq. Ft. Layout. This 4 Season Home Boasts 3 + 1 BRs, 3.5 Bathrooms and is Designed for Comfort and Relaxation. This Home uses a GEO Thermol System with New European A/C Unit for Added Comfort. The Open Concept LR, dining area, & Kitchen Create a Seamless Flow, Perfect for Entertaining. A Wood FP Graces the Main Level, Complemented by Vaulted Ceilings and Large Windows Framing Picturesque Lake Views. The Basement, Converted into a Games Room, Provides Additional Recreational Space and Features a W/O to the Expansive Backyard. Step Outside to Discover the Lake Frontage, a Sandy Beach Bottom Entrance and a Flagstone Fire Pit Area. Enjoy the Outdoors on the Long 85 Ft. Comp. Dock, or Tinker Away in the 2 Garages, Offering Parking for Up to 5 Cars. A Lengthy Driveway Leads to this Private Retreat, Ensconced Among Trees, With a Gradual Slope Down to the Water, Offering the Blend of Tranquility and Luxury Living.
Property Features
- Date Listed: Monday, February 26, 2024
- Virtual Tour: View Virtual Tour for 41 Ruth Haven Drive
- City: Powassan
- Major Intersection: Alsace Road
- Full Address: 41 Ruth Haven Drive, Powassan, P0H 1Z0, Ontario, Canada
- Kitchen: Open Concept
- Living Room: Fireplace, Vaulted Ceiling
- Listing Brokerage: Keller Williams Complete Realty - Disclaimer: The information contained in this listing has not been verified by Keller Williams Complete Realty and should be verified by the buyer.





