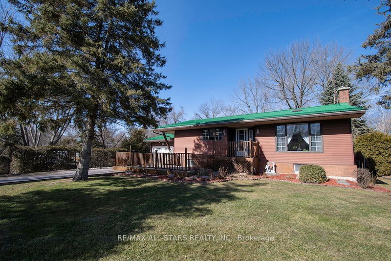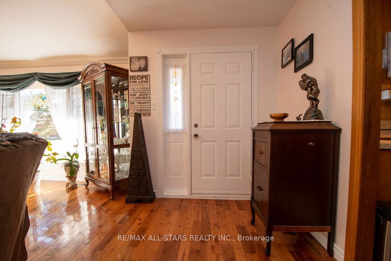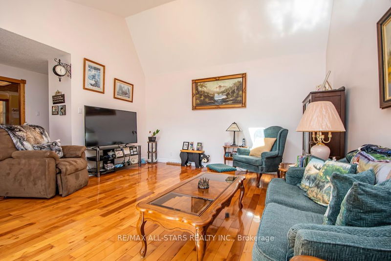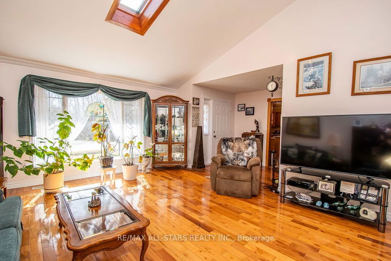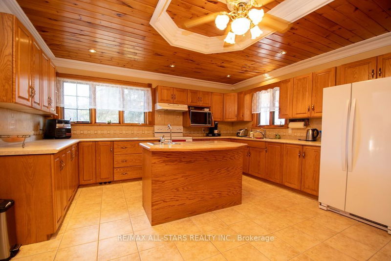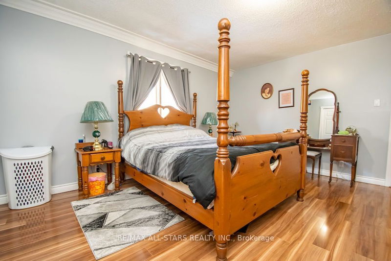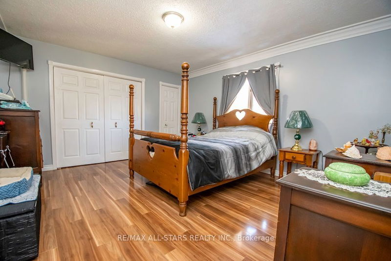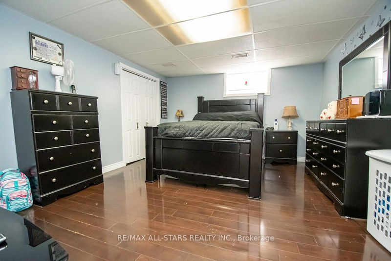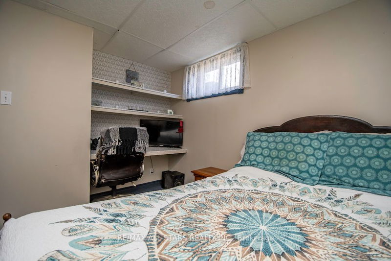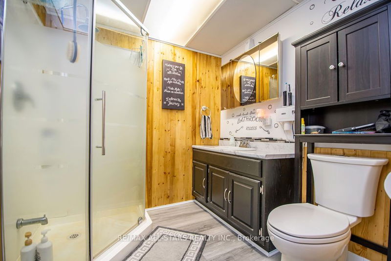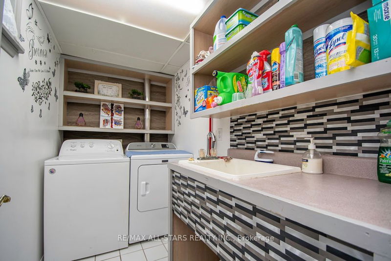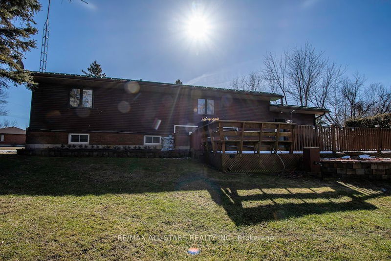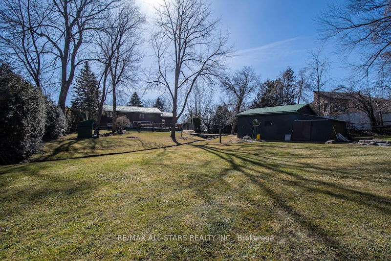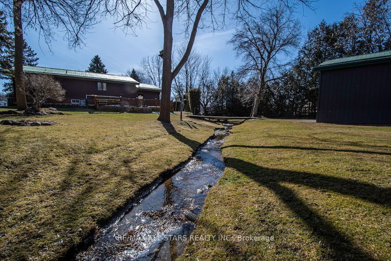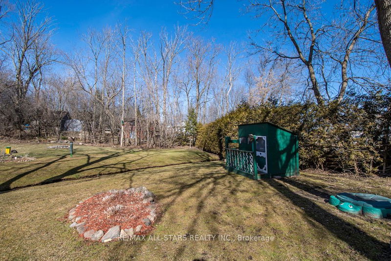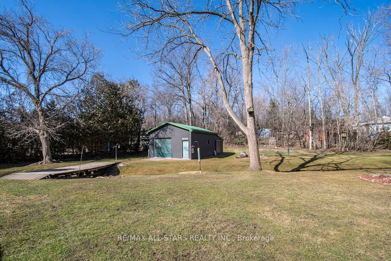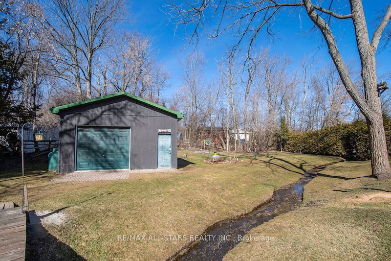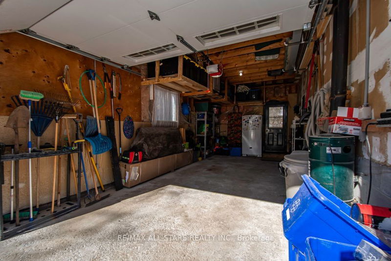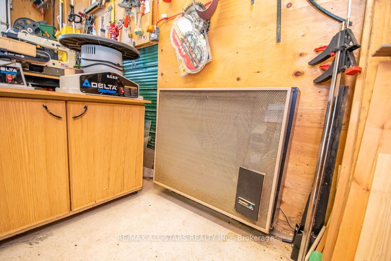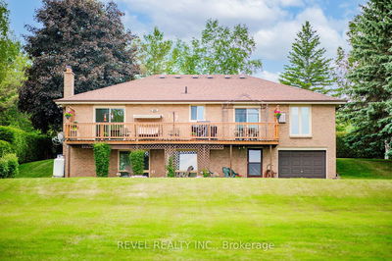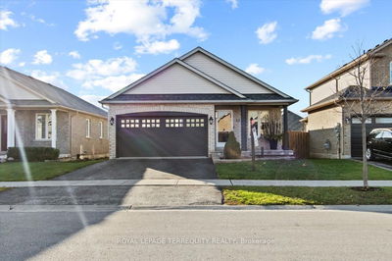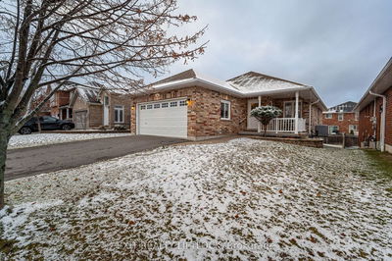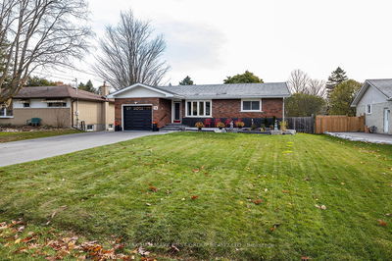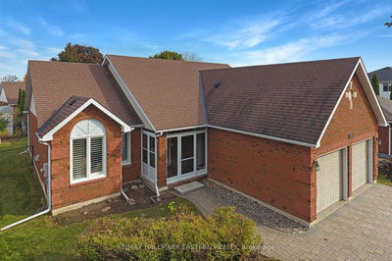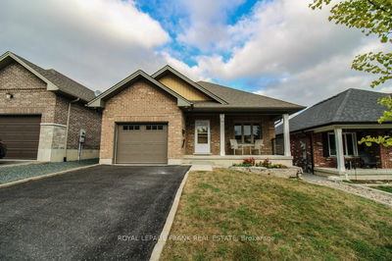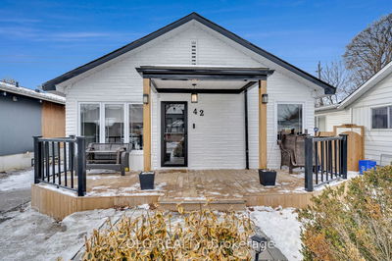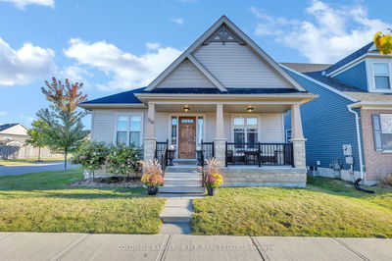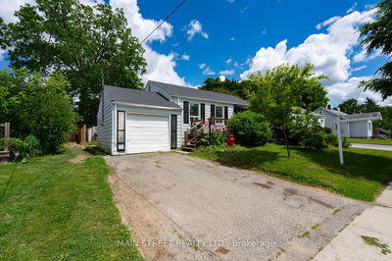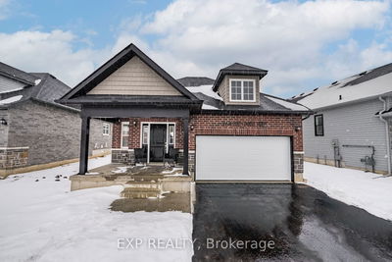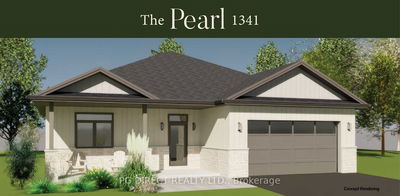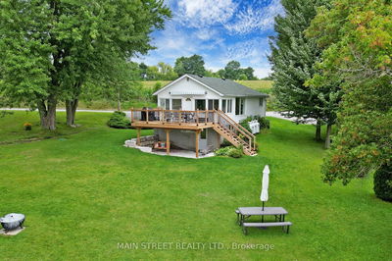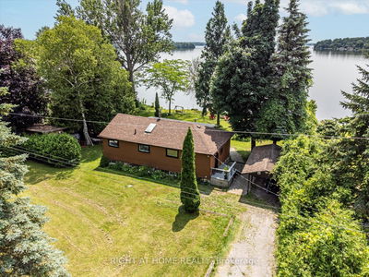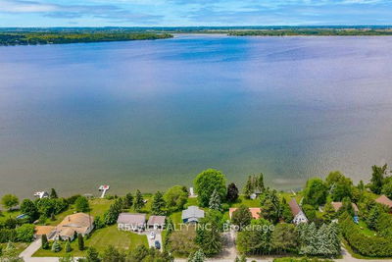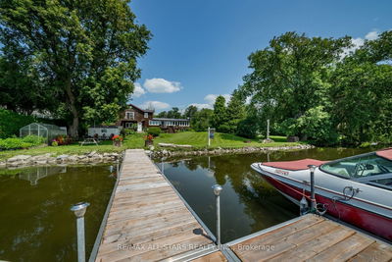Well Maintained & Cared for Bungalow in Quaint Lakeside Community. Warm & Inviting Home. Family Size Kit with Island. Large Living Rm with Skylight. 2 Good Size Bdrms (1 Used as Office) on Main Level + 2 Bdrms Lower. Foyer with Entrance to Garage & W/O to Deck. Finished Bsmt with Family Rm & Propane Fireplace. Deck Overlooking Incredible Property, just shy of 3/4 Acre. Peaceful & Private Oasis with Creek Running Through Property. Beautiful Gardens. Detached Insulated Shop 20' x 25' with Heat & Hydro. Additional Storage Behind Shop. RV Plug. Lake Access & Boat Launch Across Road.Enjoy all this Property has to Offer!
Property Features
- Date Listed: Tuesday, February 27, 2024
- Virtual Tour: View Virtual Tour for 58 Muskie Drive
- City: Kawartha Lakes
- Neighborhood: Rural Mariposa
- Major Intersection: Ogemah Rd/Rainbow Ridge
- Full Address: 58 Muskie Drive, Kawartha Lakes, K0M 2C0, Ontario, Canada
- Kitchen: Centre Island, Tile Floor, Combined W/Dining
- Living Room: Skylight, Hardwood Floor, Cathedral Ceiling
- Family Room: Fireplace, Broadloom
- Listing Brokerage: Re/Max All-Stars Realty Inc. - Disclaimer: The information contained in this listing has not been verified by Re/Max All-Stars Realty Inc. and should be verified by the buyer.


