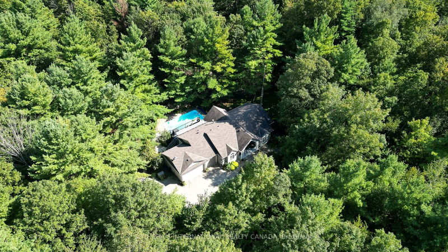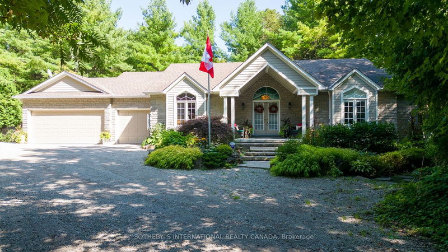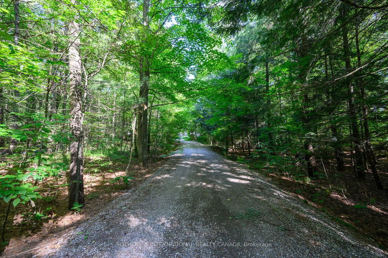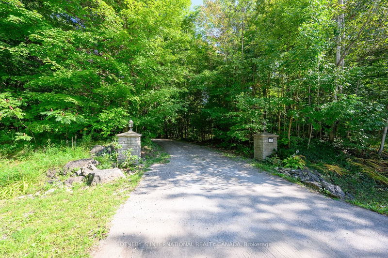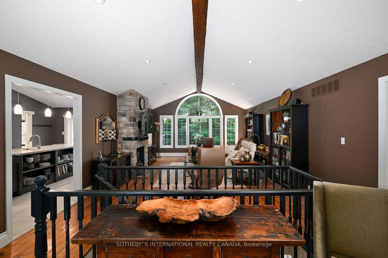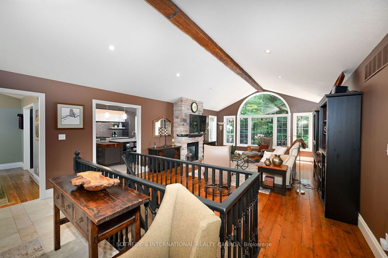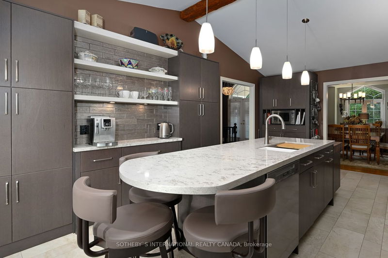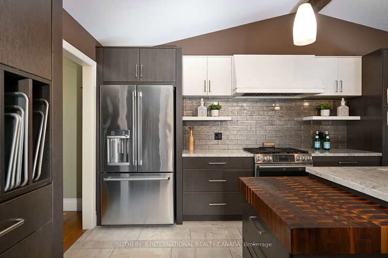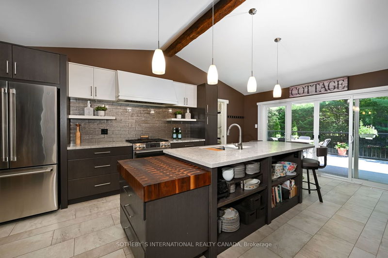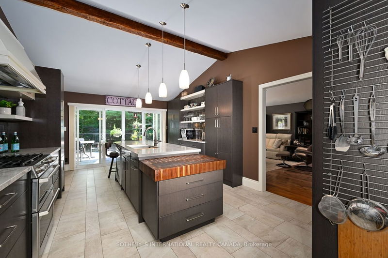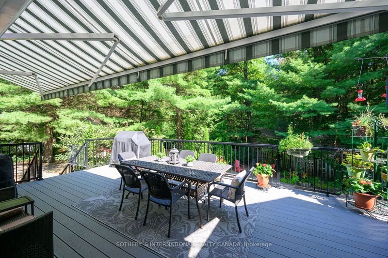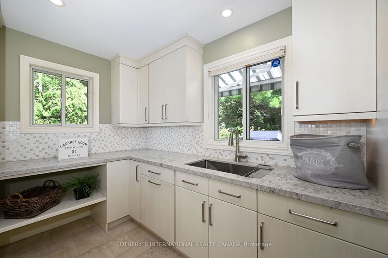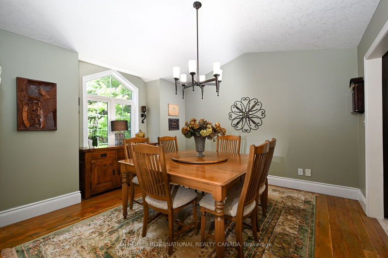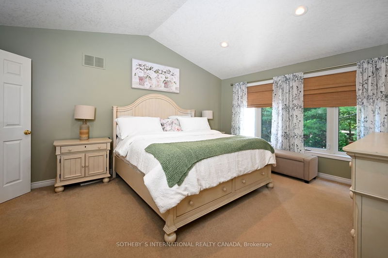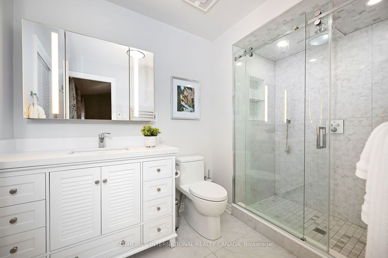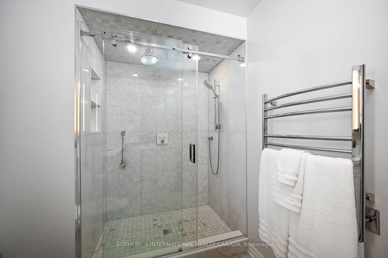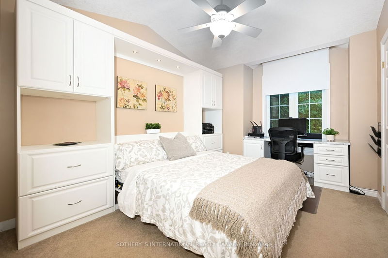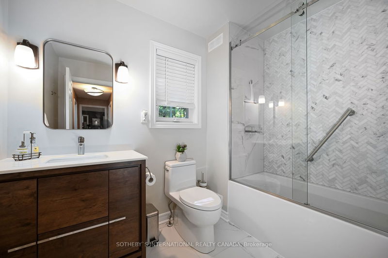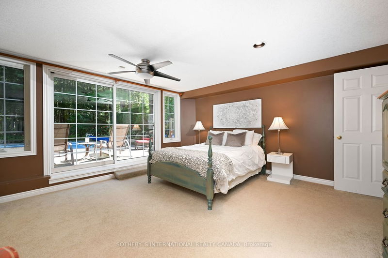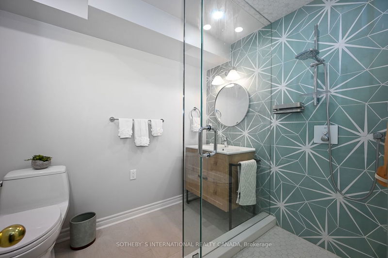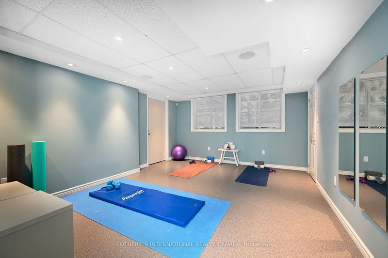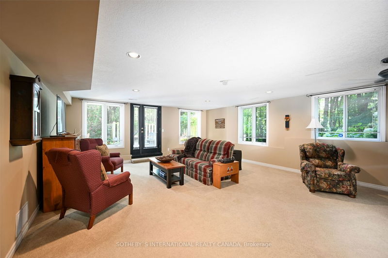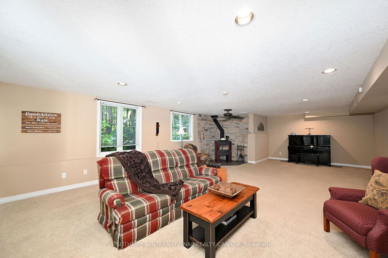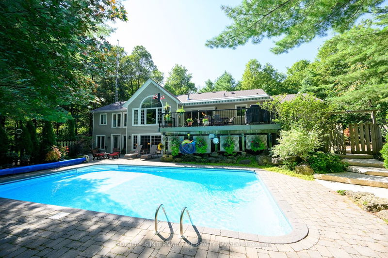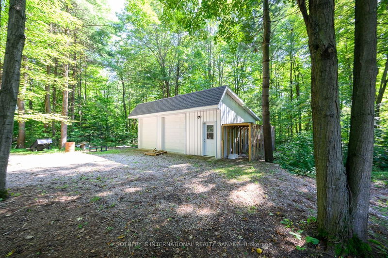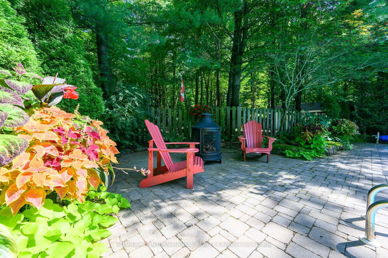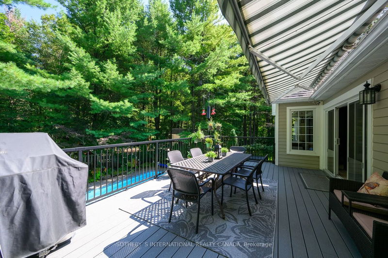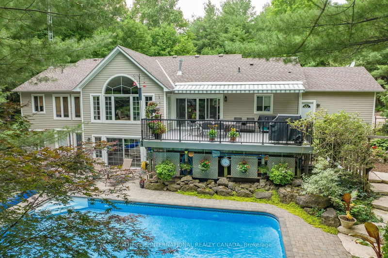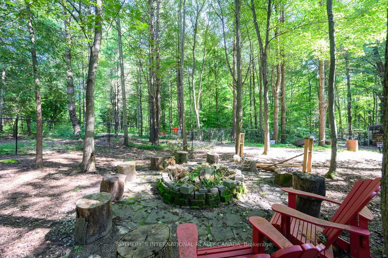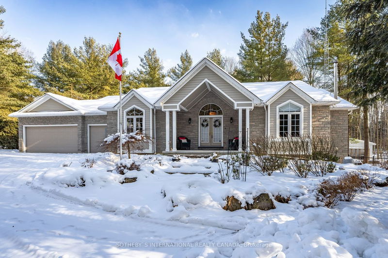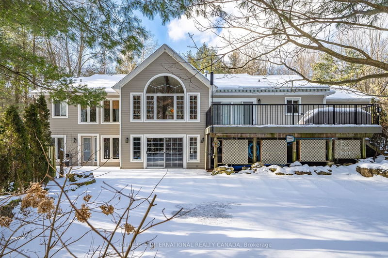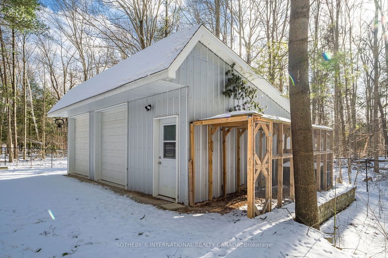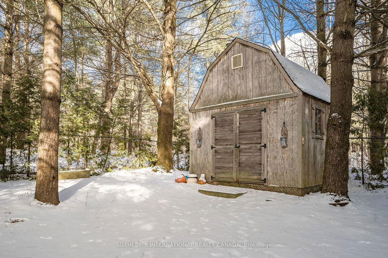Gorgeous custom bungalow in the charming Hamlet of Campbellville. Breathtaking 5.9 acres of private forest provides views of nature from every spot in the home. Recent renos include custom designed Chefs Kitchen with ceasar stone counters, glass subway tile backsplash, curved centre island & t/o/t/l appliances, open to a huge 'Trex' deck, with electronic awning. Convenient Laundry/Mud Rm/Pantry & 3 newer baths ('22). Huge Great Rm with vaulted & beamed ceiling, gas f/p & oversized windows overlooking the pool & forest. Primary bed w lux ensuite. 2nd bed is complete with a b/in Murphy bed & custom built-ins. The expansive lower level houses 2 more bedrooms w o/s windows, 3 pc bath, Rec-rm/ Games Rm w wood-burning stove & full walk-out to the resort-style back yard w in-ground s/w pool, hot tub, numerous private patios & fire pit! Att'd 3 car garage ( with EV charger) + 2 car detached garage/workshop. Professionally landscaped front & back. This isn't just a home...It's a lifestyle!!!
Property Features
- Date Listed: Monday, February 26, 2024
- Virtual Tour: View Virtual Tour for 17 Timberrun Court
- City: Hamilton
- Neighborhood: Rural Flamborough
- Major Intersection: Milborough Ln & Mountsberg Rd
- Full Address: 17 Timberrun Court, Hamilton, L0P 1B0, Ontario, Canada
- Kitchen: O/Looks Ravine, Updated, Heated Floor
- Listing Brokerage: Sotheby`S International Realty Canada - Disclaimer: The information contained in this listing has not been verified by Sotheby`S International Realty Canada and should be verified by the buyer.

