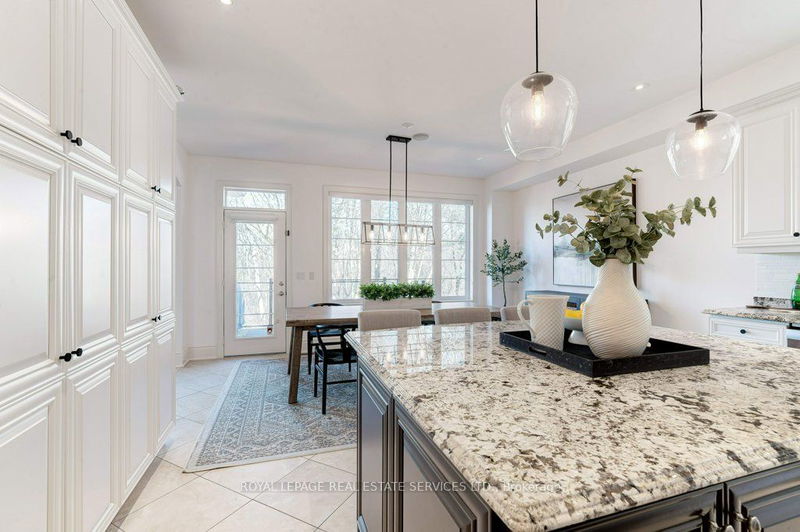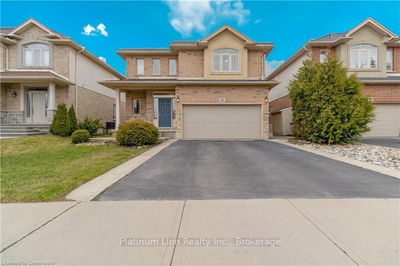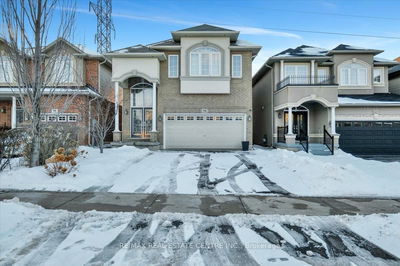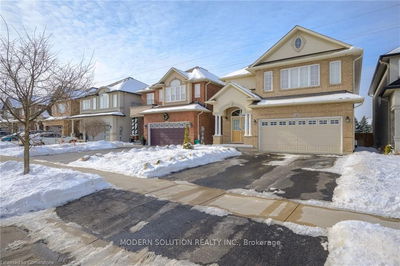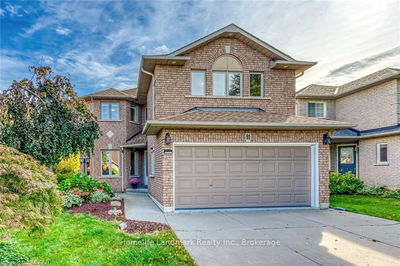Modern elegance situated on a 52 ft lot backing on conservation located in desirable Meadowlands. Spacious floor plan flooded with natural light, offering over 4000 sqft of exceptional living space. Features include 9' ceilings, pot lights, custom mill work, upgraded light fixtures. Roof 2019, furnace 2022, wrought iron fencing & gates 2020, custom deck 2022,professionally finished l/l 2019. Indulge in the upgraded kitchen boasting refinished cupboards 2023, new appliances dishwasher, refrigerator, induction oven. Unwind in the primary retreat offering sitting area, walk-in closet, luxurious spa ensuite with generous glass shower, soaker tub and double sinks. Second bedroom with 4pc ensuite. Lower level offers family space with the bonus of large above grade windows, bedroom and 3 pc bath. Landscaped with exposed aggregate, private backyard maintenance free deck. This home is within walking distance to highly rated schools, minutes to charming downtown Ancaster and easy highway access.
Property Features
- Date Listed: Tuesday, February 27, 2024
- Virtual Tour: View Virtual Tour for 91 Woodhouse Street
- City: Hamilton
- Neighborhood: Meadowlands
- Major Intersection: Raymond/Sutherland/Woodhouse
- Full Address: 91 Woodhouse Street, Hamilton, L9K 0G6, Ontario, Canada
- Living Room: Main
- Kitchen: Main
- Family Room: Fireplace, Hardwood Floor, Open Concept
- Listing Brokerage: Royal Lepage Real Estate Services Ltd. - Disclaimer: The information contained in this listing has not been verified by Royal Lepage Real Estate Services Ltd. and should be verified by the buyer.













