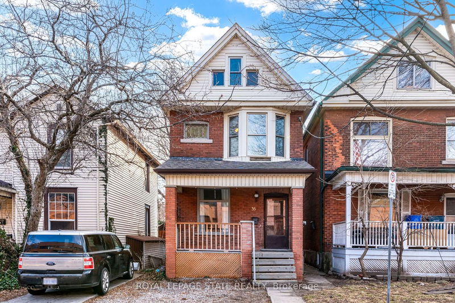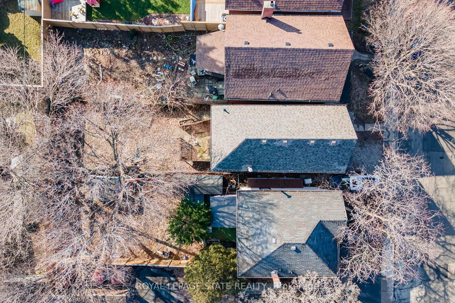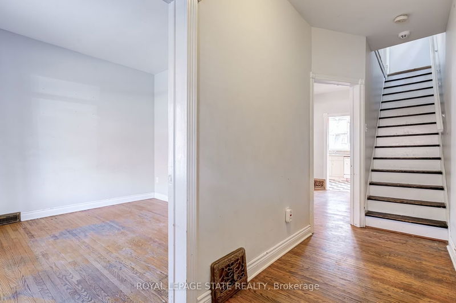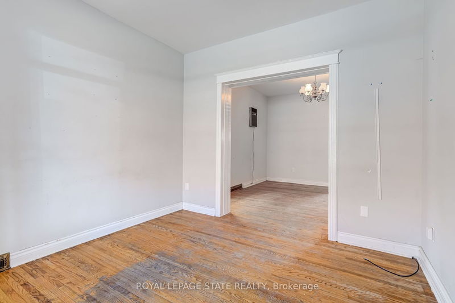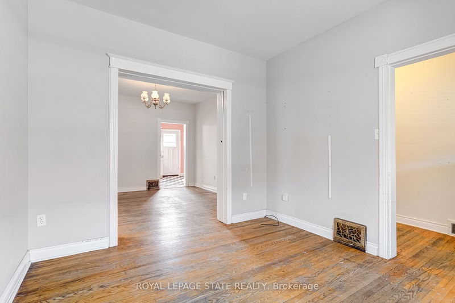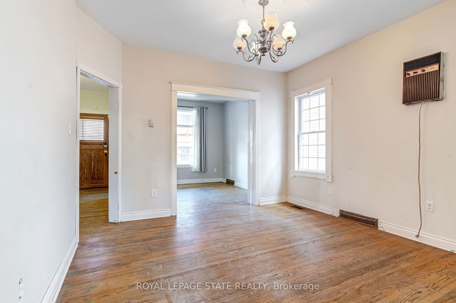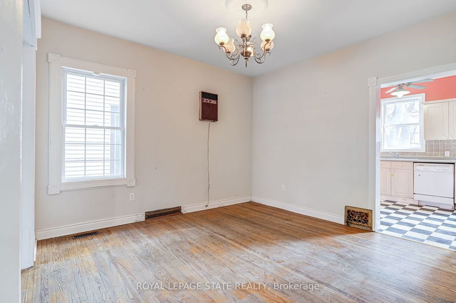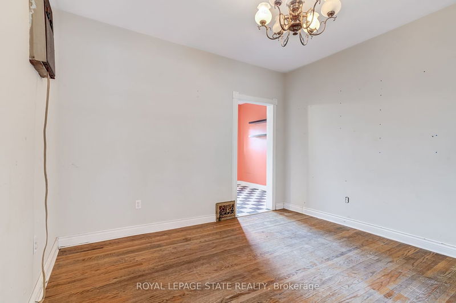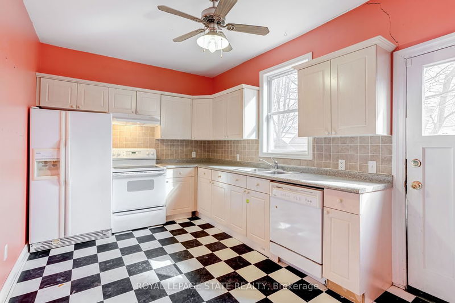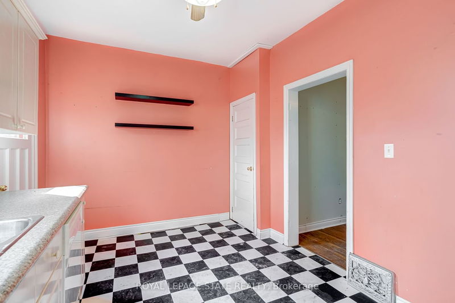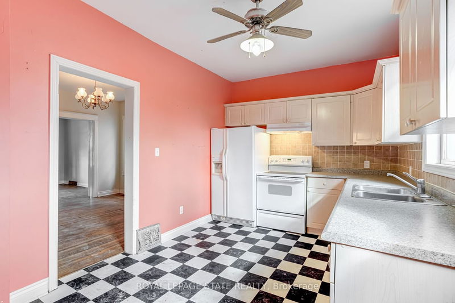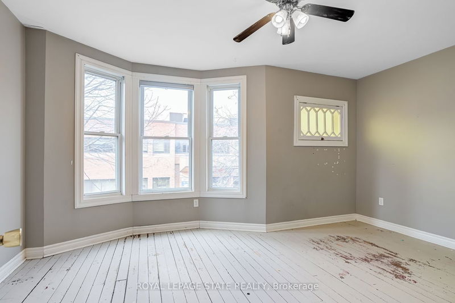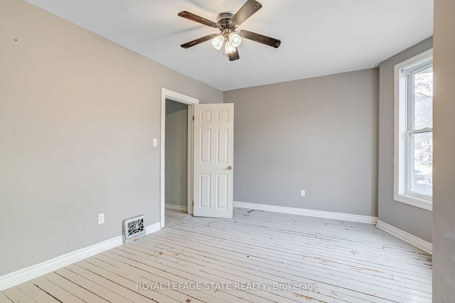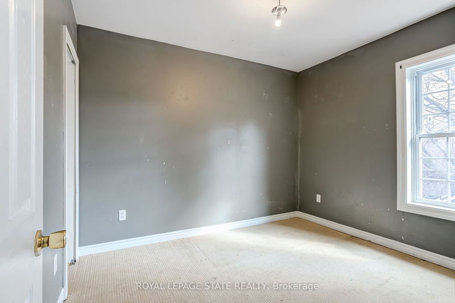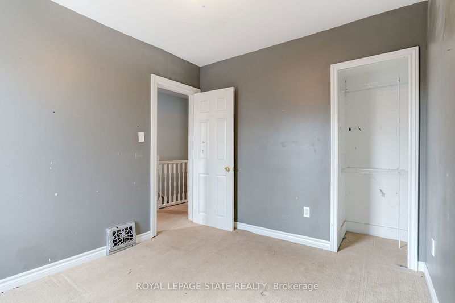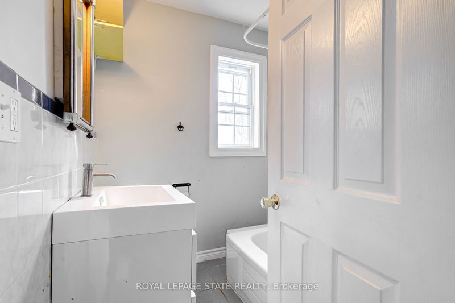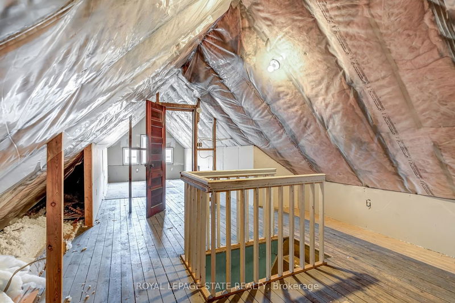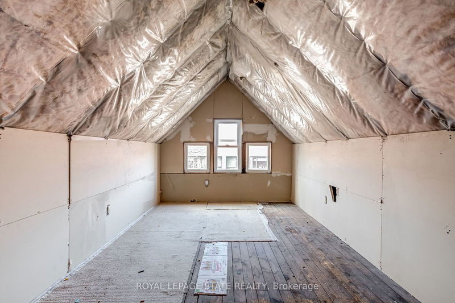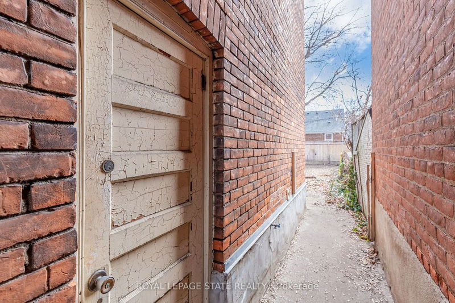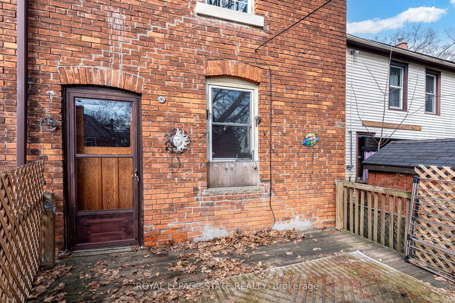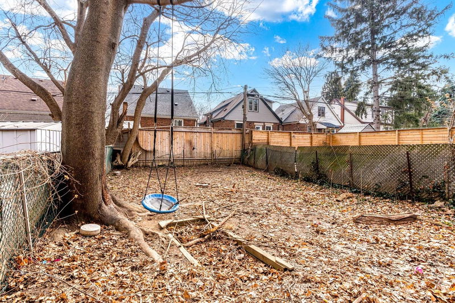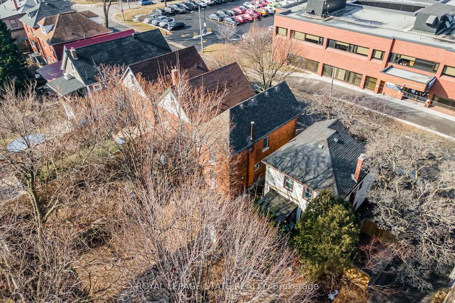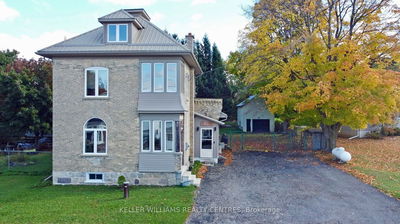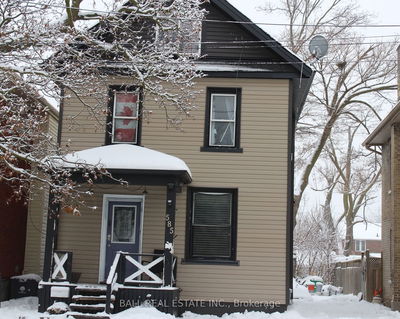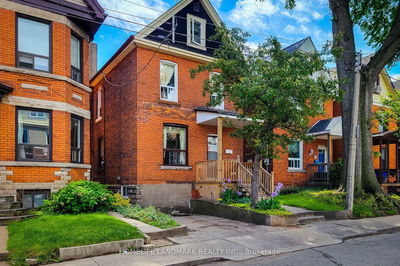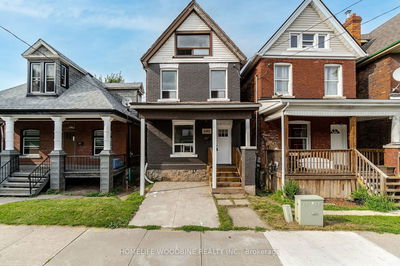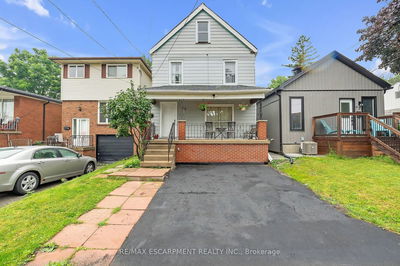ATTENTION: Investors, renovators or first-time buyers looking for an opportunity to get into the market. This 2.5 storey 4-bedroom century home in the desirable St. Clair/Blakely neighbourhood offers endless potential to restore into a beautiful family home OR with the separate side entrance to a 78 waterproofed basement you can create a duplex for income or multi-generational living. Situated on a deep 105 ft. property directly across from St Peters Hospital and just steps to Gage Park, the Escarpment Rail Trail, and conveniently located close to transit and all downtown amenities. The main level features beautiful original hardwood flooring with 9-ft ceilings and large principal rooms. The kitchen has access out to a deck and fully fenced backyard. The second level has 3 spacious bedrooms and a 4-piece bathroom with access to a third level that can be transformed into a stunning 4th bedroom primary suite, recreation room, or private office.
Property Features
- Date Listed: Wednesday, February 28, 2024
- Virtual Tour: View Virtual Tour for 35 Lorne Avenue
- City: Hamilton
- Neighborhood: St. Clair
- Full Address: 35 Lorne Avenue, Hamilton, L8M 2X5, Ontario, Canada
- Living Room: Main
- Kitchen: Main
- Listing Brokerage: Royal Lepage State Realty - Disclaimer: The information contained in this listing has not been verified by Royal Lepage State Realty and should be verified by the buyer.

