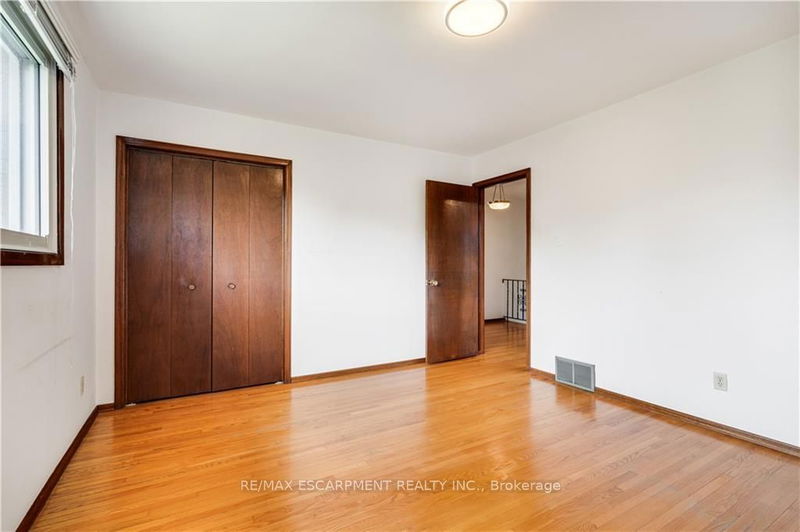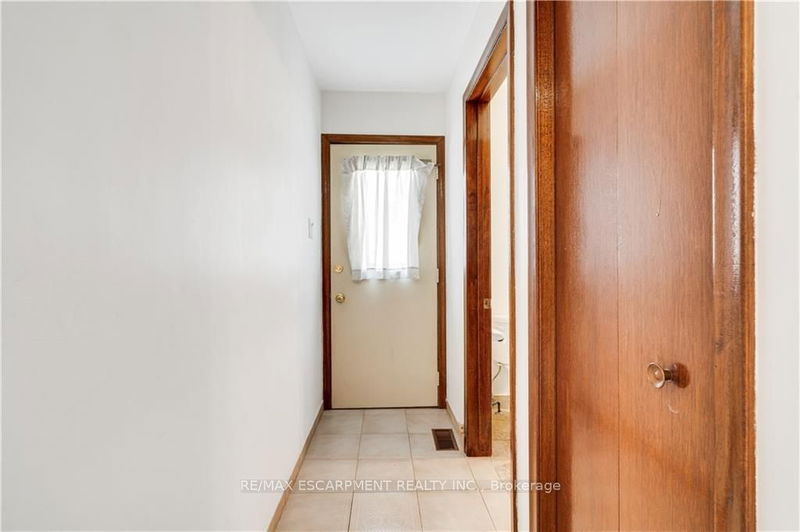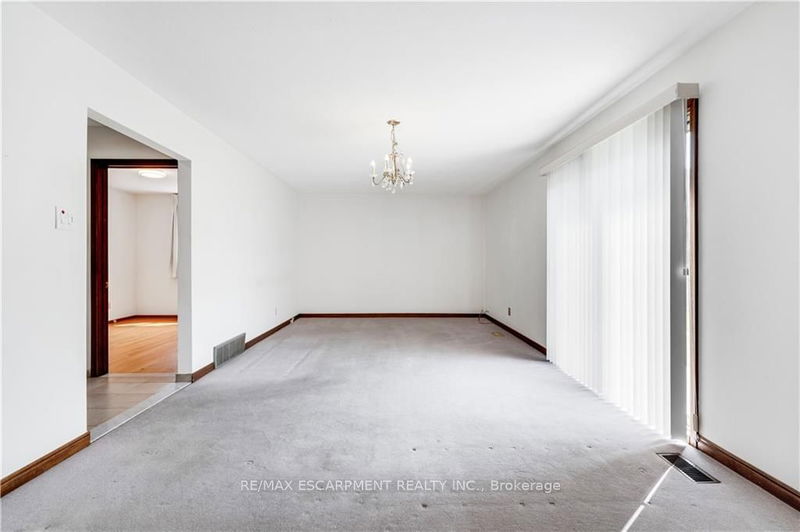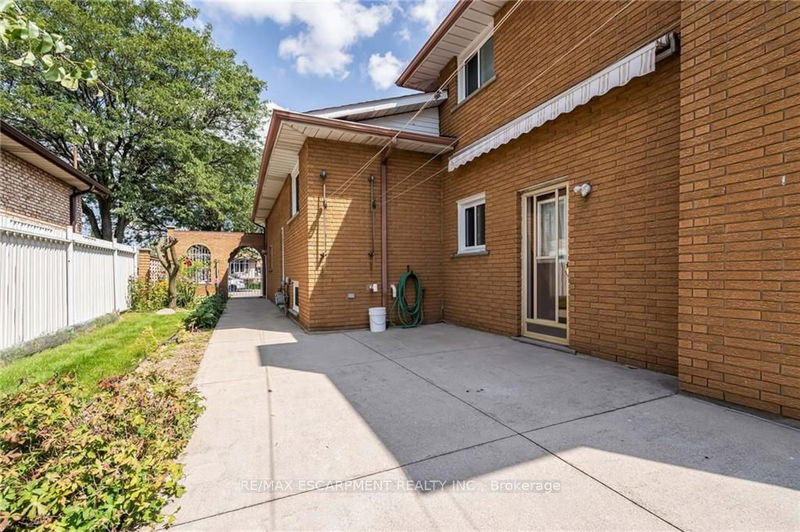One-of-a-kind backsplit residence situated in the highly coveted West Hamilton Mountain area. This charming abode features 4 bedrooms and 2 full bathrooms, with over 2100 sq/ft of above-grade living space, supplemented by a fully finished basement. Upon entering, you'll be greeted by an over sized foyer, an interconnected living and dining room & a generously sized eat-in kitchen. Ascending the stairs, you'll encounter 3 well-proportioned bedrooms and a conveniently located bathroom. Descending just a few steps to the lower level you will find the fourth bedroom or den, an additional full bathroom, 2 entrances to the backyard and an expansive family room an ideal space for a growing family. The finished basement provides direct garage access, a complete kitchen, and another ample living area. The exterior of the property boasts captivating curb appeal, a 4-car driveway, fully fenced yard with an expansive concrete pad, and abundant green space. Great location!
Property Features
- Date Listed: Wednesday, February 28, 2024
- City: Hamilton
- Neighborhood: Falkirk
- Major Intersection: Regent - Garth
- Living Room: Main
- Kitchen: Main
- Kitchen: Bsmt
- Listing Brokerage: Re/Max Escarpment Realty Inc. - Disclaimer: The information contained in this listing has not been verified by Re/Max Escarpment Realty Inc. and should be verified by the buyer.

















































