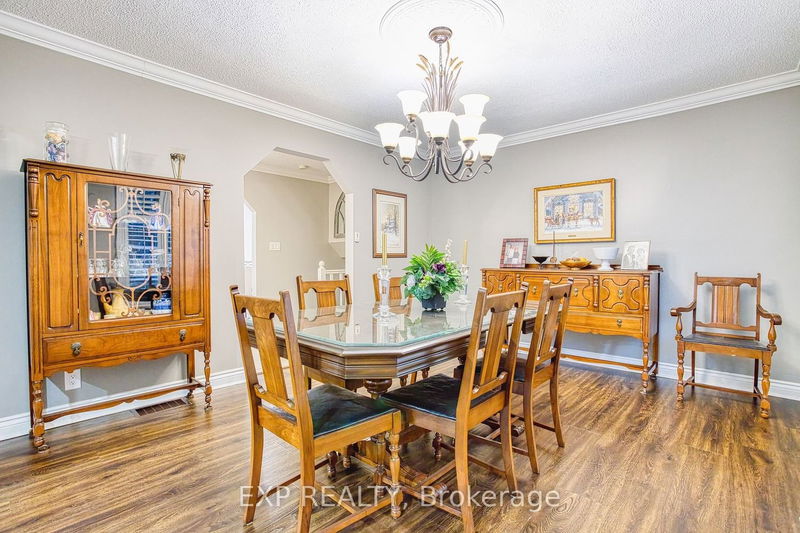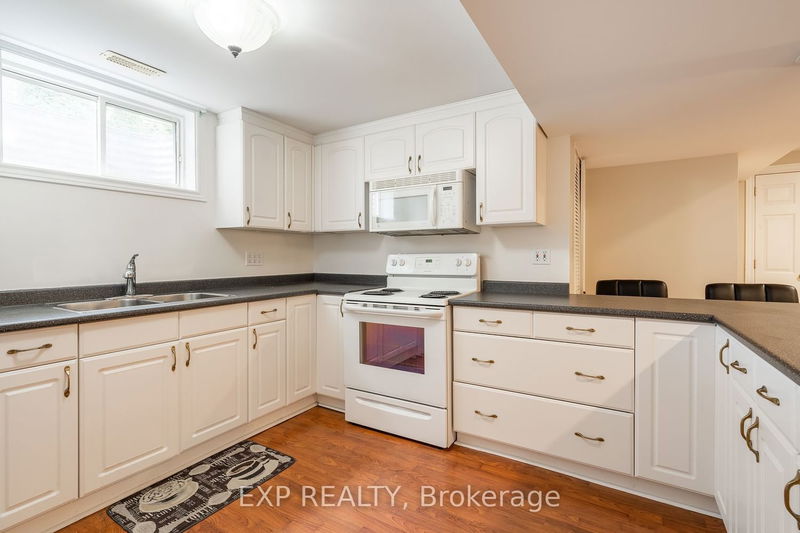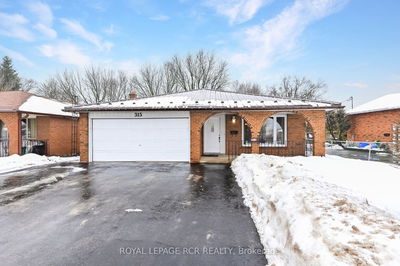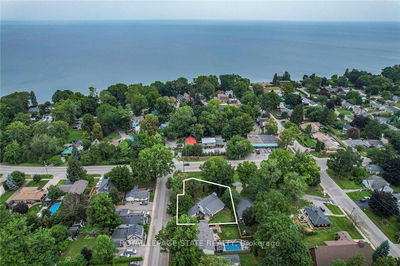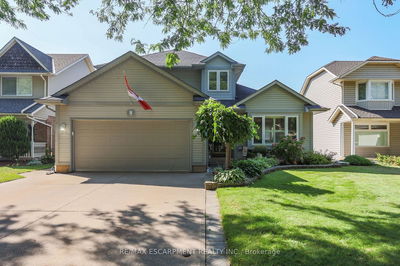Welcome to 16 Driftwood Crt, Grimsby where elegance meets practicality in this charming 3+1 bedroom residence with a bonus in-law suite. The heart of this home is its oversized kitchen, modern amenities & adorned with a brand-new skylight. This innovative feature not only floods the space with natural light but is also heated to efficiently melt away any ice, ensuring a warm & inviting atmosphere all year round. The seamless flow from the living room to the dining room creates an ideal space for entertaining guests or enjoying family meals. The oversized rec room provides versatility, serving as a perfect spot for relaxation, a home office, or a play area for the kids. With three bedrooms, this home is perfect for families, and the additional in-law suite offers flexibility for multi-generational living or hosting guests with privacy. Step outside & discover the beauty of the wrap-around yard, a private oasis for outdoor gatherings, gardening, or simply unwinding in nature's embrace.
Property Features
- Date Listed: Thursday, February 29, 2024
- Virtual Tour: View Virtual Tour for 16 Driftwood Court
- City: Grimsby
- Major Intersection: Brookside Avenue
- Full Address: 16 Driftwood Court, Grimsby, L3M 4X8, Ontario, Canada
- Living Room: Main
- Kitchen: Main
- Family Room: In Betwn
- Kitchen: Lower
- Listing Brokerage: Exp Realty - Disclaimer: The information contained in this listing has not been verified by Exp Realty and should be verified by the buyer.








