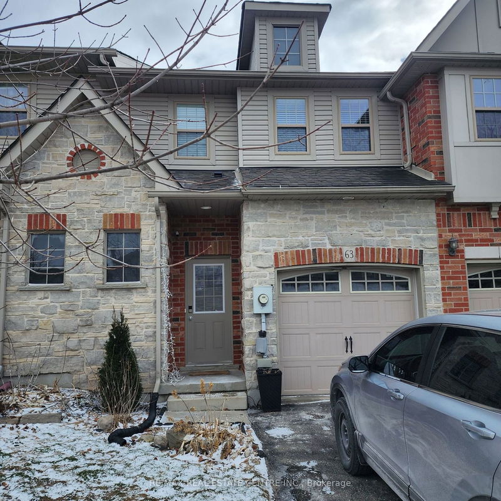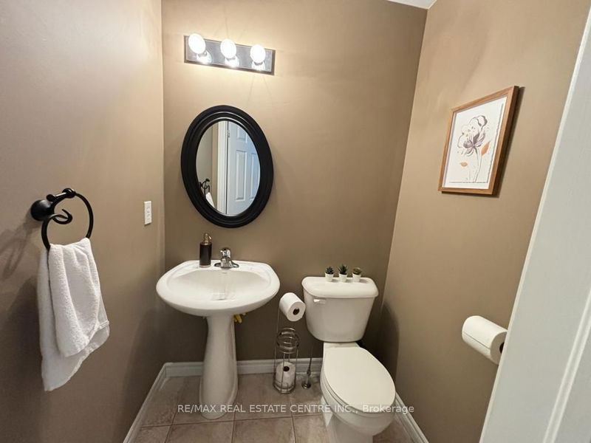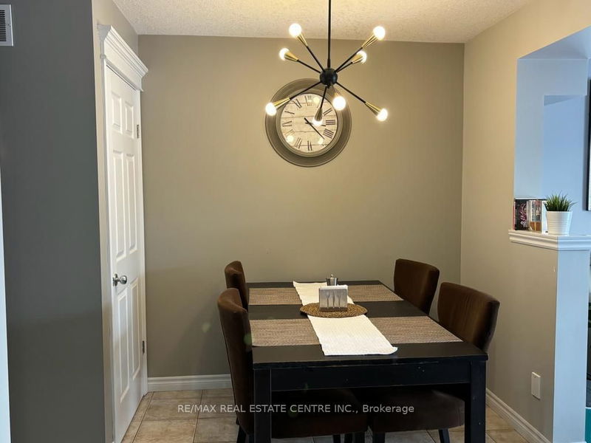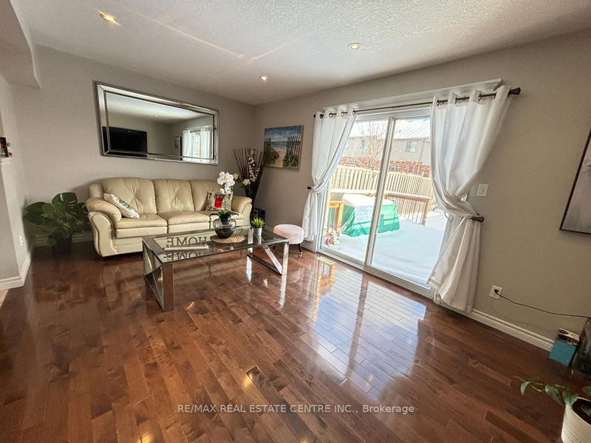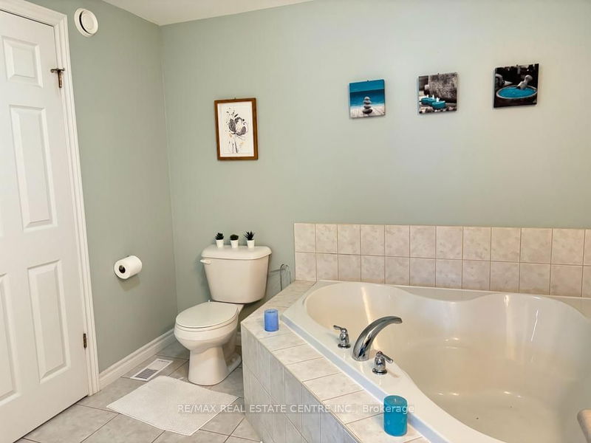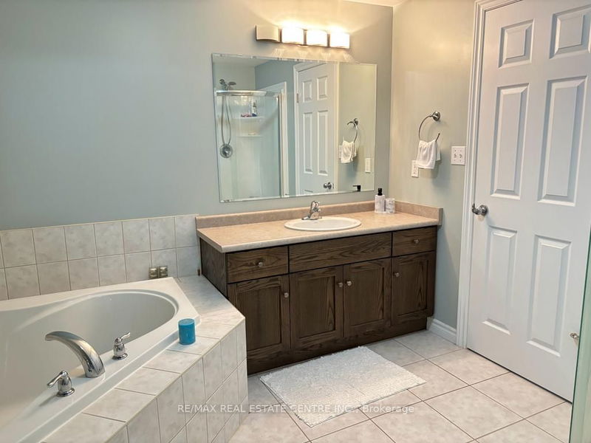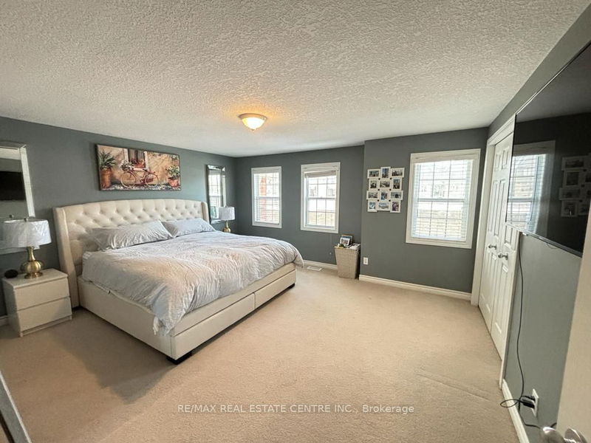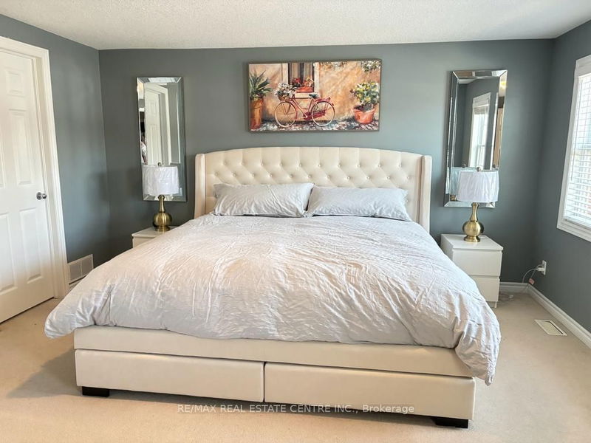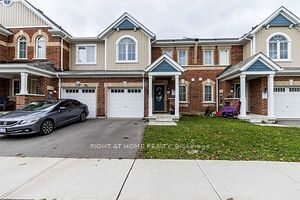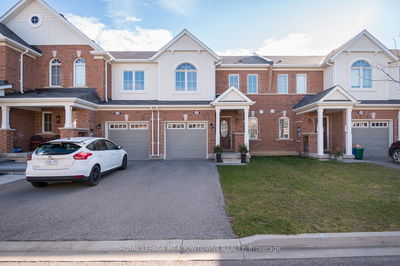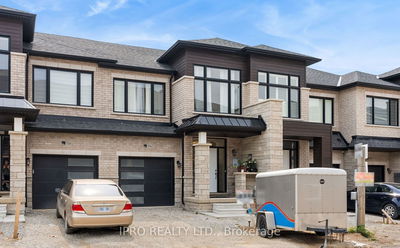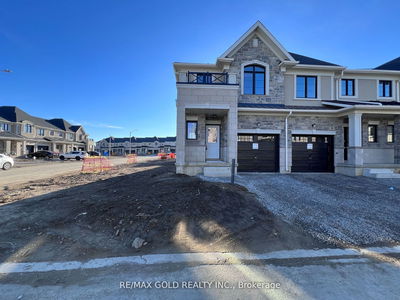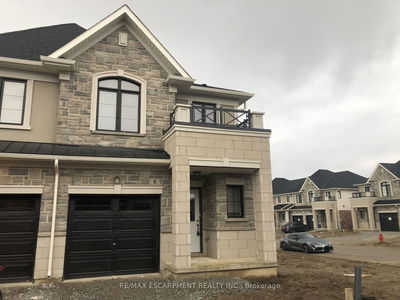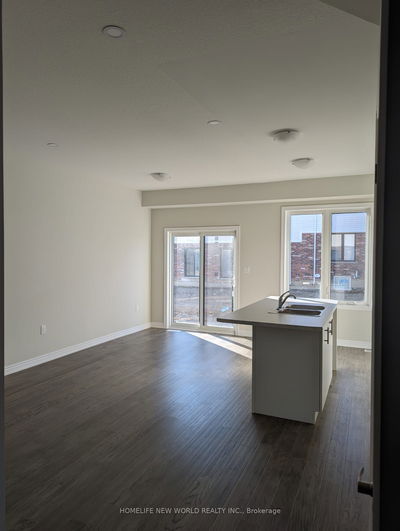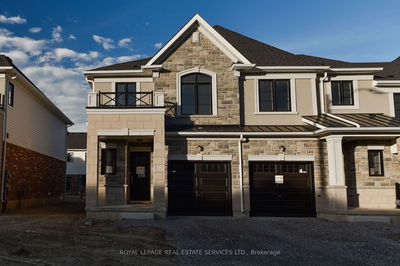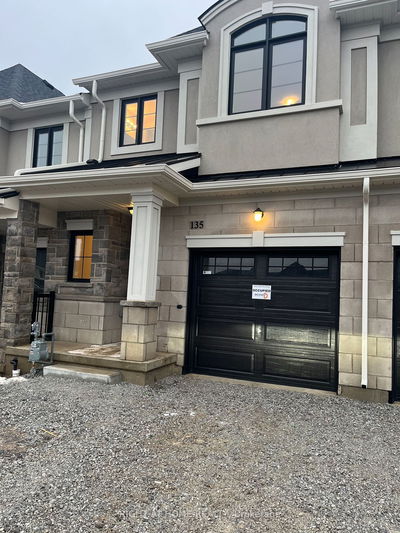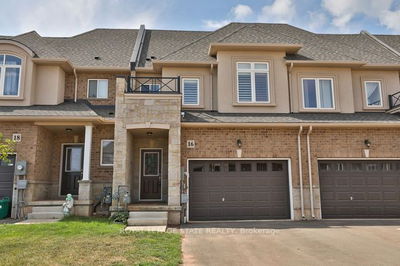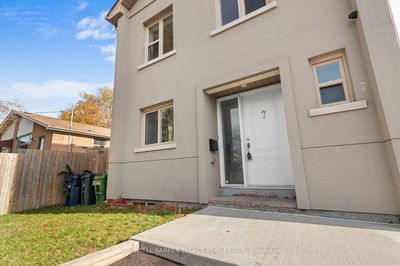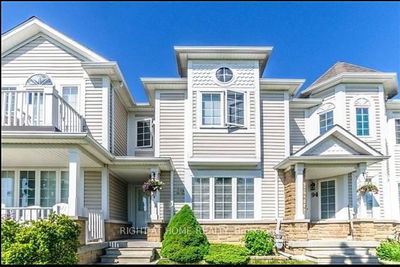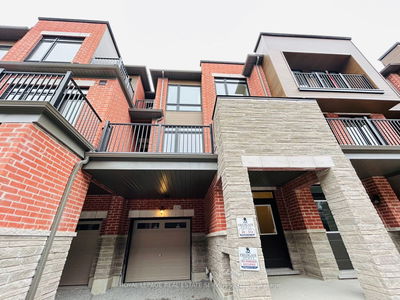For Lease is this beautiful East end townhome offering the entire home with 3 bedrooms and 1.5 bathrooms. Enjoy the convenience of 2nd floor laundry, hard surface flooring on the main level, a spacious kitchen with tidy pantry space, and a bright living room with hardwood flooring and slider doors opening up the to fully fenced rear yard. The well-appointed primary bedroom includes a private separate entrance to the large main bathroom space. The unspoiled basement provides ample storage for the whole family. This property is conveniently located near bus routes, recreational facilities, a host of great schools, parks, and other amenities. Come have a look at this beautiful space to call home. You will be glad you did!
Property Features
- Date Listed: Thursday, February 29, 2024
- City: Guelph
- Neighborhood: Grange Hill East
- Major Intersection: Summit Ridge/ Edwards
- Full Address: 63 Washburn Drive, Guelph, N1E 0B2, Ontario, Canada
- Kitchen: Main
- Living Room: Main
- Listing Brokerage: Re/Max Real Estate Centre Inc. - Disclaimer: The information contained in this listing has not been verified by Re/Max Real Estate Centre Inc. and should be verified by the buyer.

