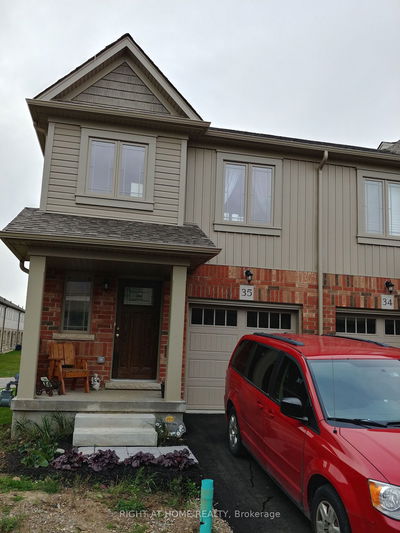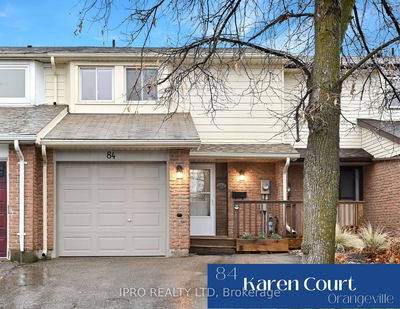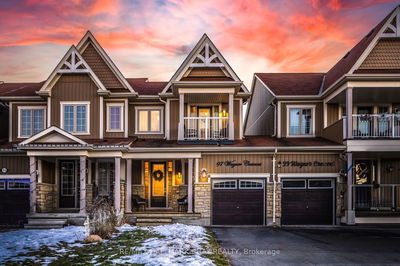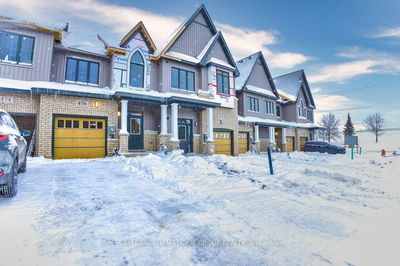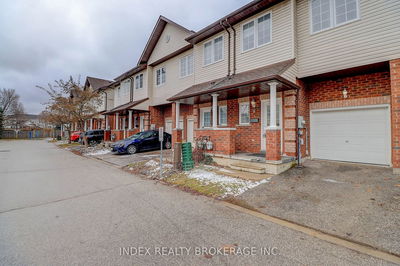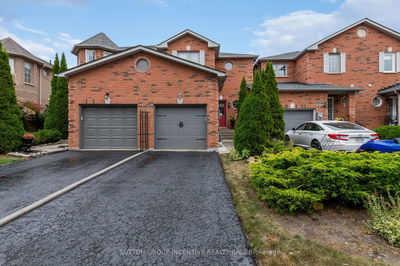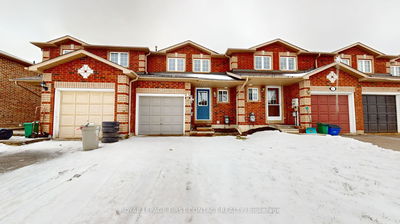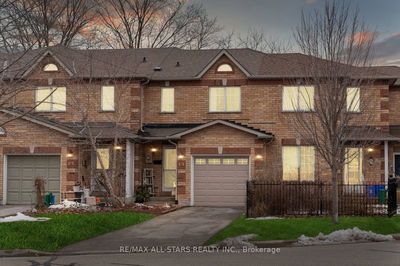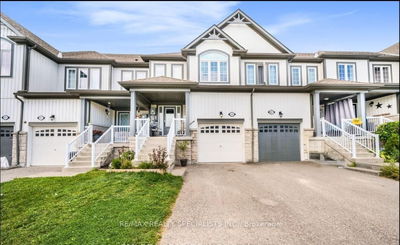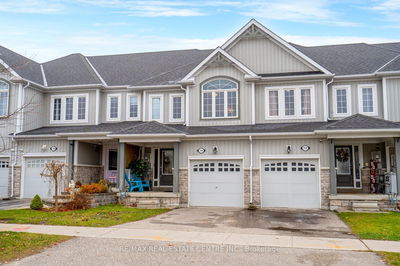Welcome to this beautiful freehold townhome on the edge of Shelburne, offering the perfect blend of modern convenience and cozy comfort. Step inside to discover an open-concept main level adorned with tasteful finishes and ample natural light. The inviting eat-in kitchen boasts a center island and stainless steel appliances, perfect for culinary adventures. Its seamless connection to the living room and convenient walk-out to the back deck make entertaining guests or outdoor dining effortless. Upstairs, the primary bedroom offers a serene retreat with a luxurious ensuite and walk-in closet. Two additional bedrooms provide versatile spaces for family or guests. An 4th bedroom is located in the partially finished lower level. Outside, the fully fenced backyard offers a private oasis for relaxation or outdoor activities, making it perfect for enjoying your morning coffee or hosting summer barbecues.
Property Features
- Date Listed: Thursday, February 29, 2024
- Virtual Tour: View Virtual Tour for 818 Cook Crescent
- City: Shelburne
- Neighborhood: Shelburne
- Full Address: 818 Cook Crescent, Shelburne, L9V 3V3, Ontario, Canada
- Kitchen: Tile Floor, Open Concept, Centre Island
- Living Room: Laminate, Open Concept, Picture Window
- Listing Brokerage: Royal Lepage Rcr Realty - Disclaimer: The information contained in this listing has not been verified by Royal Lepage Rcr Realty and should be verified by the buyer.












































