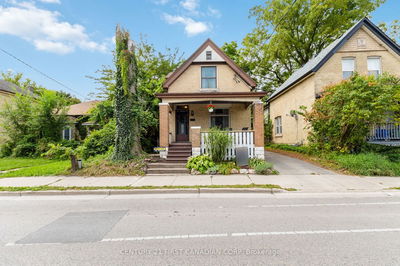Welcome to a charming detached home in the sought-after Old North neighborhood. Get captivated by the warmth of this home. The main floor welcomes you with an open-concept living/dining room, providing the perfect space for entertaining guests or enjoying cozy evenings. A spacious bedroom with an adjacent 4pc bathroom offers comfort and convenience.The heart of the home is the large kitchen. Features ample cabinetry & a skylight that floods the space with natural light. The separate eat-in area, offers a charming spot to enjoy casual meals, all while overlooking the backyard oasis.On the 2nd floor, you'll find 2 bedrooms, each offering its own unique charm and character. Completing this level is a convenient 3pc bathroom, providing functionality and comfort. The fully finished basement boasts a separate entrance & offers more possibilities. Use it as a private retreat, an income-generating rental unit, or a self-contained apartment. Book your showing today!
Property Features
- Date Listed: Friday, March 01, 2024
- City: London
- Major Intersection: Adelaide St N & Oxford St E
- Full Address: 587 Grosvenor Street, London, N5Y 3T2, Ontario, Canada
- Kitchen: Tile Floor, Skylight, O/Looks Backyard
- Living Room: Laminate, Open Concept, Combined W/Dining
- Kitchen: Tile Floor, Double Closet
- Listing Brokerage: Cityscape Real Estate Ltd. - Disclaimer: The information contained in this listing has not been verified by Cityscape Real Estate Ltd. and should be verified by the buyer.




















































